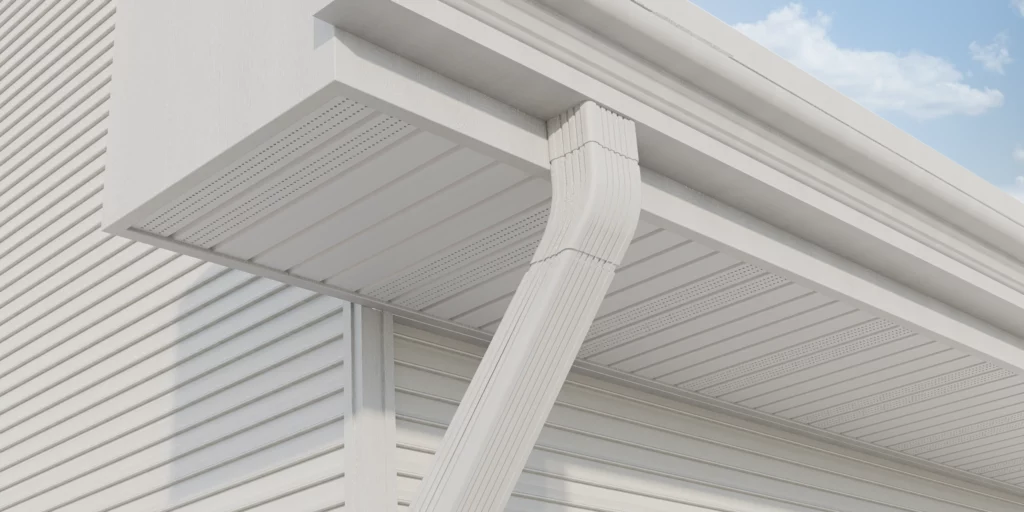
Eaves and soffits are essential parts of a roof structure, enhancing both functionality and aesthetics. They help protect a home from external elements while improving ventilation and durability.
Although closely related, eaves and soffits serve different purposes. Eaves are the roof edges that extend beyond the exterior walls, providing shade and shielding the walls from rain and snow. They also help with ventilation by allowing airflow into the attic.
Soffits are located underneath the eaves, connecting the roof overhang to the exterior wall. They are usually ventilated to regulate attic airflow, prevent moisture buildup, and reduce the risk of mold and wood rot.
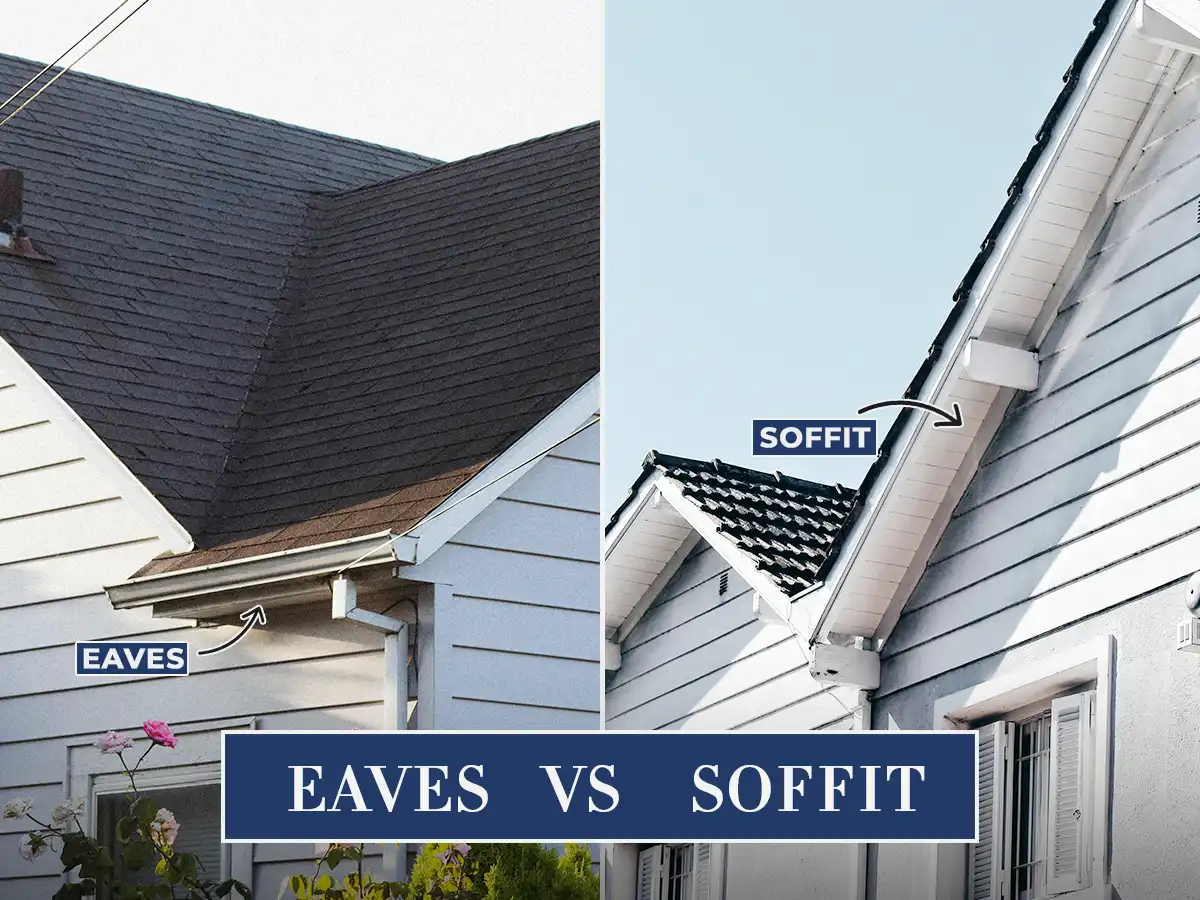
While eaves and soffits are both integral to a roofing system, they have distinct differences in structure, function, and design.
The eave is the part of the roof that extends beyond the walls of a building, creating an overhang. Its primary function is to provide shade, protect walls from rain, and help direct water away from the structure to prevent potential damage. Eaves are visible from the outside, adding to the architectural appeal of a home.
They are commonly made from wood, metal, or composite materials, offering both durability and aesthetic flexibility. While eaves do not have direct ventilation, they work in conjunction with soffits to support airflow and moisture control.
The soffit is located underneath the eave, covering the exposed underside to create a finished and polished look. It plays a crucial role in home ventilation by allowing air to flow into the attic, preventing moisture buildup, and reducing the risk of mold and wood rot.
Unlike eaves, soffits are less visible since they are installed underneath, but they still contribute to the overall aesthetics of a home’s exterior. Soffits come in various materials, including vinyl, aluminum, wood, and fiber cement. Many soffits are designed with vents to enhance airflow, ensuring proper circulation and preventing heat buildup in the attic.
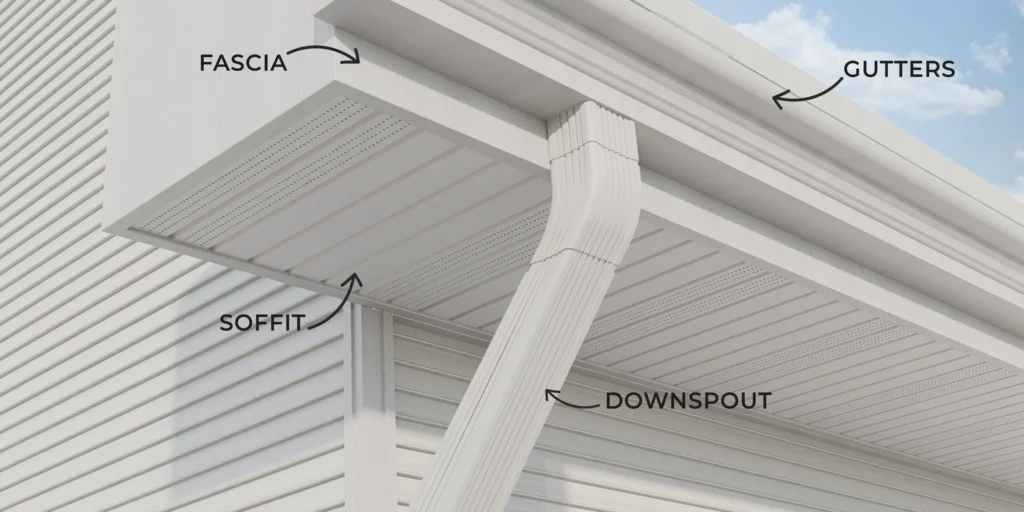
Eaves shield the walls from rain, reducing the risk of water damage. Soffits prevent moisture buildup, reducing mold and mildew growth.
Soffits allow fresh air to circulate in the attic, preventing heat buildup in summer and condensation in winter.
Both elements contribute to the home’s curb appeal. Eaves provide architectural depth, while soffits create a polished look.
Offers a classic and elegant appearance that enhances traditional home designs. However, it requires frequent maintenance, including sealing or painting, to protect against moisture, rot, and insect damage. While beautiful, it may not be ideal for areas with high humidity or extreme weather conditions.
A budget-friendly and low-maintenance option that resists moisture, warping, and decay. It is available in various colors and textures, allowing homeowners to customize their exterior aesthetics. Vinyl is particularly suitable for humid or rainy climates, but it may become brittle over time in extremely cold temperatures.
A lightweight yet highly durable material that is resistant to rust, corrosion, and harsh weather conditions. It provides excellent longevity with minimal upkeep and is ideal for coastal or high-humidity areas where metal durability is crucial. However, aluminum can dent easily and may require repainting over time.
Known for its exceptional strength, fire resistance, and long lifespan, fiber cement is a great choice for homeowners seeking maximum protection. It can withstand extreme temperatures, pests, and moisture damage, making it highly durable. However, it is heavier than other materials and may require professional installation due to its density.
Open Eaves The open eaves allowed for exposed rafters beneath the roof overhang, giving it a timeless, old-school feel The style, which is typical of heritage or craftsman-style homes, also brings a rustic charm and natural ventilation.
Closed Eaves have soffits or fascia housing the bottom of the roof overhang, contributing to a tidy and contemporary aesthetic.
Their entire surface will be fully enclosed with a finished underside, giving a seamless, protective edge to the roofline.
Exposed Eaves accentuate decorative rafters that are part of a home’s architectural design. They are frequently found in craftsman, Mediterranean and chalet-style houses to add detail and visual depth.
Vented SoffitsEnsuring proper airflow minimizes mold growth risk and safeguards the roof structure by keeping temperatures balanced. These soffits are perfect for homes needing extra ventilation to enhance energy efficiency and extend the roof's lifespan.
Non-vented soffits, also known as solid soffits, do not have perforations and are used when alternative ventilation systems, such as ridge vents or gable vents, are already in place. They provide a seamless and uniform look while still protecting the roof and eaves from weather damage.
Aluminum soffits are a popular choice due to their lightweight yet highly durable properties. They are resistant to rust, corrosion, and harsh weather conditions, making them a long-lasting option for various climates. Additionally, aluminum soffits require minimal maintenance, making them a practical and reliable choice for homeowners seeking durability and protection.
They are resistant to moisture, which helps prevent rot and decay, making them ideal for humid and wet climates. Available in a variety of colors and styles, vinyl soffits allow homeowners to enhance the appearance of their home while ensuring proper protection and longevity.
No, eaves and soffits are different but closely related. Eaves are the roof edges that extend beyond the walls, providing shade and protection from rain. Soffits, on the other hand, are the underside of the eaves, helping with ventilation and offering a finished look.
The underside of the eaves is called the soffit. It covers the exposed rafters and often includes ventilation to regulate airflow in the attic.
In Australia, eaves are typically made from timber, fiber cement, aluminum, or vinyl. Fiber cement is popular due to its fire resistance and durability in extreme weather conditions.
Older houses, particularly those built before the 1990s, may have asbestos-containing eaves or soffits, commonly made from asbestos cement sheeting. A professional asbestos assessment is recommended before renovation or replacement.
Asbestos soffits often appear as flat, cement-like sheets with a smooth or slightly textured surface. They may have small nail or rivet holes and sometimes show signs of aging, such as cracks or discoloration. Only professional testing can confirm asbestos presence.
The material under the roof eaves is called the soffit, which can be made from vinyl, aluminum, wood, or fiber cement. Vented soffits help with attic ventilation, while solid soffits provide a seamless finish.
Eaves and soffits play crucial roles in a home’s roofing system. While eaves protect from weather, soffits support ventilation. Choosing the right materials and design enhances both functionality and aesthetics. Understanding their differences helps homeowners decide on a well-structured and durable roof.
Read also -What are Eaves, What is a Gable Roof, Roof Types in Australia,
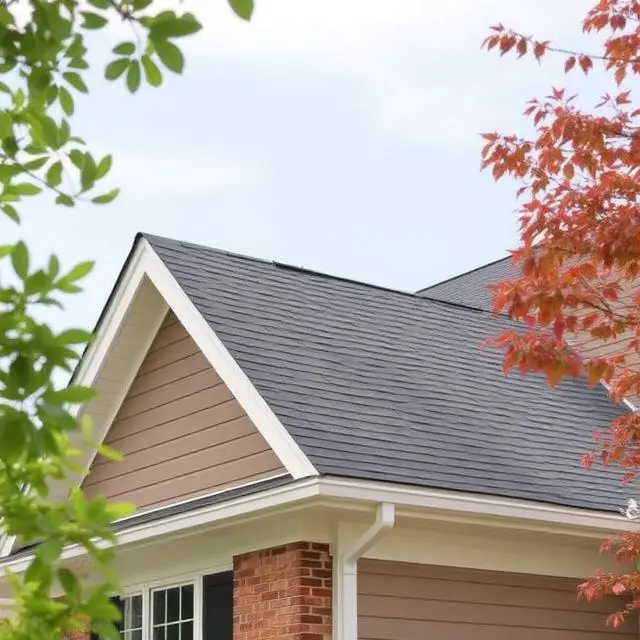
A gable roof is a classic and widely used roofing style characterized by two sloping sides that meet at a ridge, forming a triangular shape at each end. Its design offers excellent water drainage, prevents snow buildup, and enhances ventilation, making it ideal for various climates.
gable roof steep slope reduces the risk of leaks and structural damage, ensuring durability and longevity. Gable roofs also provide additional attic space, which can be used for storage or converted into a functional living area. Their simple construction allows for cost-effective installation, accommodating various materials and architectural styles. Whether for traditional or modern homes, gable roofs remain a practical, visually appealing, and efficient roofing solution.
Gable roofs are characterized by their distinctive triangular shape, formed by two sloping sides that meet at a central ridge. This design creates a simple yet effective structure that efficiently sheds water and snow. The slope of the sides can vary, affecting both aesthetics and functionality.
The ridge forms the peak of the roof, while eaves protect the walls from water damage and provide shade. Together, these elements define the gable roof's classic profile and contribute to its practical benefits.
Gable roofs excel in water drainage due to their sloped design. The steep pitch allows rapid water runoff, reduced risk of leaks, and minimal debris accumulation
The triangular shape of gable roofs creates ample attic space, offering extra storage area, potential for room conversion, and improved ventilation
This increased space enhances overall home functionality and value.
Gable roofs are a timeless and practical choice for homeowners, offering a perfect blend of aesthetics and functionality. From their simple yet elegant design to their ability to shed water and snow efficiently, gable roofs provide numerous advantages for residential and commercial buildings alike. With various types to choose from, including front gable, side gable, and cross gable, there's a gable roof style to suit every architectural preference and structural need.
When considering a gable roof for your home or building project, it's essential to weigh the initial construction costs against the long-term benefits of durability and energy efficiency. By working with experienced professionals and selecting quality materials, you can ensure that your roof not only enhances the visual appeal of your property but also provides lasting protection and value for years to come.
A gable roof is easy to identify by its triangular shape. If your roof has two sloping sides that meet at a ridge with open vertical ends (gables), then it is a roof.
A gable roof has two sloping sides with open triangular ends, while a hip roof has four sloping sides that meet at a ridge, offering more stability and wind resistance.
Gable roofs can be more vulnerable to strong winds and storms due to their triangular shape. They may also require bracing in areas prone to hurricanes or heavy snowfall.
A gable is the triangular section of a wall at the end of a pitched roof. It can be plain or decorated, depending on the home’s architectural style.
Eaves are an essential yet often overlooked feature in Australian home design. They offer protection, energy efficiency, ventilation, and architectural appeal. Whether you're building a new home or renovating, understanding the types, benefits, and customization options for eaves can help you make informed decisions.
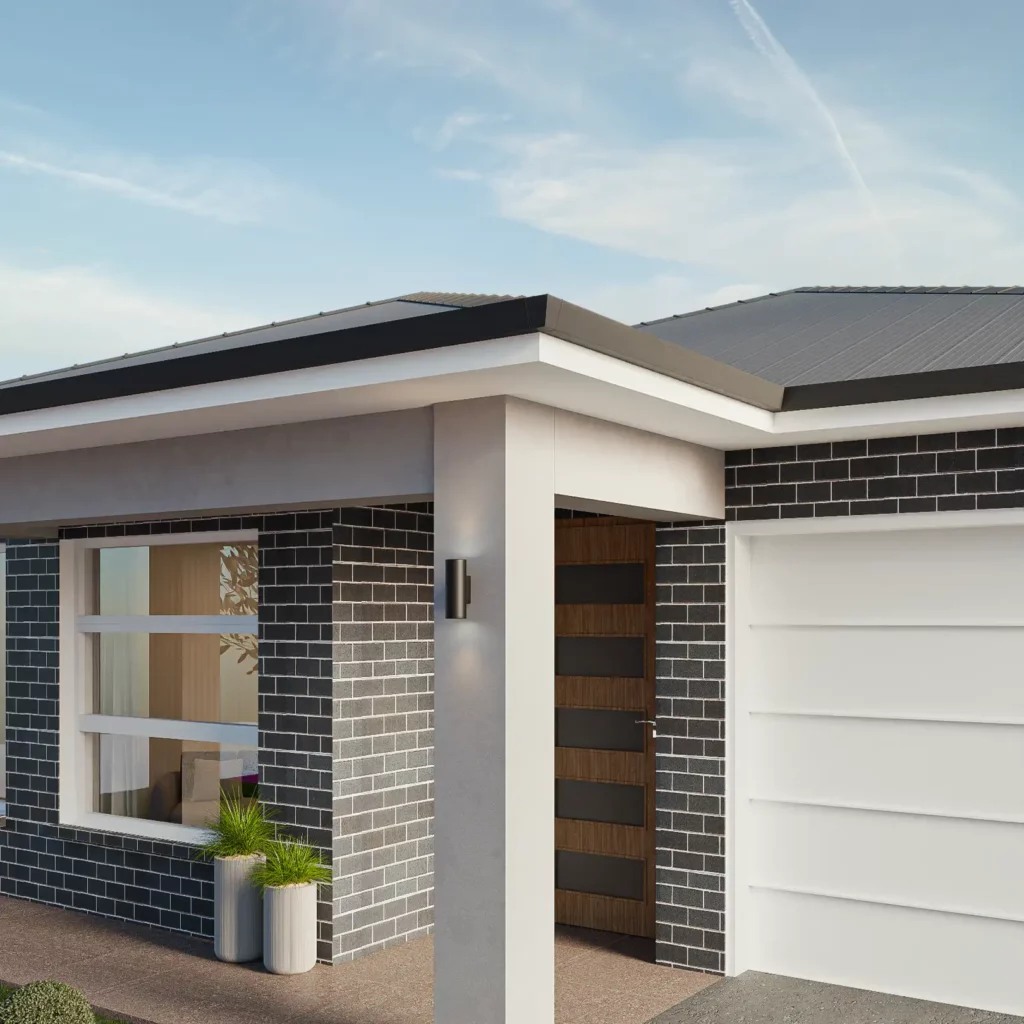
Eaves are the overhanging edges of a roof that extend beyond the walls of a house. Their primary function is to protect the structure from the elements while also enhancing its aesthetics.
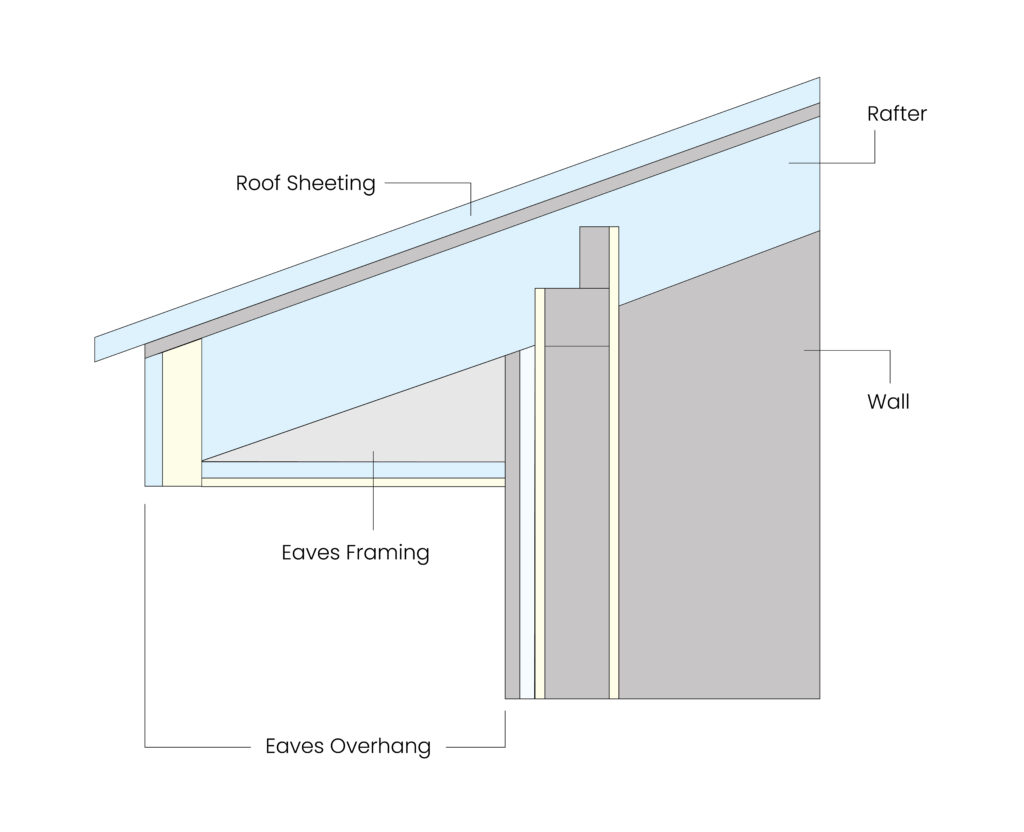
In hot Australian climates, provide shade and temperature regulation, reducing heat gain inside the home. In rain-prone regions, they prevent water from running down walls, minimizing moisture damage and mold growth.
Beyond functionality complements a home’s architectural style, whether it’s a Queenslander with wide overhangings or a modern home with boxed eaves.
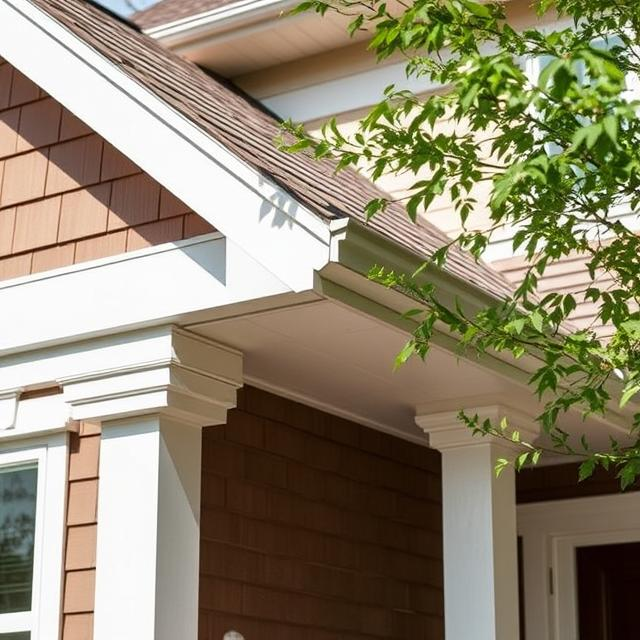
Eaves serve as a barrier between the roof and exterior walls, ensuring that rainwater, harsh sunlight, and strong winds do not directly impact the structure.
Providing shade to windows and doors to reduce indoor heat.
Improving ventilation by allowing air circulation under the roof.
Preventing rainwater damage by directing water away from the home’s walls.
Enhancing a home’s overall curb appeal with decorative or minimalist designs.
Eaves are an integral part of passive solar design, making homes more energy-efficient and sustainable.
Eaves act as a passive cooling system, shading windows and walls from direct sunlight. In winter, the right eave design allows sunlight in, naturally warming the home. This reduces energy bills by limiting the need for air conditioning and heating.
Eaves protect doors and windows from excessive sun exposure, preventing fading and heat damage. Open eaves also enhance natural airflow, reducing trapped heat in the roof cavity.
Rainwater can damage walls, foundations, and window frames if not controlled. Eaves direct water away, preventing mold, mildew, and structural damage.
Eaves play a key role in home design, adding depth, texture, and character. Whether minimalist or decorative, they complete the overall look of a house.
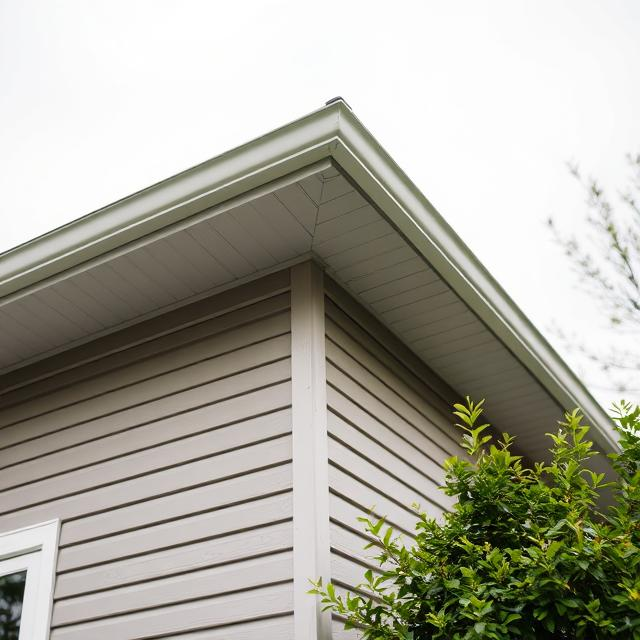
Exposed rafters for a traditional and rustic look.
Common in heritage-style and Federation homes.
It allows for better ventilation but requires maintenance.
Fully enclosed for a sleek, modern appearance.
Protect rafters from weather exposure and moisture.
Ideal for contemporary and minimalist homes.
Common in Queenslander and tropical homes.
Offer maximum sun and rain protection.
Improve energy efficiency by blocking direct sunlight in summer.
Feature intricate timber battens, fretwork, or laser-cut panels.
Add charm and elevate a home’s curb appeal.
Common in heritage and custom-designed homes.
The best eave type depends on climate, home style, and functional needs.
Hot climates: Wide overhanging provides better shade.
Rain-prone areas: Well-designed to prevents water damage.
Bushfire zones: Fire-resistant eave materials like fiber cement are recommended.
Eaves should complement the architectural style of your home:
Traditional homes – Open or decorative add character.
Modern homes – Boxed create a minimalist finish.
Coastal homes – Wide overhangs help withstand harsh sun and rain.
Timber – Classic and warm, but requires maintenance.
Metal – Durable, weather-resistant, and low-maintenance.
PVC – Cost-effective and moisture-resistant.
Fiber Cement – Fire-resistant and perfect for bushfire-prone areas.
A drip edge is a metal strip installed along the roof edge, directing water away. It prevents leaks and extends roof lifespan a must-have in heavy rainfall areas.
Clean gutters regularly to prevent blockages and leaks.
Inspect for cracks, peeling paint, or stains that indicate damage.
Repaint wooden to protect them from moisture and sun exposure.
Check for proper ventilation to avoid condensation and mold buildup.
Routine maintenance extends the lifespan of your , ensuring long-term protection and efficiency.
While they are related, eaves and soffits are not the same.
Eaves are the overhanging section of the roof, providing shade and protection.
Soffits are the underside of, often enclosed to hide rafters and improve insulation.
Ventilated soffits allow air to flow into the roof cavity, reducing heat buildup, condensation, and mold growth.
At Nexa Homes, we specialize in designing and building homes with expertly crafted eaves that enhance both functionality and style. Whether you need energy-efficient eaves, decorative trims, or a sleek modern look, we offer custom solutions tailored to your needs.
Contact us today to explore our range of eave designs and build a home that is both practical and beautiful.
Discover how Nexa Homes combines quality craftsmanship, innovative design, and sustainability to create homes that are built to last.
A skillion roof is a single-sloped, modern roofing style that provides efficient water drainage, energy efficiency, and a sleek architectural appearance.
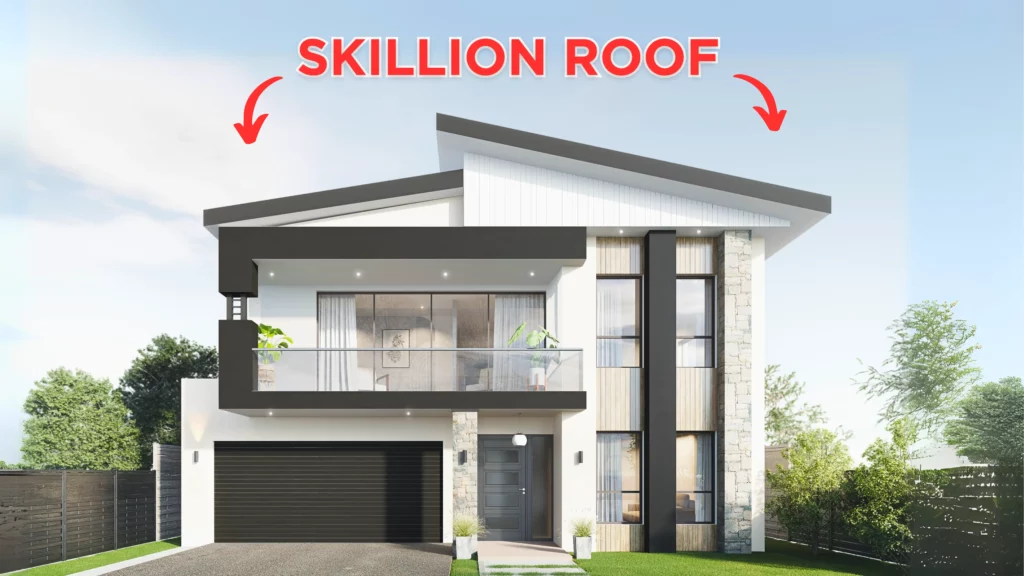
A skillion roof is a single, sloped roof surface that provides a sleek and modern architectural design. Unlike traditional gable or hip roofs with multiple slopes, a Shed roof consists of just one slanting plane. This simple yet striking design makes it popular for contemporary homes, sheds, and commercial buildings.
The primary purpose of a skillion roof is to offer a functional and stylish roofing solution. It provides excellent water drainage, making it ideal for areas with heavy rainfall. Additionally, the steep angle allows for easy installation of solar panels, improving energy efficiency. Skillion roofs also contribute to modern aesthetics, creating a contemporary look that enhances the appeal of residential and commercial structures.
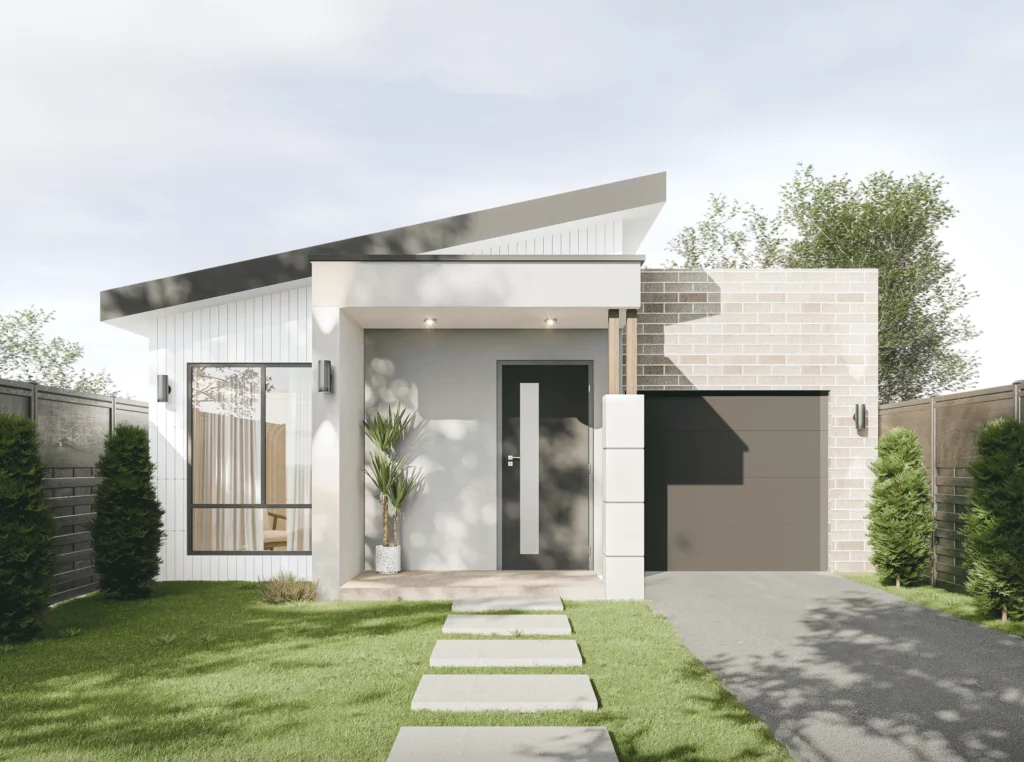
A skillion roof consists of a single flat surface sloping in one direction, creating a sleek and contemporary appearance.
This roofing style enhances the overall visual appeal of modern and minimalist home designs, often used in contemporary architecture.
Depending on the design preferences, the slope of a skillion roof can be adjusted to suit different aesthetic and functional requirements.
Due to its angled surface, rainwater efficiently runs off, reducing the risk of water pooling and leaks.
The slope of a skillion roof makes it an excellent choice for solar panel placement, maximizing sun exposure and energy efficiency.
With fewer materials and a simple design, skillion roofs are generally more affordable to construct compared to complex multi-pitched roofs.
Skillion roofs can be used for residential homes, commercial buildings, garden sheds, and carports, making them a flexible roofing option.
The high slope on one side allows for more headroom and better ventilation, creating an open and airy interior.
The angle of a skillion roof allows for better natural light penetration, reducing the need for artificial lighting and improving insulation properties.
With fewer components compared to complex roof designs, maintenance and repairs are more straightforward and cost-effective.
The effective water drainage system minimizes damage from heavy rain and prevents debris buildup.
This roofing style supports eco-friendly living by accommodating solar panels and rainwater harvesting systems.
A skillion roof provides a sleek, modern look that enhances the curb appeal and value of a property.
Homes with skillion roofs can utilize loft spaces, additional storage, or even skylights to make the most of the available area.
Due to its straightforward design, skillion roofs take less time to install, helping homeowners save on labor costs and construction timelines.
A skillion roof features a single sloped surface that extends from one side of a building to the other at an angle. It can be high and dramatic or subtle and sleek, depending on the design preference. Some variations, such as butterfly skillion roofs, consist of two opposing slopes meeting at a low central ridge, resembling a butterfly’s wings.
Explore our collection of skillion roof homes, carefully crafted to suit various lifestyles and lot sizes:
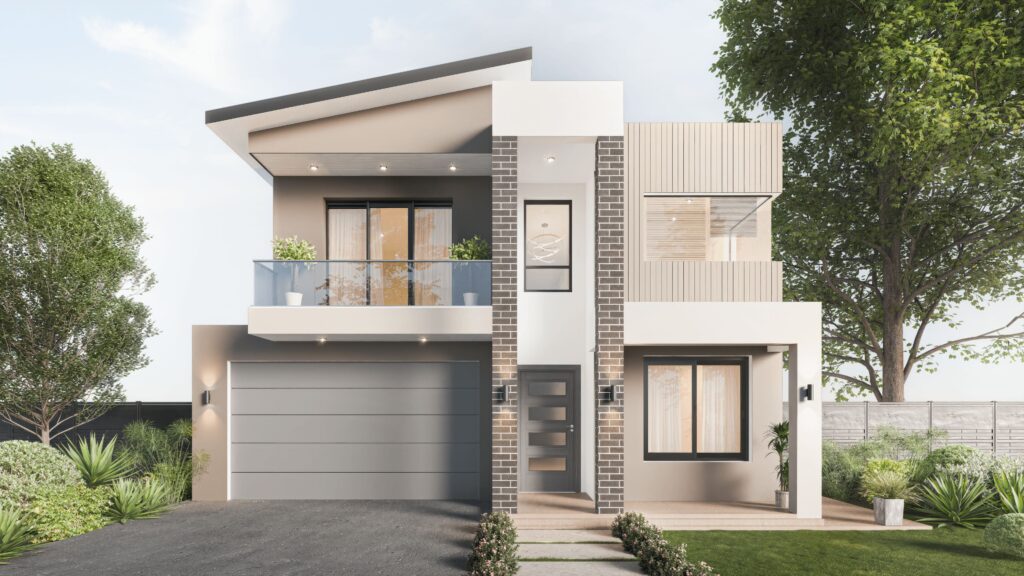
A stylish and functional home with a striking roofline.
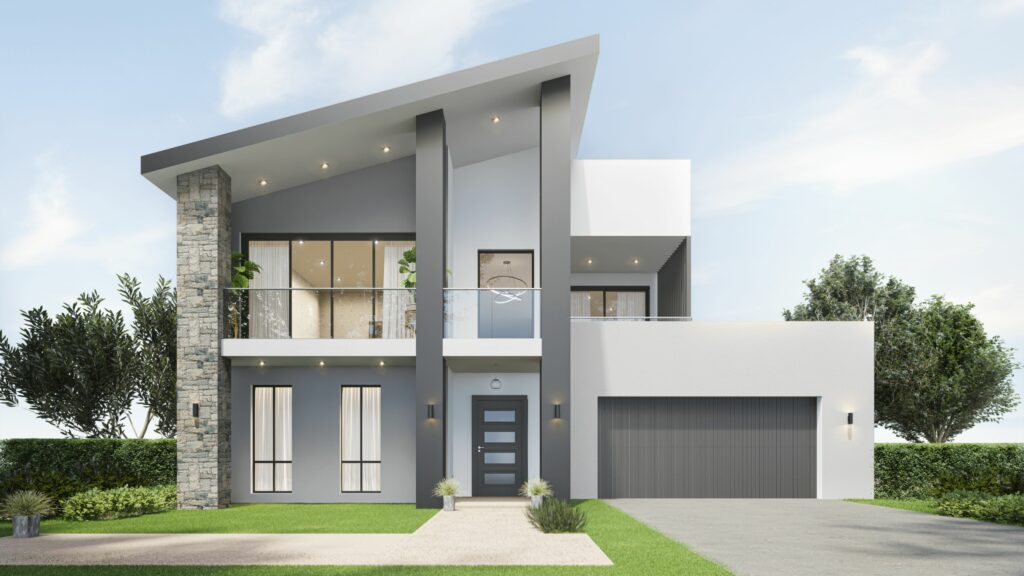
A perfect blend of elegance and contemporary architecture.
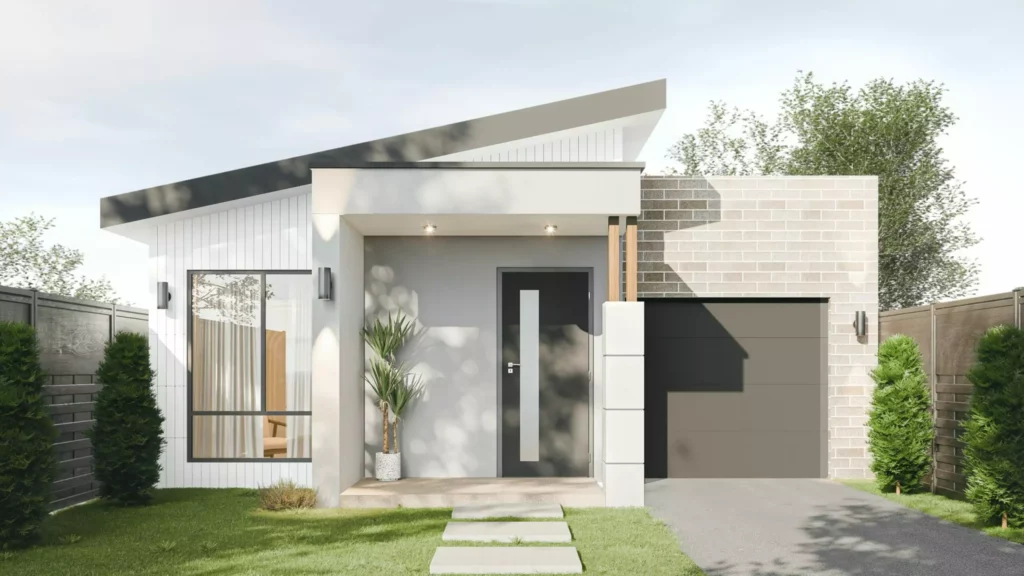
Designed for seamless indoor-outdoor living.
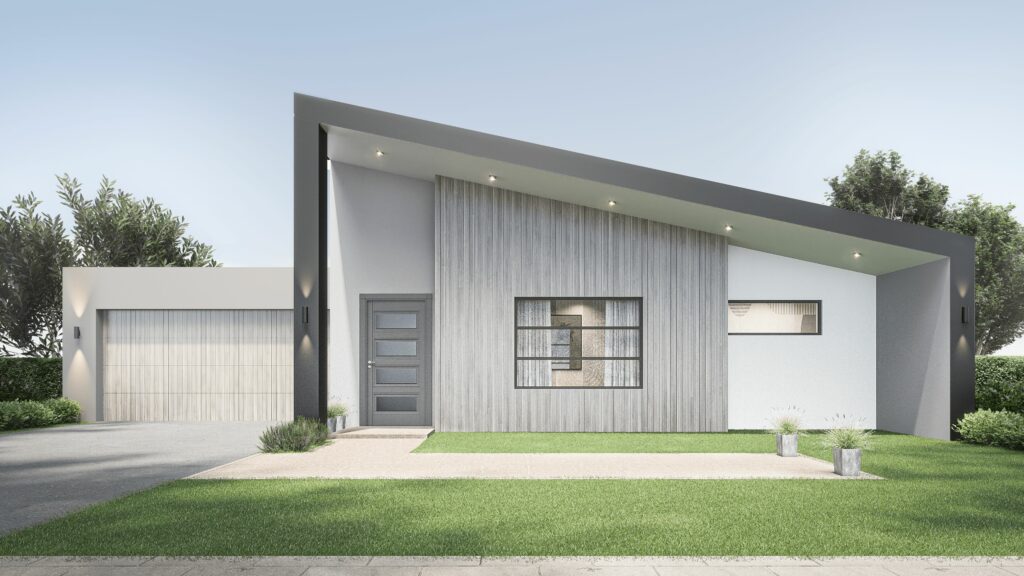
Modern and spacious, ideal for families.

A sophisticated home with a unique roof structure.
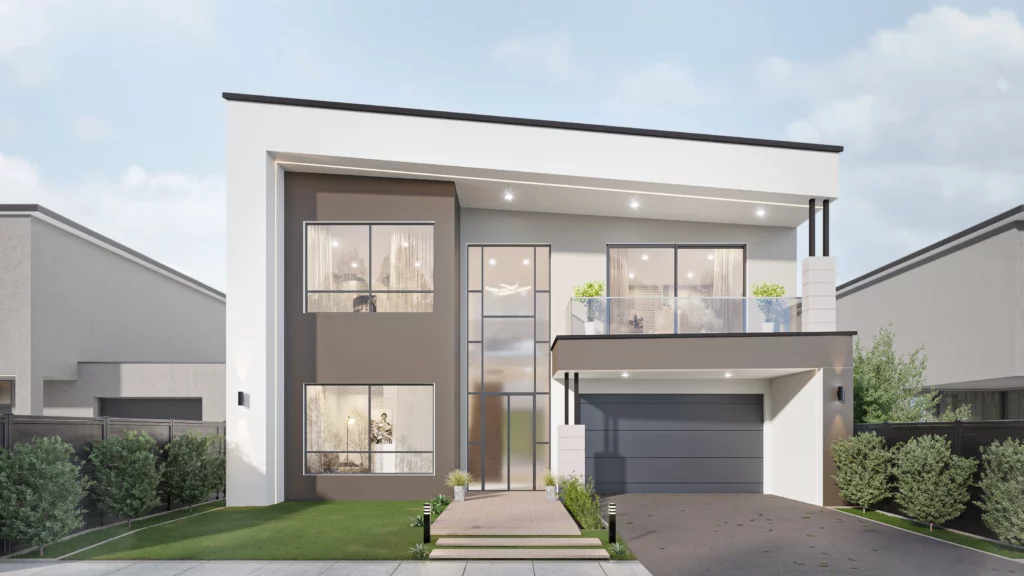
A balance of luxury and practicality.
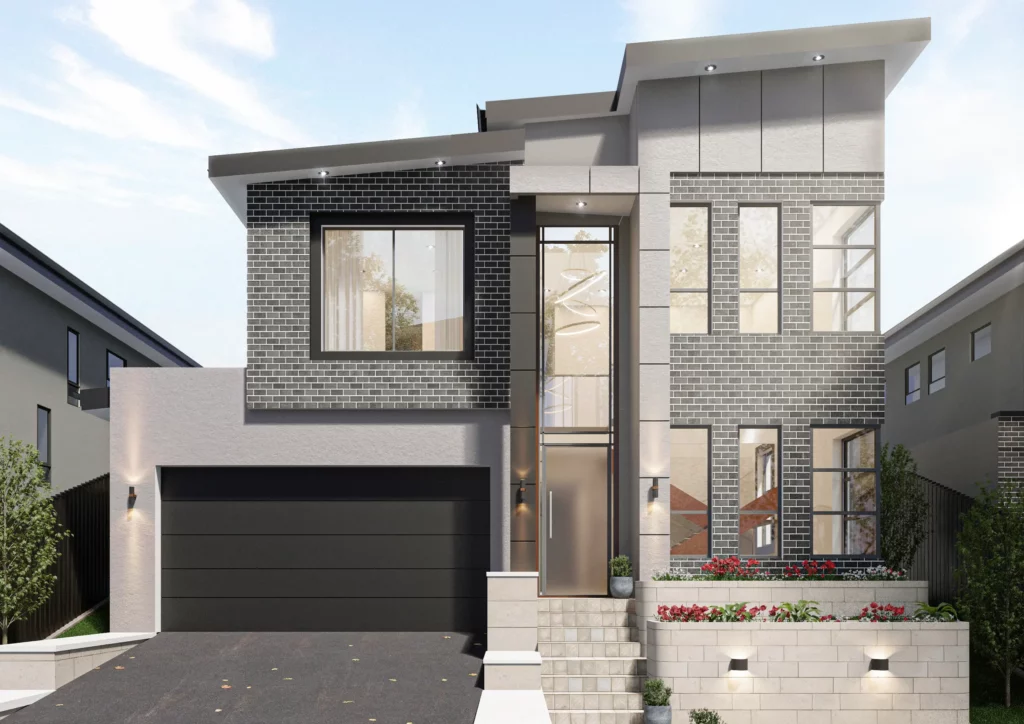
Perfect for those seeking comfort with a modern touch.
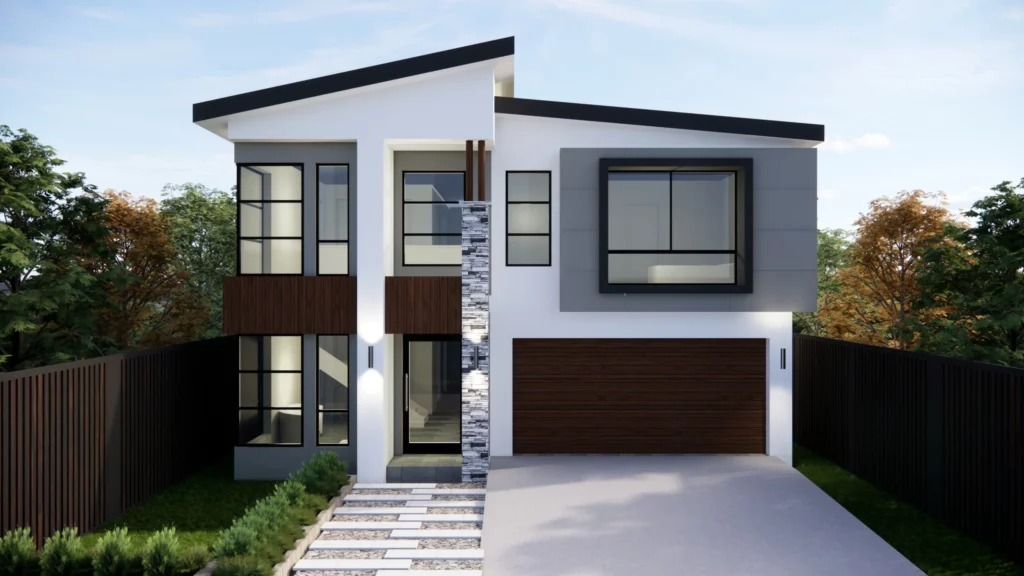
A bold and stylish home with a smart layout.
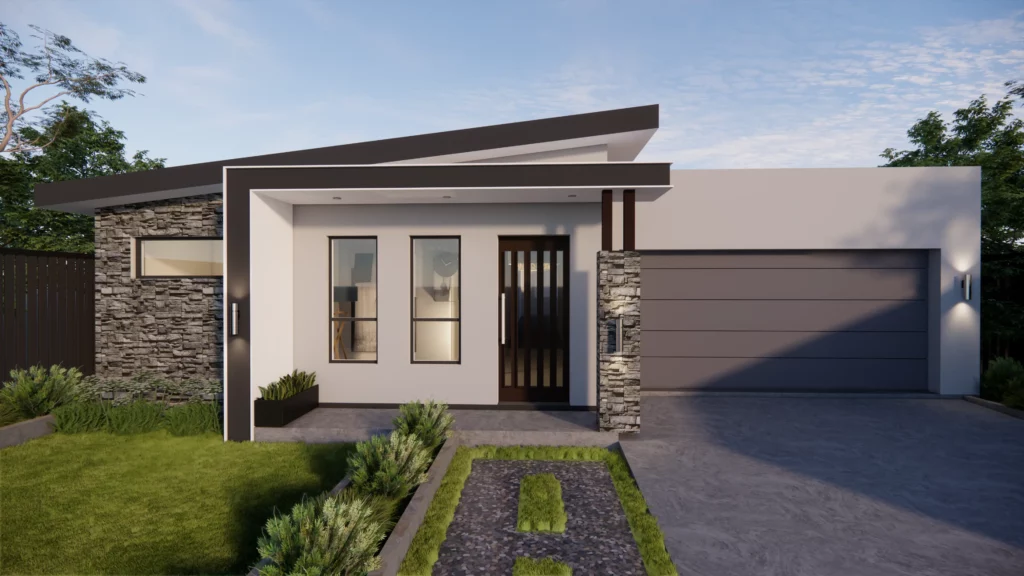
Spacious and functional for modern living.
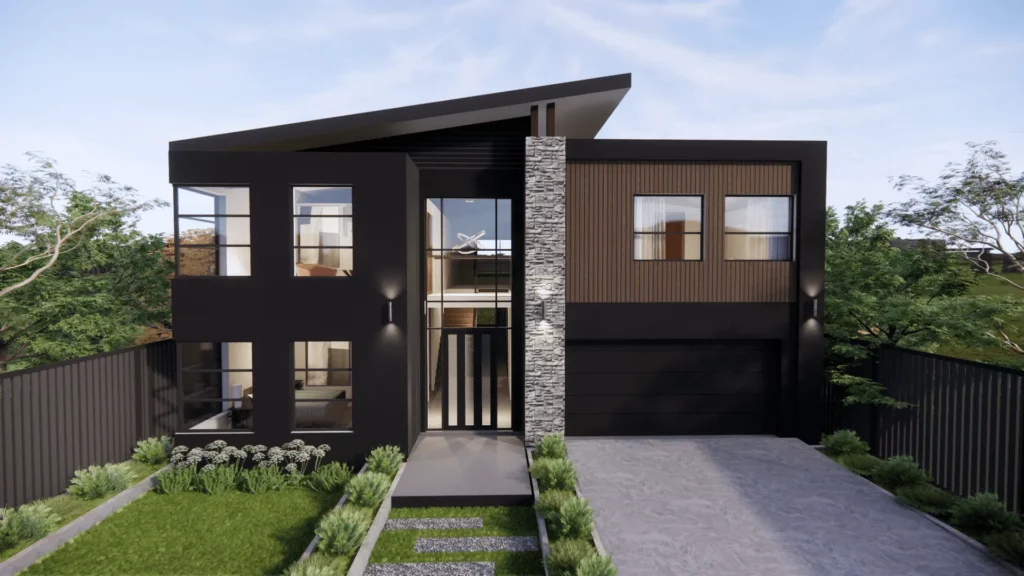
A high-end design with an innovative roof.
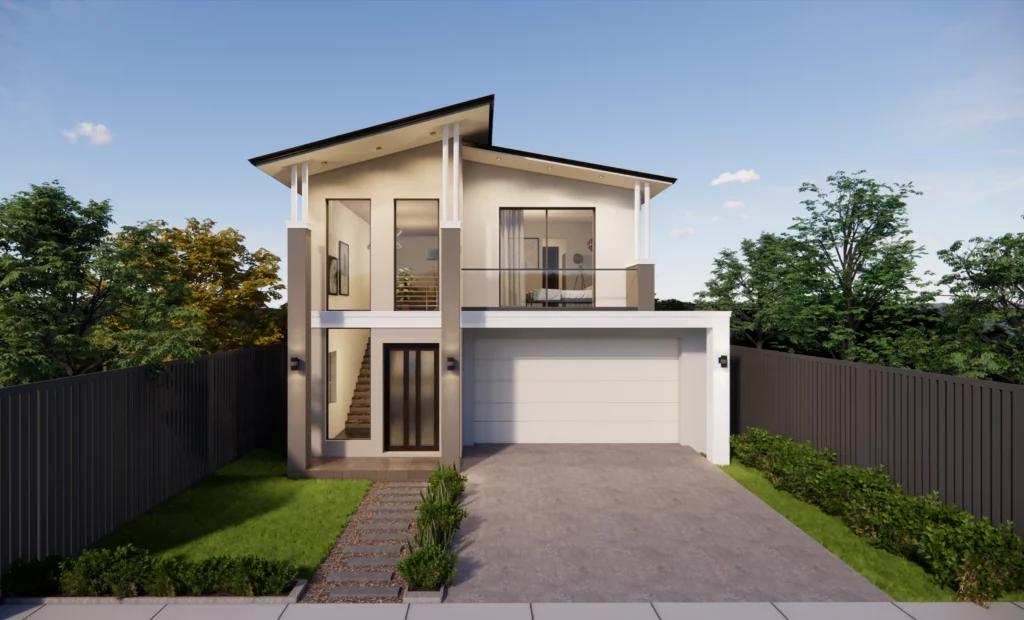
Combining architectural beauty with everyday comfort.
Installing a skillion roof offers numerous advantages, making it a preferred choice for many homeowners and builders. Here’s why you should consider this roofing style:
The steep slope prevents water pooling, reducing the risk of leaks and structural damage.
Perfect for contemporary architecture, a skillion roof adds a sleek and minimalist appeal to homes and commercial buildings.
Requires fewer materials and less labor, making it a budget-friendly roofing option.
Ideal for solar panel installations, maximizing sunlight exposure and lowering energy costs.
Suitable for residential, commercial, and industrial buildings, as well as extensions and outdoor structures.
A skillion roof is also commonly referred to as a shed roof or a mono-pitched roof. These terms highlight its single-sloped design, which is often used in modern architecture, sheds, and extensions.
A skillion roof offers a minimalist and stylish appearance, perfect for modern homes and commercial properties.
The steep slope allows rainwater and snow to run off easily, reducing the risk of water pooling and leaks.
The steep angle allows for better solar panel installation, maximizing energy efficiency and reducing electricity costs.
A skillion roof typically requires fewer materials and less labor compared to complex roof designs, making it a budget-friendly option.
The unique slope can create high ceilings and allow for larger windows, enhancing natural light and ventilation in the space.
This is the simplest form, featuring one unbroken slope. It is commonly used in modern residential homes and extensions.
A combination of two skillion roofs sloping towards each other, forming a V-shape that resembles butterfly wings. This design improves the rainwater collection.
Two separate skillion sections set at different heights, adding architectural interest and functionality.
Choosing the right material is essential for durability and aesthetics. Here are the most common materials used for skillion roofs
Metal sheets, such as steel or aluminum, are a popular choice due to their durability, lightweight nature, and resistance to extreme weather conditions.
These are cost-effective and widely used in residential roofing. Asphalt shingles provide good insulation and are available in various colors and styles.
Wood or composite panels are ideal for eco-friendly designs. They offer a natural, warm appearance and work well with sustainable architectural styles.
These materials are highly durable, fire-resistant, and require minimal maintenance.
The lifespan depends on the materials used. Metal roofs can last 40–70 years, while asphalt shingles typically last 20–30 years with proper maintenance.
Yes! The angled surface of a skillion roof provides an excellent platform for solar panel installation, optimizing energy efficiency.
Regular gutter cleaning, inspections, and repairs help prolong the lifespan of a Shed roof of. Using durable materials also reduces maintenance needs.
The pitch typically ranges between 10 to 30 degrees, depending on design, weather conditions, and materials.
Yes, but proper insulation is essential to prevent heat loss and ice buildup in colder regions.
Yes, its steep slope allows for excellent water drainage. Proper material selection ensures wind resistance in high-wind areas.
Yes, fewer materials and less labor, making them more cost-effective than gable roofs.
This depends on local building regulations. Always check with your local authority before starting construction.
A skillion roof is a modern, cost-effective, and functional roofing option. Whether you're building a new home, shed, or commercial property, this design offers versatility and aesthetic appeal.
Read - Roof Types in Australia ,
A roof is one of the most important elements of any home. Beyond protection, it also enhances your home’s durability, boosts energy efficiency, and adds long-term visual appeal. In the context of roof types in Australia, it’s important to choose designs that can withstand the country’s varied climates. Besides its practical purpose, a well-built roof also adds to the home’s appearance and can improve energy efficiency, while helping to lower heating and cooling costs.
In Australia, diverse climates and architectural trends have led to a wide variety of roof types, each tailored to meet specific needs. Whether you're building a new home or renovating, understanding your roofing options helps ensure both practicality and style.
No matter if it's a single-storey, double-storey, or narrow-lot home, our team will help you find the ideal roof design to complement your vision.
Roof Types in Australia
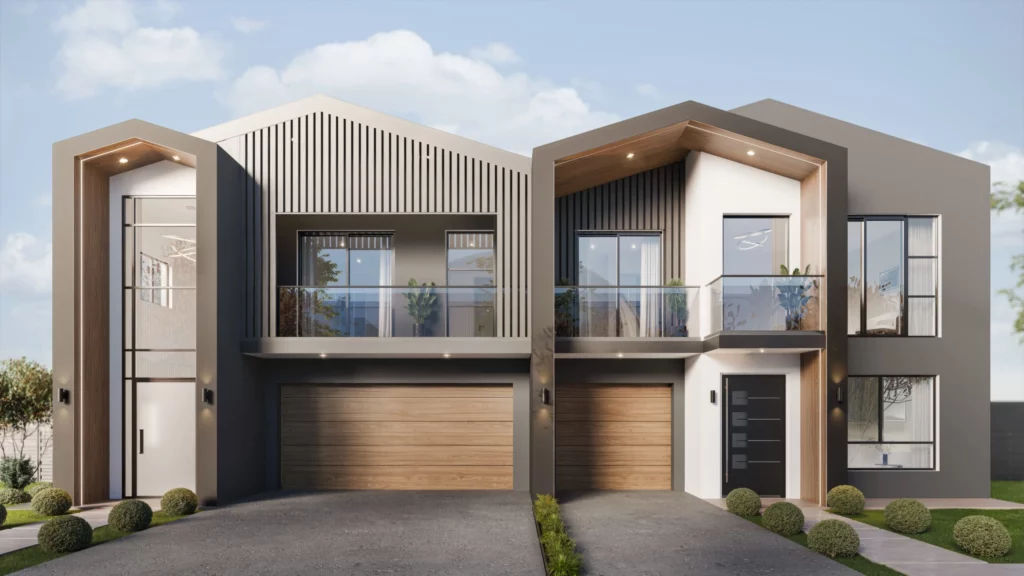
The gabled roof is one of the most common roof designs in Australia. Characterized by its triangular shape, this roof type has two sloping sides that meet at a ridge. It’s simple, effective, and suitable for various weather conditions. They are particularly popular in suburban areas and offer excellent drainage for rainwater.
● Easy to construct
● Cost-effective
● Allows for ample attic or loft space
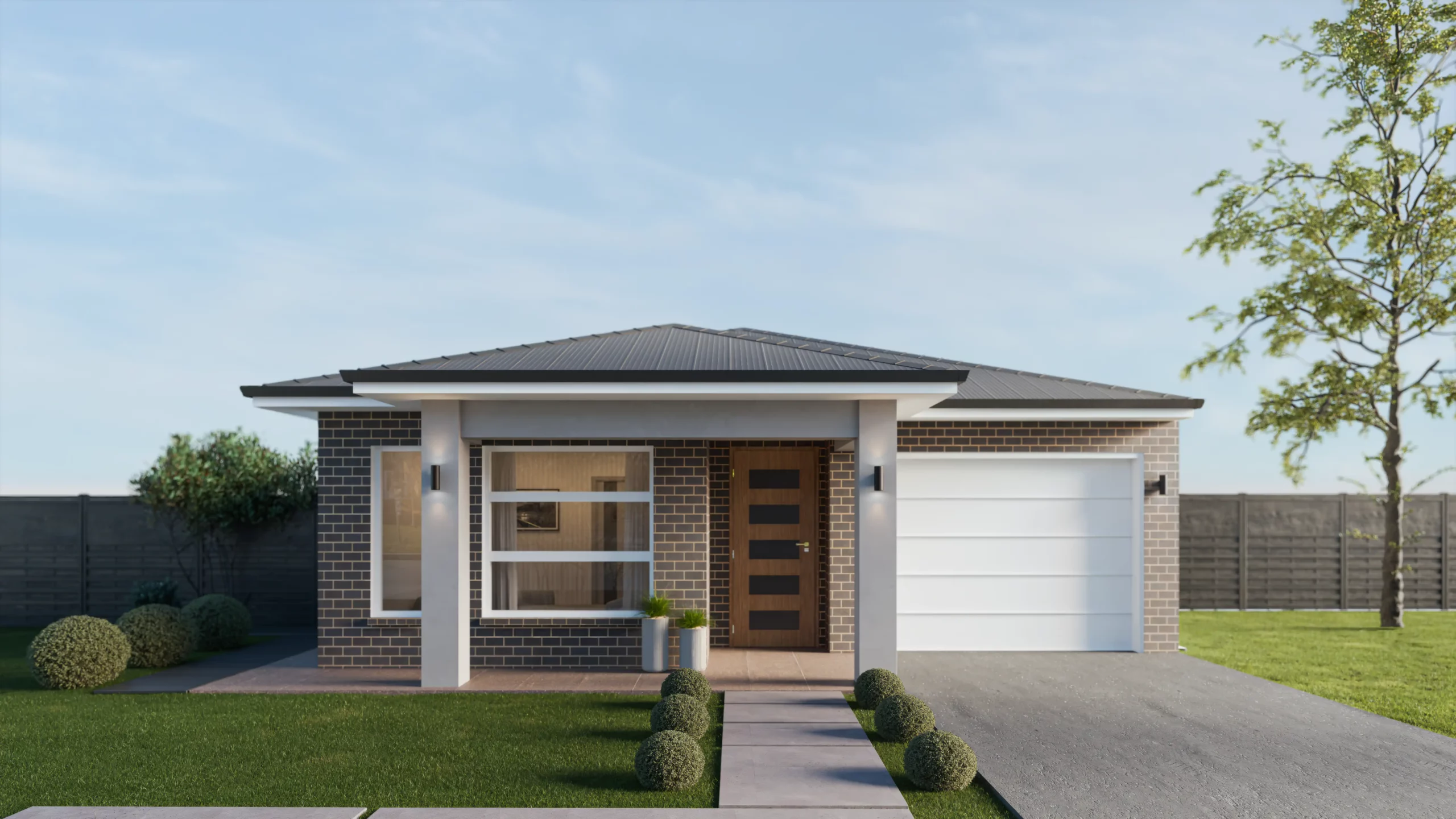
The features include four sloping sides that meet at a ridge. This design is highly stable and ideal for areas prone to high winds or heavy rainfall, making it a preferred choice especially in regions like Sydney and Western Australia.
● Superior stability
● Excellent drainage
● Suitable for both modern and traditional homes

The skillion roof, also known as a mono-pitched roof, specifically consists of a single sloping surface. This modern design is often seen in contemporary and minimalist homes. Skillion roofs are ideal for narrow lot homes and are easy to pair whenever with solar panels.
● Modern aesthetic
● Simple construction
● Facilitates water runoff
When selecting the best roof design for your home, consider the following regardless of these factors:
1. Climate: Ensure the roof type can withstand local weather conditions, including high winds, heavy rainfall, or extreme heat.
2. Aesthetics: Choose a design that complements your home’s architectural style.
3. Functionality: Consider whether you need features like attic space, solar panel installation, or water collection.
4. Budget: Some roof types are more cost-effective than others due to material and labor costs.
In addition to design, roofing materials play a significant role in the functionality and appearance of a roof. Popular options in Australia include:
● Metal Roofing: Durable, lightweight, and perfect for skillion and gabled roofs.
● Terracotta Tiles: Traditional and energy-efficient, ideal for hip roofs.
● Concrete Tiles: Affordable and robust, suitable for most roof designs.
● Colorbond Steel: A modern, versatile choice for flat and skillion roofs.
Australian homes often incorporate innovative roofing styles and materials, focusing on energy efficiency and sustainability. Basically Solar panel-compatible roofs, green roofs, and insulated panels are increasingly popular. Additionally, angled roofs with unique designs are trending in luxury home construction.
Sure, solar panels can be installed on most roof types, whereas skillion and flat roofs are often preferred due to their large surface area and optimal tilt for sunlight exposure.
Yes, skillion roofs are highly energy-efficient likewise they allow for optimal insulation and are easy to equip with solar panels. Their slanted design also promotes good water drainage.
Consider your local climate, home design, budget, and long-term maintenance requirements. Obviously consult a professional builder or architect for expert advice.
Choosing the right roof type is generally critical in building or renovating a home. Each design has unique advantages and disadvantages, from the classic gabled roof to the sleek skillion roof. By understanding the different types of roofs available in Australia, you can select a style that meets your aesthetic preferences, functional needs, and budget.
At Nexa Homes, a custom home builder in Sydney, specialize in creating custom home designs that perfectly align with your vision and lifestyle. Whether building a single-storey, double-storey, or narrow-lot home, we’ll help you find the ideal roof design to complement your dream home.
Contact us today to learn more about our personalized home design services!
Read Also - Bathroom Trends in 2025