Building a home is one of the biggest decisions you’ll make — and at Nexa Homes, Luxury Home Builders Sydney we’re here to make it simple, personal, and stress-free. From the moment you connect with us, you’ll experience the Nexa difference: tailored service, thoughtful design, and reliable delivery.
Here’s what makes Nexa Homes Luxury Home Builders Sydney – Custom Designs the preferred choice for custom home building across Sydney and beyond:
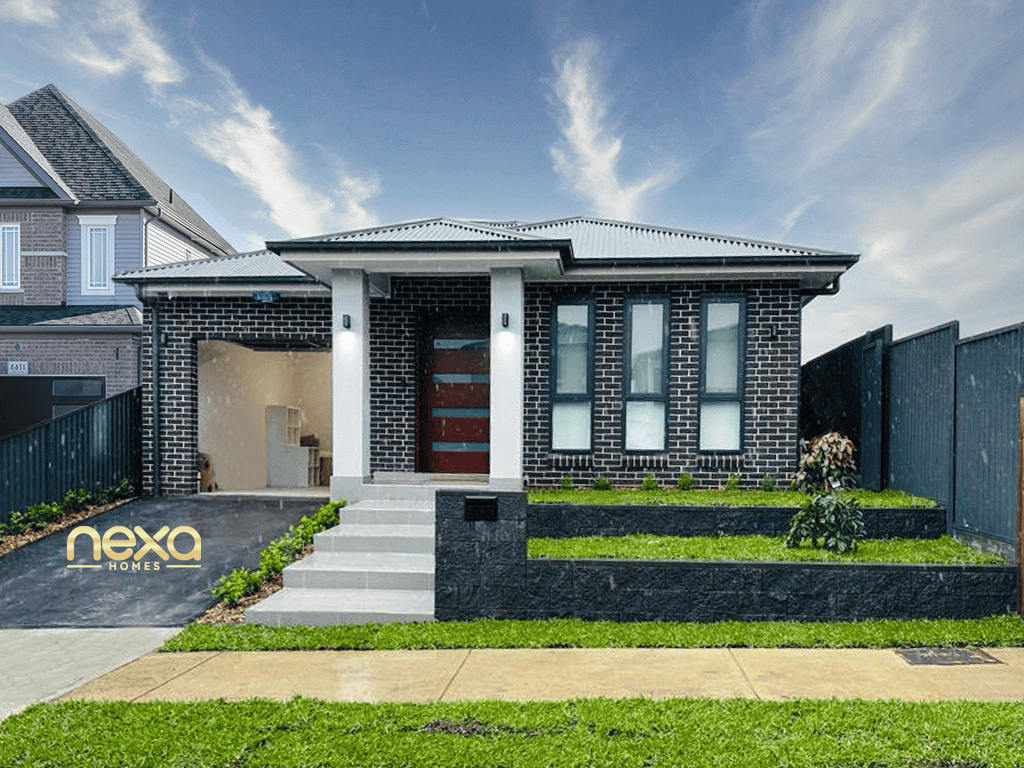
Unlike other builders, we don’t lock you into a single layout. Nexa Homes offers three thoughtfully crafted design options — all completely customisable to fit your block, lifestyle, and vision. Whether you're after open-plan living, more space for entertaining, or a functional family layout, we’ve got flexible solutions that start with you.
Navigating the paperwork and council regulations can be overwhelming. That’s why Nexa Homes takes care of all the approvals and documentation, giving you total peace of mind. From compliance to certifications, we’ve got it covered — so you can focus on the exciting parts.
At Nexa Homes, we believe your new home should be move-in ready. That’s why we provide key amenities and inclusions as part of our base offering especially like Porch , Alfresco Tiling, Drive way, Full tiling in bathroom from floor to ceiling which makes Nexa Homes unique — no surprise upgrades or last-minute add-ons. It’s quality and comfort, built in.
With Nexa Homes, you're not just building a house — you're creating a lifestyle. From customisable designs to stress-free service and quality construction, we’re with you every step of the way.
📞 Ready to bring your dream home to life?
Luxury Home Builders Sydney – Custom Designs
Visit nexahomes.com.au or email info@nexahomes.com.au to get started.
#NexaHomes #CustomHomeBuilder #SydneyBuilders #HomeDesign #NewHomeJourney #DreamHome #QualityConstruction #CustomLiving #AustralianBuilders
If you’re planning to build a home in Australia at bushfire-prone areas, choosing a builder with experience in BAL-rated home construction is crucial. At Nexa Homes, we specialize in creating beautiful, functional, designed to meet both your lifestyle and safety needs.
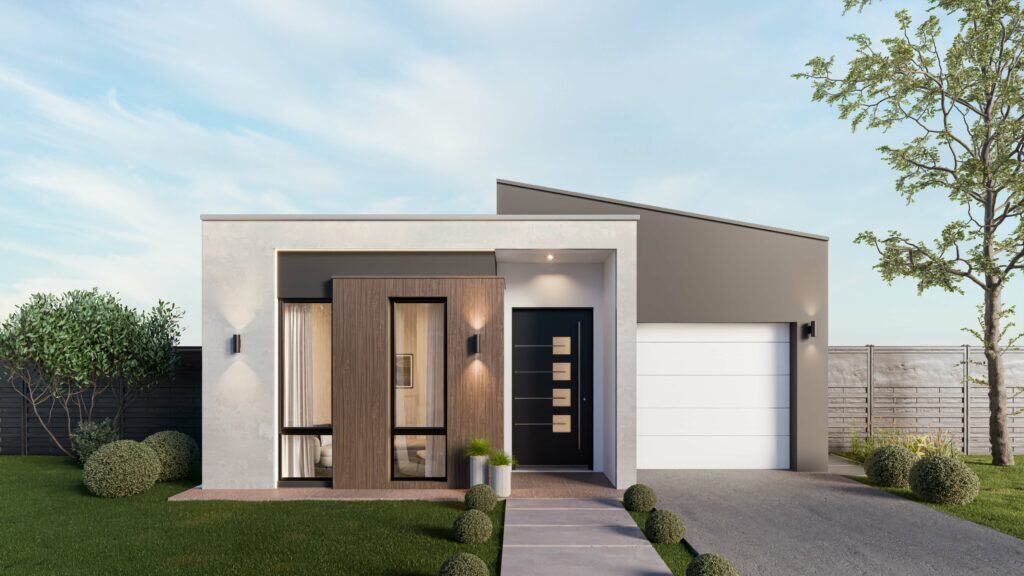
Why Choose a custom home builders in Australia with Bushfire Expertise?
Australia is no stranger to bushfires, especially in rural and semi-rural communities. Building in these regions requires not just style and comfort, but also fire-resilient design. Nexa Homes offers end-to-end solutions for custom home builders in Australia for bushfire-prone areas, ensuring compliance with Australian Standard AS 3959 and peace of mind for you and your family.
As leading custom home builders in Australia for bushfire-prone areas, Nexa Homes incorporates the following safety features:
Every home we build is based on its Bushfire Attack Level (BAL) rating, whether it's BAL-12.5 or BAL-FZ (Flame Zone). Our team handles the assessment and adjusts the design accordingly.
We use fire-rated materials like:
All our homes feature:
In the most extreme cases, we build using:
When you search for bushfire-resistant custom home builders in Australia, you're not just looking for construction — you’re investing in trust, durability, and future-proofing.
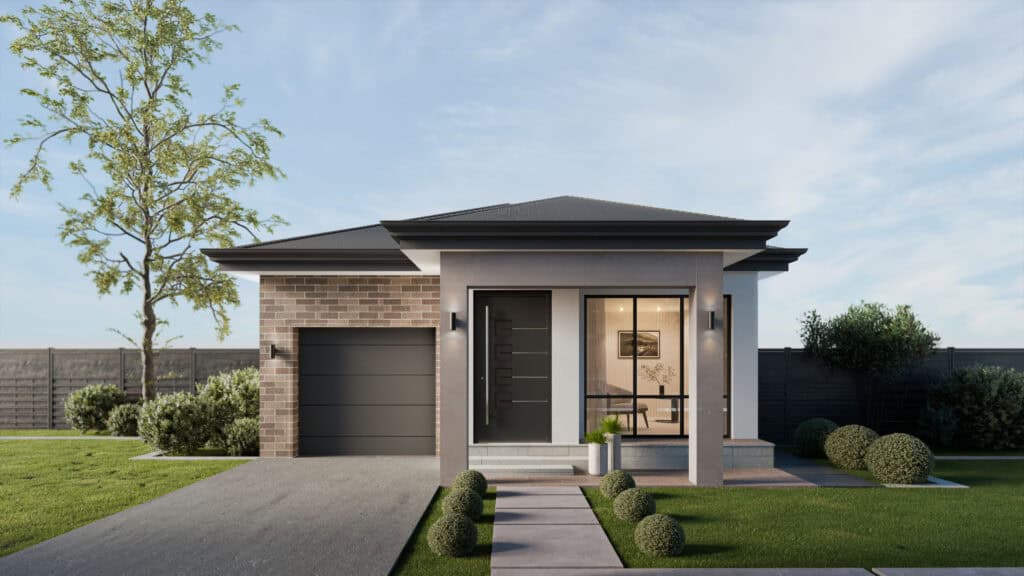
Here’s what makes Nexa Homes different:
Ready to Build a Home That Can Withstand the Flames?
Whether you're building in New South Wales or another bushfire-prone region, Nexa Homes is your trusted partner for BAL-rated home construction in Australia.Contact Nexa Homes today to book your free consultation and start turning your dream lifestyle into a beautiful, custom-built reality.
Modern Facade Designs has splendidly become the new trendsetter in today’s world. It twists and turns the old designs and variously inspires the new. If you are looking for a new and better facade design for your future home, this blog is for you. We have come a long way from laying the foundation for building houses for days to instantly building the home of your choice. In light of the competition to make every home better and stand out in every aspect, there's a wide array of modern facade designs available. In the old days, people weren’t given these many options or choices, as industrial and architectural growth was still improving steadily.
Today we are going to discuss the range of exotic and mesmerizing facade designs influencing the current market in Sydney.
Here are some of the home designs from Campbelltown, Gosford, Richmond, and Box Hill.
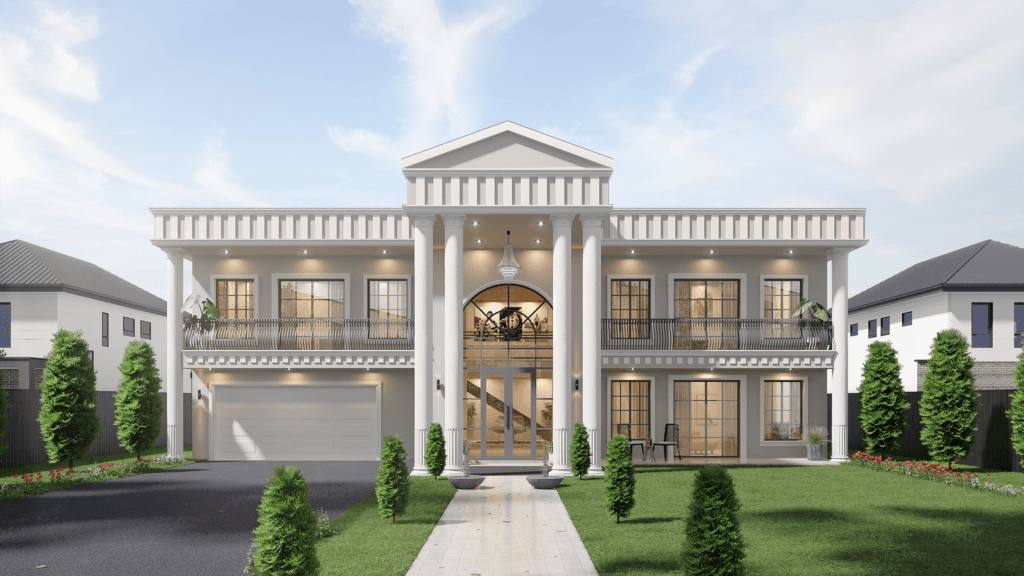
This exceptionally multi-functional two-story home lavishes your lifestyle, presenting to you The Grace, a beautifully executed French-style facade design. A massive space of 108 sq. ft., including six bedrooms and five bathrooms, makes your lifestyle comfortable and spacious. The tandem garage can be used conveniently for parking your vehicles or partly converted into a workshop you like. There's a BBQ in the alfresco for memorable evening parties with your family and friends. The media room is more than just a space to enjoy yourself; it is an experience. Stay healthy with the built-in gym for everyday exercise routines and relax in the refreshing swimming pool.
Experience the convenience of a butler's kitchen, a private granny room, and a well-equipped laundry room. Sip your morning coffee on the balcony, to your delight. Stay productive with the study nook, find serenity by the courtyard fountain, and indulge in the luxury of a walk-in wardrobe in the master bedroom, all while making the most of versatile spaces like the rumpus and multipurpose rooms.
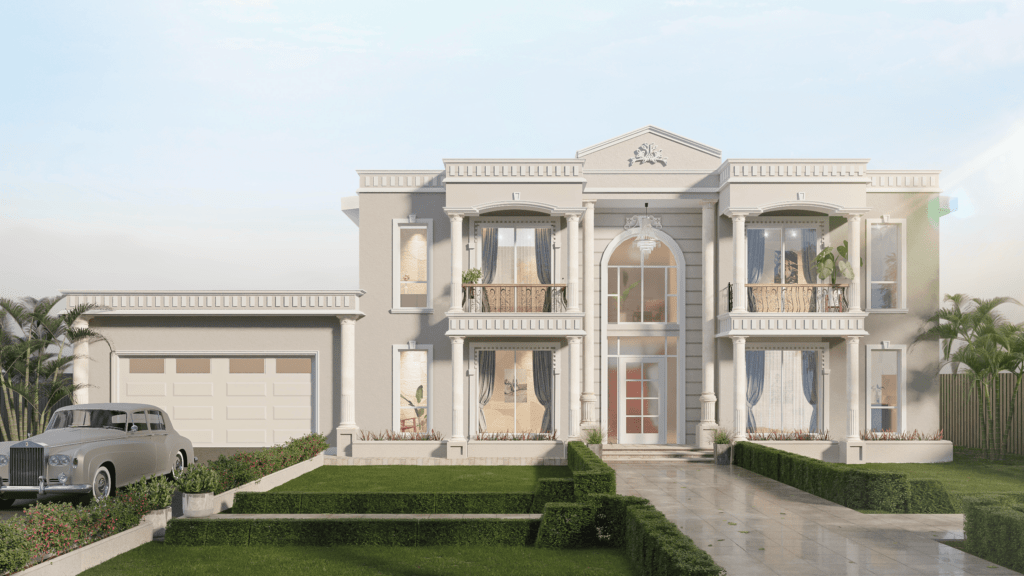
Another brilliancy of architecture met with the modern lifestyle and was put together into a piece of excellence, Maison. The essential detail of the color palette is that everything is given proper attention in every aspect. This beauty comes with a packing space of five bedrooms and five bathrooms. The elegant and modern facade design comes with a double garage for your convenience. Make your days better by relaxing at the spa and swimming pool. Let your imagination and intuitiveness run wild in the study room. Enjoy limitless enjoyment in the game room and media room. Keep your things organized in the mudroom and laundry room. Savor your meals in the alfresco area with BBQ. With no distractions to cause, entertain your guests in the formal living room. With a walk-in robe, pantry, and versatile rumpus room, MAISON is your dream come true.
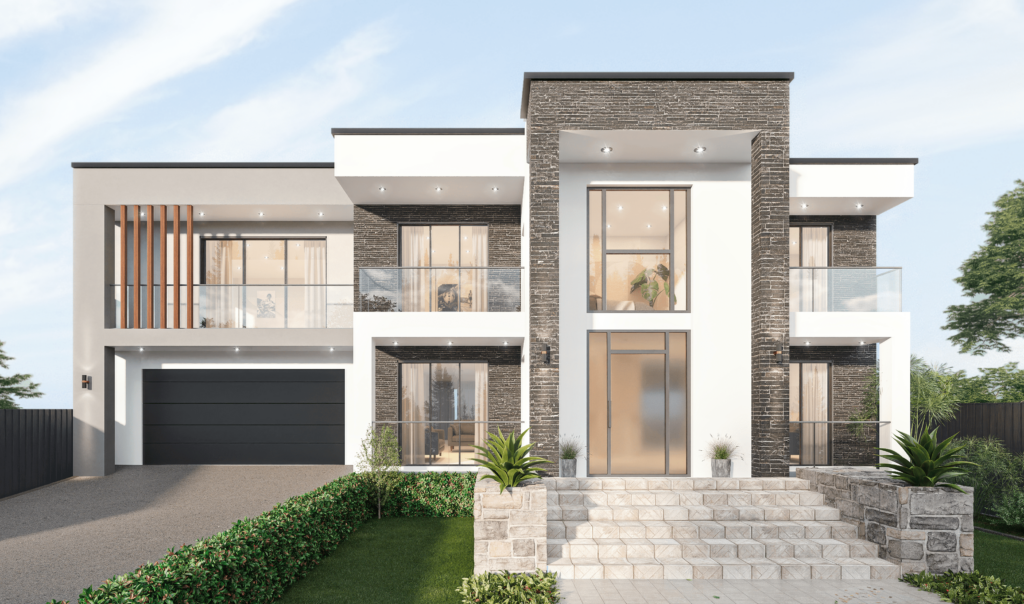
With Love, Amore —the aesthetically graceful facade design that brings joy to you and your home. This sophisticated design comes with a huge space of five bedrooms, four bathrooms, and a beautiful lounge with a living room area. The ease of access to the double garage connecting the living room and laundry. For your guests' gatherings or parties, the alfresco area is more than a supplement to tend to your needs. There is a unique walk-in-robe function in the master bedroom along with the beautiful view from the balcony. Your personal space is acknowledged by the study room. The rumpus makes a cozy space for the kids to play. Impress your guests with the luxurious powder room. You don’t have to worry about your groceries, as there’s a walk-in pantry located beside the kitchen area. With a minimalistic approach along with magnificent decoration, Amore is the ideal home.
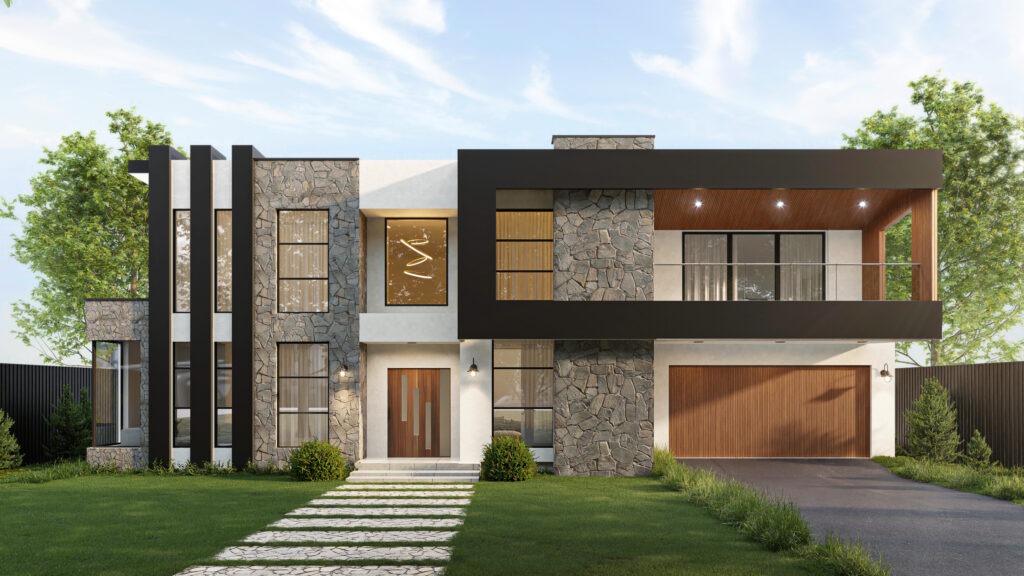
A two-story masterpiece, "Izar" is a wonderful illustration of seductive beauty at its most affluent. It has a sizable interior with five bedrooms, 5.5 bathrooms, and a small suite. A home office can be found in one of the two master bedrooms. The home office provides the convenience of working in a quiet setting without interruptions. You can keep your linens and other appliances in the walk-in linen closet. The formal lounge provides courteous and straightforward service to your visitors. Use the in-house gym to maintain your fitness. There is a walk-in pantry included in the attractively designed kitchen. Your evening meals are excellent thanks to the dining area that is covered by the FF bar. You can recite your mantras and carry out your rituals within the puja room. Izar assembles all of your attractions under a single roof.
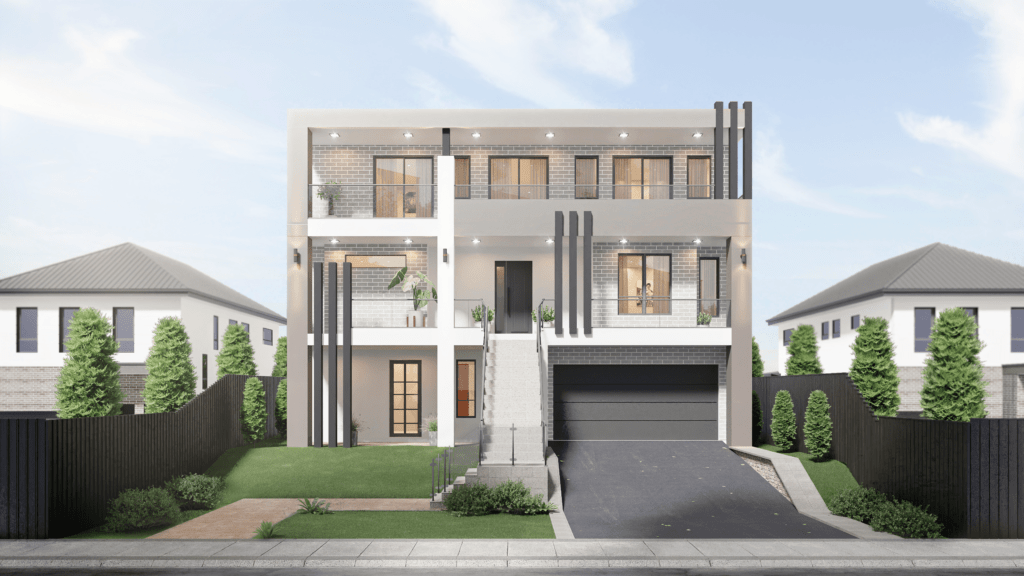
This massive three-decker space of elegance is presented to you, Crest. It covers a vast area of 58 sq. ft. The lower ground includes a double garage, extra storage shelves, and the home office, which gives you multifunctional space. The grand foyer at the entrance gives you an overwhelming feeling of being in a remarkable place. There are five bedrooms, including one master bedroom, one guest bedroom, and three normal bedrooms. The master bedroom includes an en-suite and a walk-in robe for a luxurious experience. The guest bedroom is similar to the master bedroom, so your guests can also enjoy the same luxury.
The media room is well-built for family movie nights and entertainment purposes. The swimming pool joins the alfresco and caters to your family's needs. There’s an additional prayer room just across the kitchen where you can meditate and indulge yourself in spiritual reflection. The kitchen connects with the butler’s kitchen for meal preparation. This massive, versatile space brings you the delight of a better and more lavish lifestyle. Crest is the perfect combination of serene beauty and functionality.
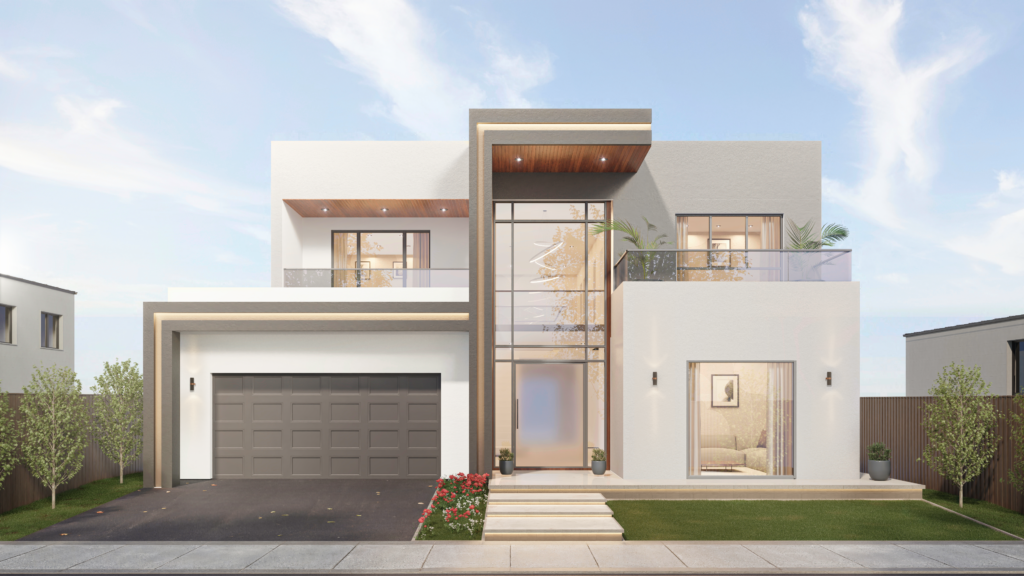
The rambling facade design with functionality for residency and comfort is another versatile home, Eirene. Entering the foyer, the open space welcomes you with a warm feeling. There is one formal living room and a common living room. The dining room holds the kitchen, with a butler’s kitchen making exemplary dishes and meal preparation. The media room is cozy for movie nights and tailored to your preferences. There is a puja room connecting one of the multiple study nooks. There is also seating in the living room for multipurpose use. The overhead cabinets, installed in various ways, help you organize your edible food items. The alfresco built with the skylight and the BBQ area make outdoor dining a better experience. This entire space comes with five bedrooms and 4.5 bathrooms, out of which the master bedroom has a massive walk-in robe and an en-suite.
You can style your walls with decorative pieces in a see-through niche. Eirene is the epitome of sophisticated living, along with luxury.
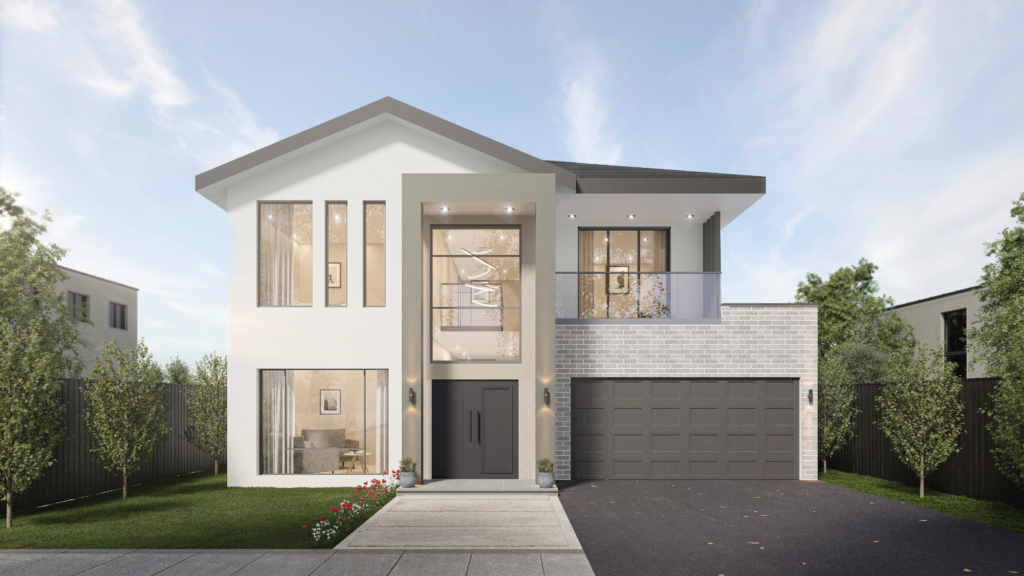
One of the most compact facade design, Formosa, is an exclusive confined space with good functionality and minimalism. Even though it is compact, there is no limitation when it comes to the functionality of the home. There are five bedrooms, and the master bedroom includes a joint bath and a walk-in robe. The living room is wide enough for the family to sit and enjoy their daily activities. The dining room and the kitchen are close to each other, conjoining the alfresco area and butler’s kitchen for your comfort. There is a double garage for your convenience. While you can watch movies and other entertainment in the media room, the balcony blocks out the lovely vistas. The rumpus aligned with the stairs is the perfect spot to hang out with your friends and family. Nevertheless, Formosa is a compactly beautiful space where you can create happiness.
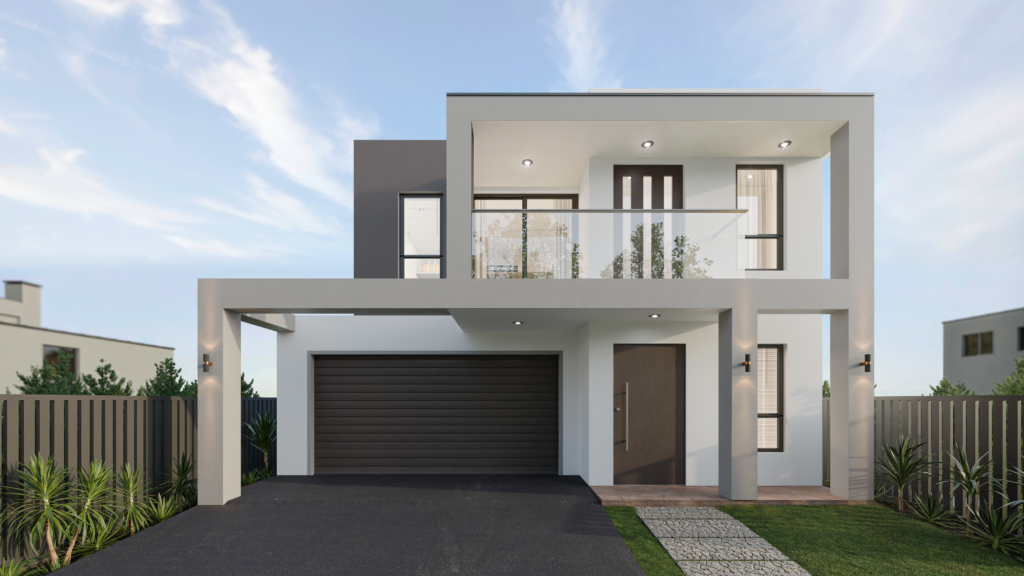
This two-story minimalistic facade design uncovers a magnificent area. Lyra, as the name suggests, brings harmony into your life. The beautifully decorated home has a double garage, just at the entrance next to the foyer. The living room is located behind the laundry, in the middle of the home, which makes it the center of attraction. The dining room seamlessly connects to the kitchen and an outdoor alfresco area, providing the perfect setting for morning and evening enjoyment. There’s also an extension to the kitchen leading to the walk-in pantry. A total of five bedrooms cover the entire plot, including a beautiful master bedroom that has a walk-in robe and an en-suite bathroom.
The first floor also consists of walk-in linen, so you can organize and adequately keep your clothes. The master bedroom and the rumpus adjoin the balcony, which has a beautiful view over the neighborhood. Lyra completes your home with peace and harmony.
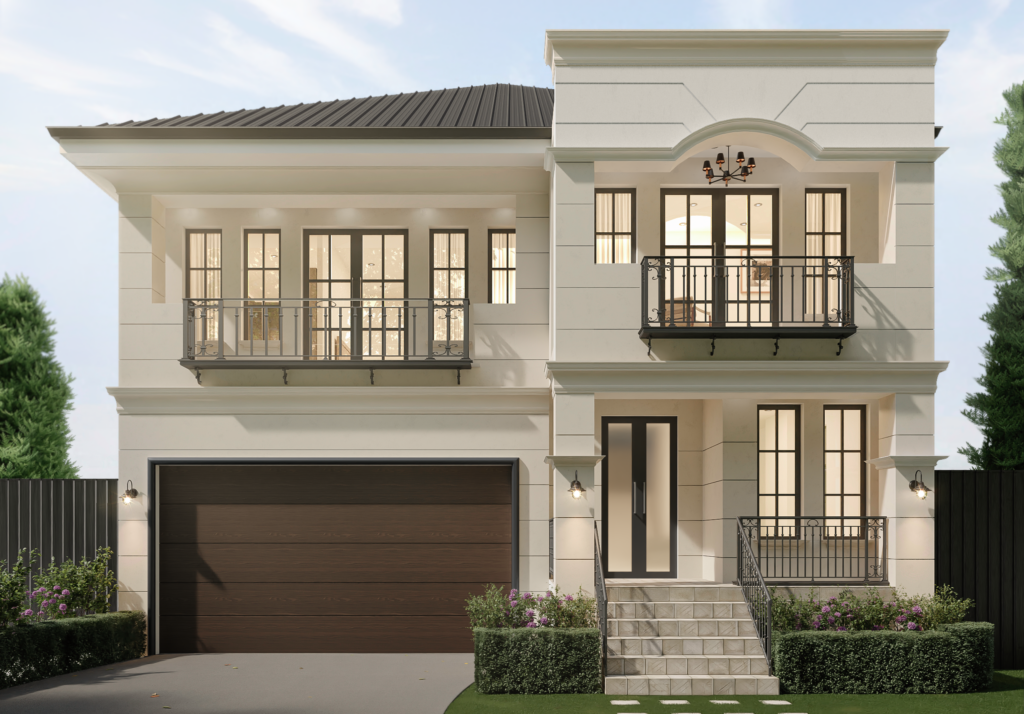
This meticulous and beautiful French-style facade design is another example of exemplary beauty. The innovation behind this modern facade design is sleek and straightforward. Elara offers classical features that set it apart. The living room includes a fireplace, perfect for winter days and chilly evenings. In the master bedroom, you can indulge in a Juliet balcony, a walk-in robe, and a private en-suite. The kitchen is complemented by the dining area, a walk-in pantry, and an alfresco space complete with a BBQ. Additionally, the guest bedroom is connected to the bathroom.
On the first floor, there is a walk-in linen closet where you can keep your clothes organized. Additionally, for your personal space, there is a study nook where you can stay focused and work on yourself. Ultimately, Elara offers a variety of elements that cater to your needs.
In addition to their stunning designs, these homes in Sydney and the surrounding areas offer a unique feature that distinguishes them from others: smart home technology.With this technology, you will experience unparalleled convenience, control, and security in your home. Our team has invested significant effort in researching and implementing the latest innovations to deliver a living experience that seamlessly blends technology with everyday life. We are confident that this design will not only meet but also exceed your expectations for home design in Australia. For more such designs follow @nexahomes.
The significance of collaboration between home builders and interior designers: - Discuss the importance of teamwork and collaboration in creating dream homes. - Highlight how the combined expertise of home builders and interior designers can result in exceptional results. - Explain how their collaboration combines architectural design, functionality, aesthetics, and personal style.
The transformative power of teamwork in creating dream homes: - Emphasize how collaboration between home builders and interior designers can transform a house into a dream home. - Discuss how their synergy enhances the space's overall design, functionality, and visual appeal. - Share examples of successful collaborations that have resulted in stunning dream homes.
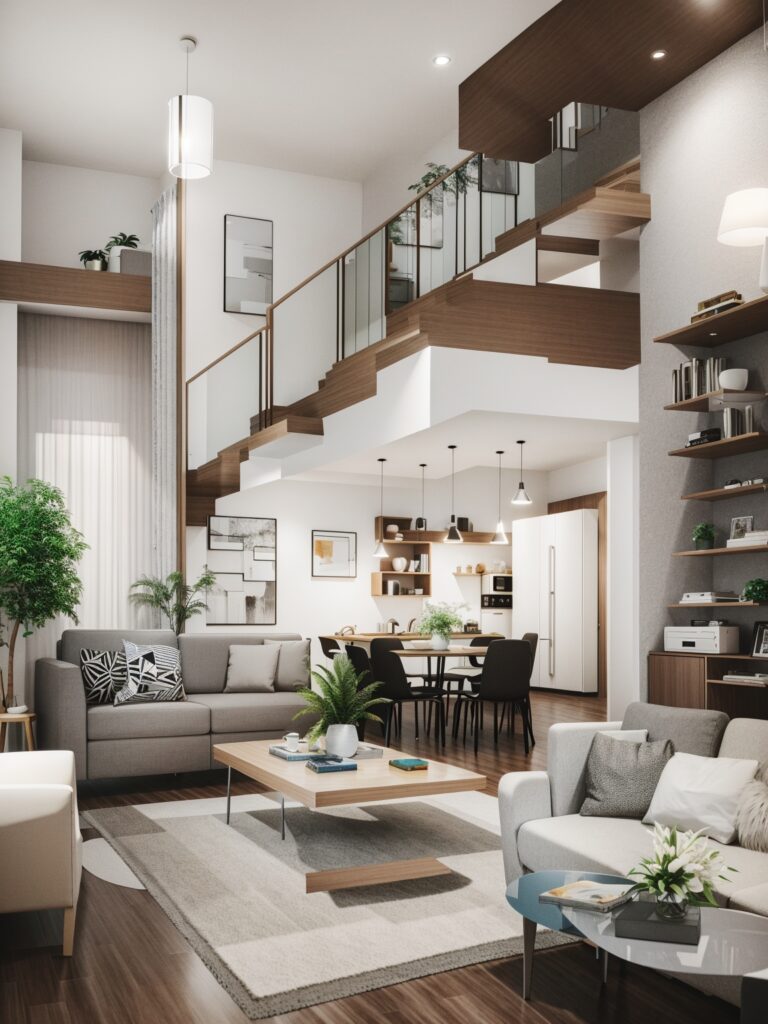
Understanding the Roles
Exploring the responsibilities of home builders and interior designers: - Explain the role of home builders in the construction process, including site preparation, structural elements, and building codes. - Describe the responsibilities of interior designers, such as space planning, colour schemes, material selection, and furniture arrangement. - Highlight how their roles intertwine to create a cohesive and harmonious living space.
Highlighting the unique skills and expertise they bring to the table: - Discuss the specialized skills that home builders possess, such as knowledge of construction techniques, materials, and building regulations. - Outline the expertise of interior designers in areas like spatial planning, colour theory, textile selection, and creating visually appealing interiors. - Emphasize how combining these skills results in well-designed and structurally sound dream homes.
The Collaborative Process
Establishing effective communication channels between builders and designers: - Discuss the importance of open and clear communication between home builders and interior designers. - Highlight the need for regular meetings, discussions, and feedback throughout the project. - Mention using digital tools and software to facilitate collaboration and streamline decision-making.
Conducting initial consultations and project assessments: - Explain how builders and designers collaborate from the early stages of the project. - Discuss the initial client consultations to understand their vision, lifestyle, and design preferences. - Describe the project assessment phase, where builders and designers evaluate the design concept's site, budget, and feasibility.
Setting goals and aligning visions for the dream home: - Highlight the importance of establishing shared goals and a unified vision for the dream home. - Discuss how builders and designers work together to ensure the design aligns with the client's desires and practical considerations. - Mention the collaborative brainstorming and concept development process to create a design blueprint.
Seamless Integration of Design and Construction
Exploring the symbiotic relationship between design and construction: Explain how design and construction go hand in hand, each influencing the other. - Discuss the need for close coordination between builders and designers to ensure design intent is properly executed during construction. - Highlight how builders provide valuable insights during the design phase to optimize functionality and structural integrity.
Emphasizing the importance of early coordination and planning: - Discuss how early collaboration allows builders and designers to address potential conflicts or challenges. - Highlight the significance of synchronized schedules to ensure a smooth workflow between design development and construction phases. - Mention the iterative process of refining the design based on construction feasibility and cost considerations.
Navigating challenges and finding creative solutions: - Acknowledge that challenges may arise during the construction process that requires collaboration and problem-solving. - Discuss how builders and designers work together to find creative solutions, overcome obstacles, and maintain the design vision. - Share examples of innovative problem-solving approaches that resulted in successful outcomes.
Materials, Finishes, and Fixtures
Discuss the selection process for materials, finishes, and fixtures: - Explain how home builders and interior designers collaborate to select materials that align with the design concept and functional requirements. - Highlight the importance of considering factors like durability, aesthetics, sustainability, and budget. - Discuss how interior designers provide valuable input in choosing finishes and fixtures that enhance the overall design aesthetic.
Incorporating personal style preferences while considering functionality: - Explain how builders and designers balance personal style preferences with practical considerations. - Discuss the collaboration in selecting materials and finishes that align with the client's desired aesthetic while meeting functional needs. - Emphasize integrating design and functionality to create a cohesive and personalized space.
Ensuring quality, durability, and sustainability in choices: - Highlight the role of builders in sourcing high-quality materials and ensuring their durability and longevity. - Discuss how interior designers contribute to sustainable design practices by selecting eco-friendly materials and energy-efficient fixtures. - Emphasize the importance of making informed choices that contribute to the longevity and sustainability of the dream home.
Maximizing Space and Layout
Optimizing floor plans and spatial arrangements: - Discuss the collaboration between builders and designers in creating functional and efficient floor plans. - Explain how builders provide expertise in structural considerations and space optimization. - Highlight the role of interior designers in space planning, traffic flow, and creating visually appealing layouts.
Balancing aesthetics, functionality, and practicality: - Discuss the importance of balancing aesthetics and functionality in the design. - Explain how interior designers collaborate with builders to ensure the layout meets the client's needs while maintaining design integrity. - Highlight examples of clever design solutions that optimize space utilization and enhance the overall user experience.
Incorporating innovative design solutions to enhance livability: - Discuss the collaboration between builders and designers in incorporating innovative design elements and features. - Highlight examples of smart home technology, energy-efficient systems, and other innovative livability solutions. - Emphasize the importance of staying updated with current design trends and incorporating them into the dream home..
Colors, Textures, and Lighting
Exploring the impact of colours, textures, and lighting on ambience: Discuss how colours, textures, and lighting contribute to a space's overall ambience and mood. - Explain the collaborative process of selecting colour palettes, textures, and lighting schemes that align with the design concept and desired atmosphere. - Highlight the expertise of interior designers in creating harmonious and visually appealing combinations.
Selecting harmonious colour palettes and complementary textures: - Discuss how interior designers collaborate with builders to select colour palettes and textures that complement the architectural elements and overall design aesthetic. - Explain the importance of considering natural light, room function, and personal preferences in colour and texture selection. - Share examples of successful colour and texture combinations that elevate the design of dream homes.
Utilizing lighting techniques to create desired moods and atmospheres: - Discuss the collaborative process of selecting lighting fixtures and designing lighting schemes. - Highlight how interior designers work closely with builders to ensure adequate and appropriate lighting for each space. - Emphasize the impact of lighting in setting the desired mood, enhancing architectural features, and creating a comfortable and inviting environment.
Adding Personal Touches
Infusing personal style and character into the design: - Discuss the collaborative process of incorporating the client's style and preferences. - Highlight how interior designers work closely with builders to integrate customized features and unique design elements. - Emphasize creating a space that reflects the client's personality and lifestyle.
Incorporating significant elements and customized features: - Discuss how builders and designers collaborate to incorporate significant elements, such as heirlooms, artwork, or sentimental objects. - Highlight the role of interior designers in curating personalized elements that add a sense of identity to the space. - Share examples of customized features that enhance the overall design, such as built-in storage solutions or unique architectural details.
Celebrating individuality while maintaining cohesive design principles: - Discuss the balance between personalization and maintaining a cohesive design aesthetic throughout the home. - Highlight the collaborative efforts of builders and designers in ensuring that individual design choices contribute to the overall harmony of the space. - Emphasize homeowners' satisfaction in seeing their personal touches seamlessly integrated into the dream home.
The Final Product
Showcasing successful collaborations between builders and designers: - Present examples of completed projects that showcase the successful collaboration between home builders and interior designers. - Highlight the satisfaction of homeowners and their testimonials about the collaborative process. - Share before-and-after photos or virtual tours that demonstrate the transformation of a house into a dream home.
Presenting stunning examples of dream homes brought to life: - Showcase a selection of visually stunning and inspiring dream homes that highlight the impact of collaboration between builders and designers. - Discuss the unique features, design elements, and attention to detail that make these homes stand out. - Inspire readers by showcasing what can be achieved through a collaborative approach.
Capturing the joy and satisfaction of homeowners in their personalized spaces: Share stories and testimonials from homeowners who have experienced the collaborative process of creating their dream home. - Highlight the emotional connection and sense of fulfillment that homeowners feel when living in a space tailored to their needs and style. - Discuss the positive impact a well-designed and personalized home can have on overall well-being and quality of life.
Conclusion
Summarizing the essential aspects of creating dream homes together: - Recap the key points discussed throughout the blog post, such as collaboration, communication, shared goals, and personalized design. - Emphasize the transformative power of teamwork between home builders and interior designers in crafting dream homes. - Highlight the significance of incorporating the expertise of professionals like Nexa Homes in the home-building process.
Encouraging readers to explore the power of collaboration in their projects: - Inspire readers to consider the benefits of collaborating with home builders and interior designers, such as Nexa Homes, in their home projects. - Encourage them to seek professionals who prioritize collaboration, creativity, and excellence in their work.
Inspiring individuals to embark on their journey of building their dream home: - Conclude the blog post by motivating readers to take the first step towards creating their dream home with trusted professionals like Nexa Homes. - Encourage readers to embrace the collaborative process and enjoy the journey of transforming their vision into reality with the guidance and expertise of Nexa Homes.
Remember to incorporate any additional details or information about Nexa Homes that you may have to enhance the conclusion further.
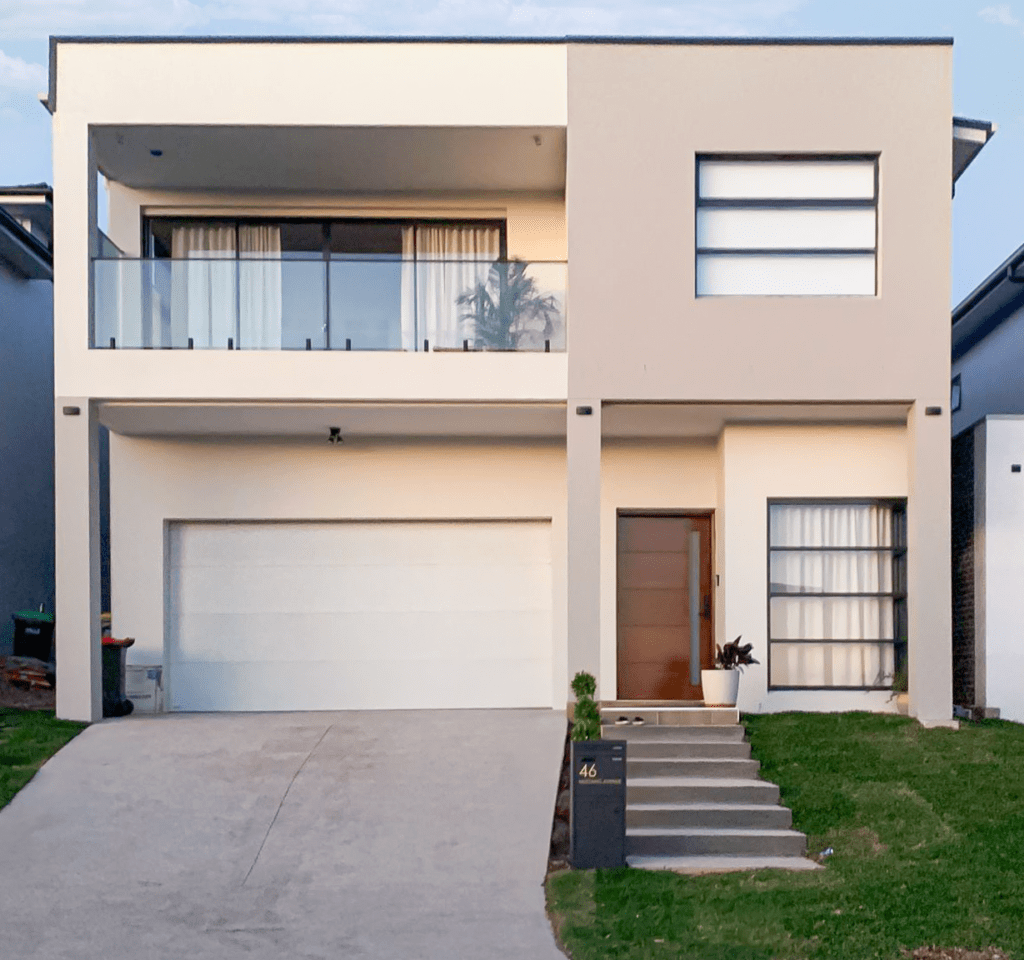
Building a custom home is a dream for many people. It's a chance to create a space uniquely tailored to your needs and preferences. However, choosing the right home builder can be a daunting task. You want to ensure you choose the best home builder for your project. This is how you can choose a custom home builder for your dream home:
The first step in choosing a home builder is researching different builders in your area. You can start by searching online for custom home builders near you. Look for builders with positive reviews and a good reputation. You can also ask friends and family for recommendations. Once you have a list of potential builders, take the time to look at their websites and social media pages. This will give you an idea of the type of work they do and their design aesthetic.
Once you have narrowed down your list of potential builders, it's time to check their references. Ask each builder for a list of references and take the time to contact each one. Ask about their experience working with the builder, the quality of their work, and whether they would recommend the builder to others.
Cost is an essential factor to consider when choosing a home builder. You want to ensure you get a fair price for your project. Ask each builder for a detailed quote and ensure it includes all costs associated with the project. It will help you compare quotes and choose the builder that offers the best value for your money.
Communication is also vital when working with a home builder. You want to choose a responsive builder who is easy to work with. During your initial consultations, consider how the builder communicates with you. Are they attentive to your needs and preferences? Do they answer your questions in a timely and informative manner? These are all critical factors to consider when choosing a builder.
Experience is another essential factor to consider when choosing a home builder. You want to choose a builder with experience building homes similar to yours. Ask each builder about their experience and take the time to look at examples of their work.
Licensing and insurance are also important considerations. Make sure that the builder you choose is licensed and insured. It will protect you in the event that something goes wrong during the construction process.
Finally, it's essential to trust your instincts when choosing a home builder. If something doesn't feel right, it probably isn't. Pay attention to how you feel during your consultations with each builder. Do you feel comfortable with them? Do you trust them to build your dream home? Moving on to the next builder on your list is probably best.
The cost of building a house can vary widely depending on several factors. These factors include the size and complexity of the home, the materials used, and the home's location.
New home construction is an excellent option for those who want to create a space uniquely tailored to their needs and preferences. With new home construction, you can choose everything from the home's layout to the materials used in construction.
Homes built by hand are another option for those who want a custom home. These homes are typically built using traditional methods and often incorporate unique design elements. However, homes built by hand can be more expensive than traditional new homes.
Custom home plans are an essential part of the custom home-building process. You want to work with a builder who can help you create a plan that meets your needs and preferences. Look for builders who have experience creating custom home plans and are willing to work closely with you to ensure your vision is brought to life.
Once your new home is built, it's time to start thinking about home decorating and house design. It is an exciting opportunity to create a space that is uniquely yours. Take the time to research different design styles and find inspiration online. Work with an interior designer if necessary to bring your vision to life.
Search for a custom home builder near you; start by searching online. Look for builders with positive reviews and a good reputation. Ask friends and family for recommendations, and take the time to research each builder on your list.
If you're interested in designing your own home, several online resources are available. Look for Nexa Homes that offer customizable house plans and design tools. These tools can help you create a plan that meets your needs and preferences.
Small custom homes are an excellent option for those who want a custom home but only need a little space. These homes are typically less expensive than larger homes and can be built on smaller lots.
Home-building designs are an essential part of the custom home-building process. You want to work with a builder with experience creating unique and innovative designs. Look for builders willing to work closely with you to ensure your vision is brought to life.
New home builders are a great option for those who want to build a custom home. Look for builders with experience building homes similar to yours and with a good reputation. Take the time to research each builder on your list and choose the one that offers the best value for your money. In conclusion, choosing the right custom home builder is crucial to ensure that your dream home is built to meet your requirements and preferences. Consider factors such as experience, licensing, insurance, communication, warranties, budget, and timeline when selecting a builder. With the right custom home builder, you can build your dream home and enjoy the rewards of owning one that meets your unique needs and preferences.
An alfresco area is a fantastic way to extend your living space and enjoy the great outdoors, even in a small backyard. With modern alfresco designs, you can create an outdoor oasis that is both stylish and functional. Designing a perfect alfresco that ensures the optimum utilization of every corner can be daunting, so here are some tips for creating a small alfresco home design that is perfect for modern living.
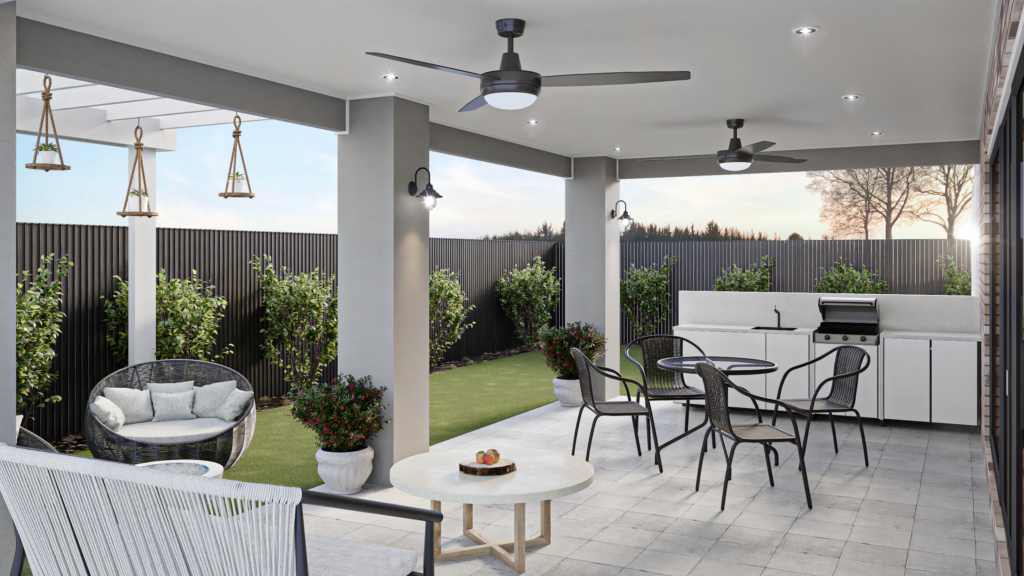
Before you start designing your alfresco area, it's important to plan your layout. Consider the size and shape of your backyard and how you want to use the space. Think about the features you want to include, such as a barbecue, outdoor kitchen or seating area. With a well-planned layout, you can make the most of your available space and create a functional and inviting alfresco area.
When designing an alfresco in a smaller area, it's important to choose the right materials. Opt for materials that are durable and weather-resistant, such as treated timber, concrete, or composite decking. These materials are low-maintenance and will withstand the elements, ensuring your alfresco area looks great for years to come. With modern alfresco designs, you can select materials that complement your home's exterior and create a cohesive look.
In a relatively toy alfresco area, it's important to use space-saving furniture. Choose furniture that is compact and lightweight, such as folding chairs and tables, or built-in seating. This will maximize your available space and create a more open and spacious feel. With modern alfresco designs, you can select furniture that is both stylish and functional, ensuring your outdoor space is both comfortable and practical.
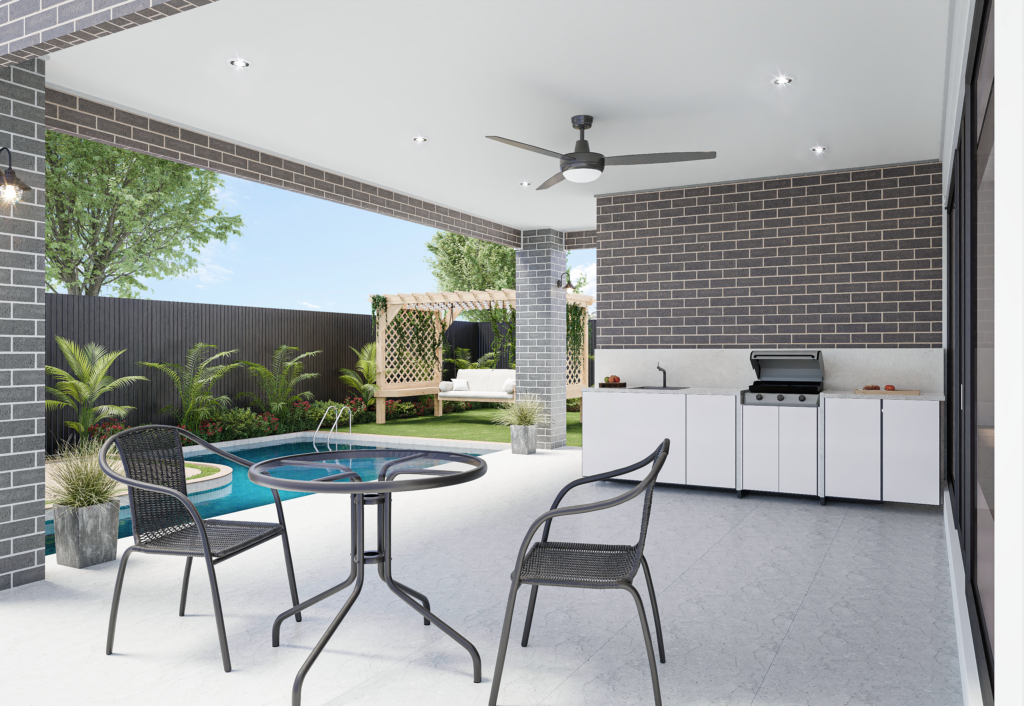
When designing a small alfresco area, it's important to incorporate design elements that make the space feel inviting and cohesive. Consider adding a vertical garden, a hanging herb garden or climbing plants to your alfresco area. These features will add visual interest to your outdoor living space and make the most of your available space. With modern alfresco designs, you can incorporate design elements that complement your home's style and create a cohesive look.
Finally, don't forget to add lighting to your alfresco area. This will create a warm and inviting atmosphere and make your outdoor living space more usable in the evenings. Choose soft, warm lighting for a cozy feel or brighter lighting for a more functional space. With modern backyard designs, you can select lighting options that complement your home's style and enhance your alfresco.
As custom home designers in Sydney, we know that designing an alfresco area in a backyard can be a challenge. However, with the right approach, you can create an outdoor living space that is both functional and beautiful. By planning your layout, choosing the right materials, using space-saving furniture, incorporating vertical elements and adding lighting, you can maximize your alfresco space and make the most of your small backyard.
When embarking on a home building project in Australia, it's crucial to choose the right home builder. This decision can make or break your experience, as well as the quality of your finished home. To ensure you're making the best choice, here are 10 questions to ask your home builder before starting a project.
It's essential to choose a builder with experience building homes in Australia, as building codes and regulations can vary from country to country.
Ensure your builder has the necessary licenses and qualifications to carry out the work required for your home.
Ask for references from previous clients and follow up with them to gain insight into their experience working with the builder.
Looking at examples of the builder's previous work can give you an idea of their style and quality of work.
It's important to establish a realistic timeline for your project so you can plan accordingly.
Understanding the builder's process for managing the project can help you stay informed and ensure the project runs smoothly.
Ensure that the contract includes everything you've discussed and agreed upon, including any warranties or guarantees.
It's essential to have a plan in place for handling changes or additional work that may arise during the project.
A clear plan for managing costs is crucial to avoid any surprises or unexpected expenses.
Furthermore, effective communication is key to a successful project. Therefore, it is crucial to ensure that your builder has a policy in place for keeping you informed throughout the process.
Nexa homes is an ultimate builder with uniqueness in every design. We offer free home designs exclusively for our clients. As the home building journey is very long and that it involves a huge sum to build a home, we have come up with the free Single storey home designs offer. We make most out of any space and ensure that the most is the best too. Here are a few amazing facade designs that will captivate you to build one.
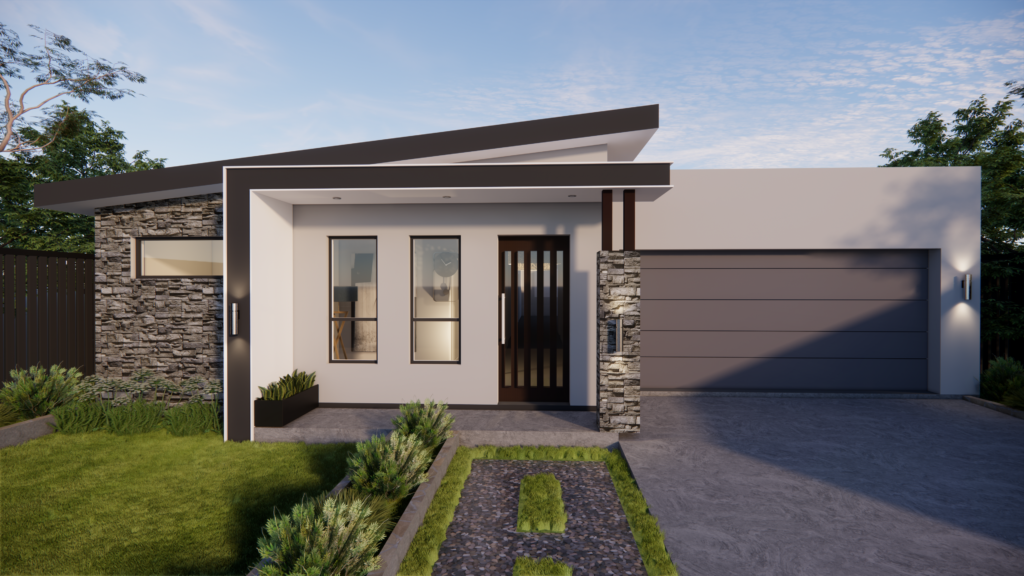
This single storey magazine has a simple yet wise floor plan. The entrance leads to master bed that has a walk-in-robe with enormous space. Moving ahead leads to the heart of the home where sits a cosy media room for all the family members to spend time together. All the three bedrooms aligned on one side of the home will never let your home feel empty. The kitchen with a walk-in-pantry is the ideal place for young chefs at home. Both the family room and dining open up its view to the green, sunny alfresco.
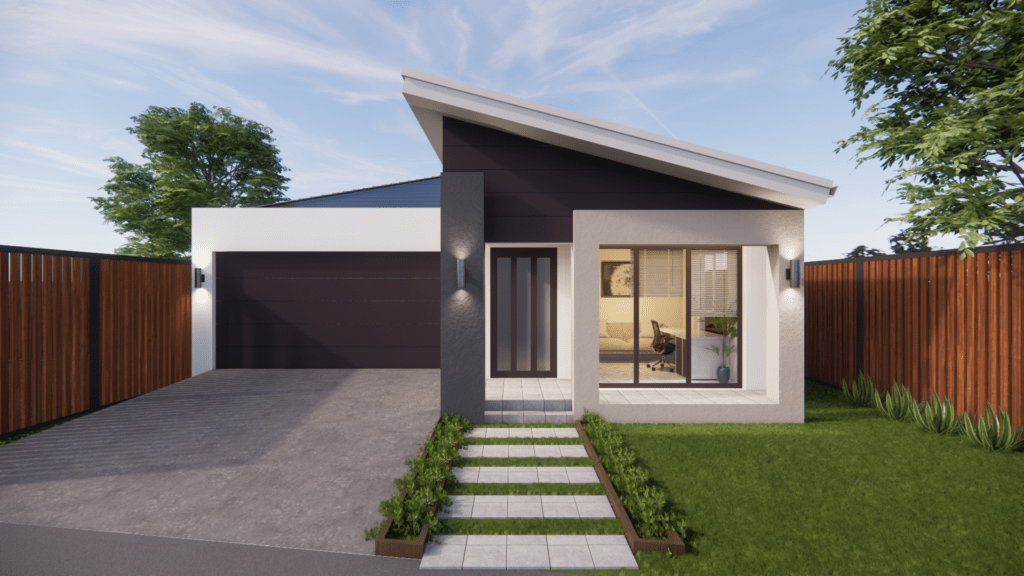
Right from the entrance to backyard, the entire home design sets a naturally calm tone. All the bedrooms are situated between the entrance and living room allowing guests to take a tour of the entire house. The vast living area and the kitchen both are placed adjacent to the alfresco.
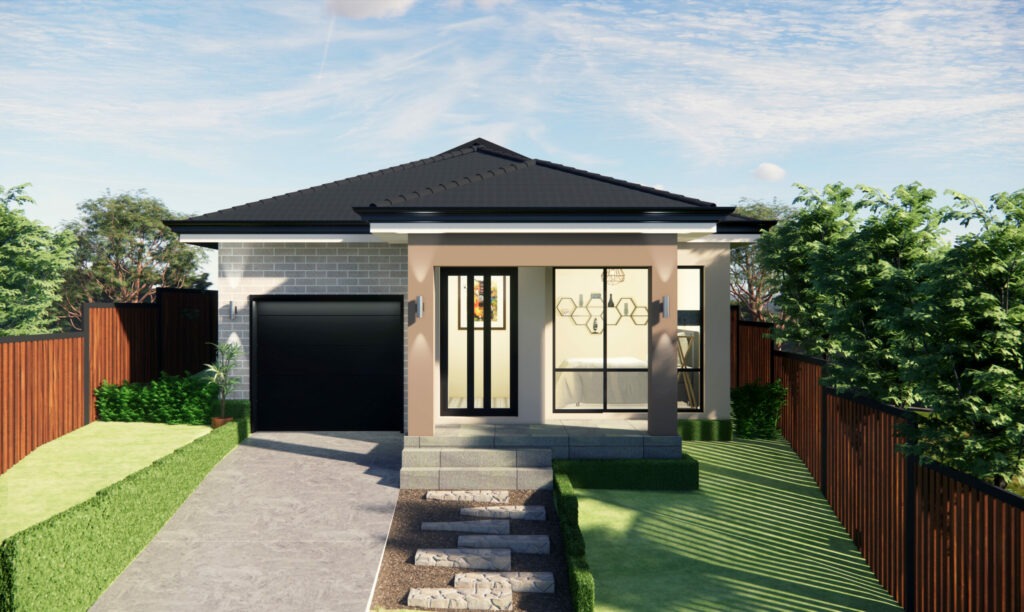
The zenith home design is ideally made to unwind and socialise. The master bedroom in this marvellous home is stunning and you will definitely not want to step out once you step in. The rumpus at the first floor creates a sense of relaxation. The house is completely spacious and allows wind to play from end to end.
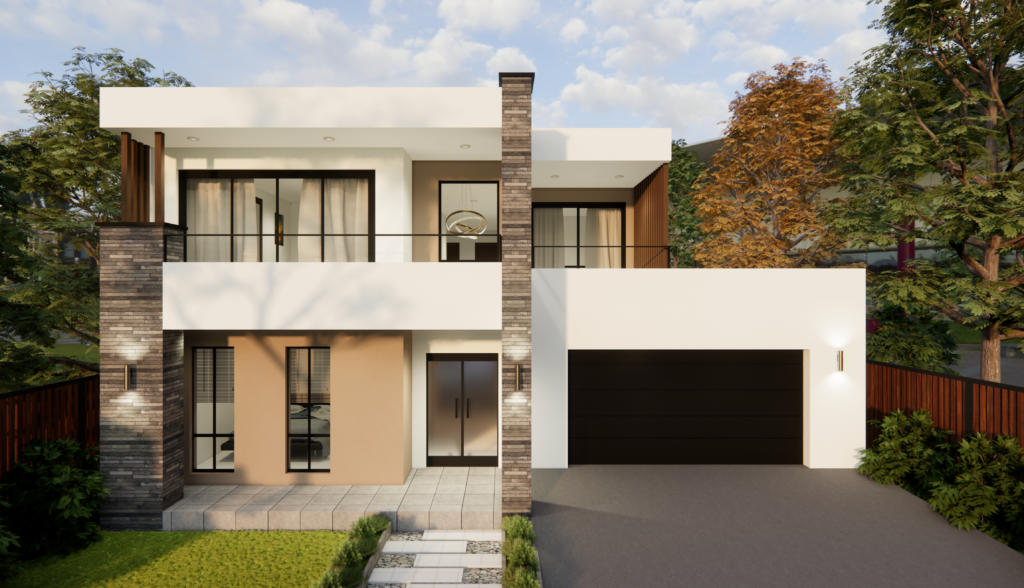
The Alasia home design gives visitors a warm welcome with a guest bedroom placed right at the entrance. The way continues with a media room kitchen and then followed by the family room and alfresco. The study room upstairs is wide and can be also a place for children to do paintings. The balconies in the first floor are also meant to watch the beautiful sunrises and experience the fresh air.
Granny flats are increasingly being viewed as a source of income. They are inexpensive and reasonably quick to construct on your own plot of land. With a growing family, homes might become too small. The children may be young adults in search of their own living space and their first taste of freedom. A granny flat is an ideal option. It is an inexpensive method to provide a modern and pleasant supplementary living area that will thrill the youngsters.
If you are fortunate enough to live in a prominent vacation or tourism spot, you may discover that guests frequently come to take advantage of your excellent living situation. Perhaps you have a huge family that likes getting together on occasion. A granny flat makes an excellent guest suite. You will be able to host guests and family without feeling constrained in your own house. Your guests will enjoy the benefit of having their private bathroom and kitchen while yet being close to you for those fantastic get-togethers.
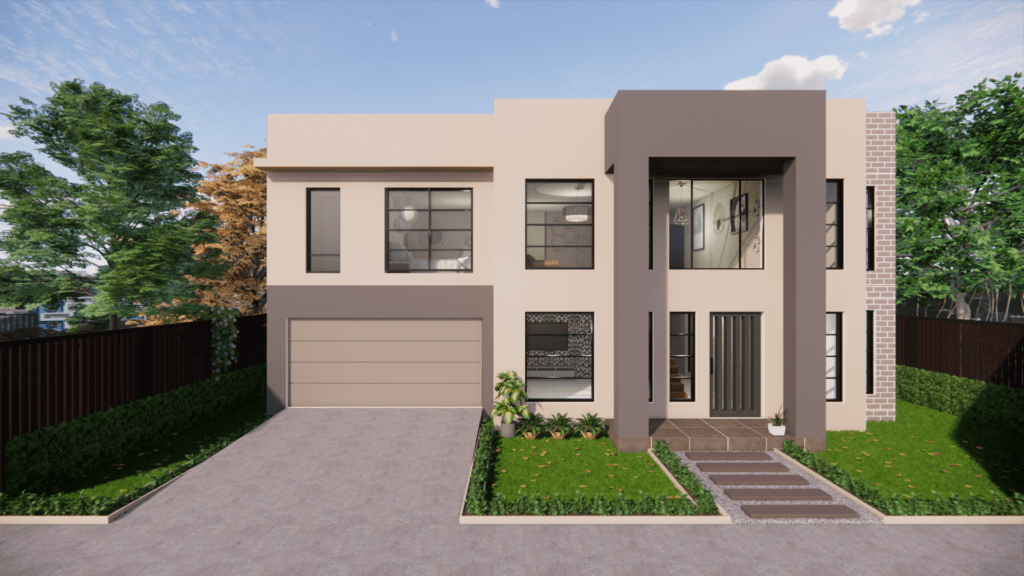
A granny flat is a simple and inexpensive answer to your home-working confusion. You will have plenty of room to store documents and set up workplace furniture. You could use a bedroom as an office and the living room for conferences, with developed catering as an added benefit!
If you intend to renovate the family home or undertake a significant construction project, you will need to consider temporary housing for you and your family. A granny apartment offers a self-contained living area as well as a safe, weather-proof storage room. You will also be on-site to monitor your building contractors.
If you are concerned with the idea of having permanent renters, renting out your granny flat for vacations is a common option. If you desire some seclusion, you may have no one remain at all for a timeframe. You may opt to keep your granny flat empty when you need temporary guest accommodations for guests or relatives that come to visit you.
A granny apartment is a wise financial decision. Property values often rise over time, so adding a granny flat on your block quickly increases the value of your property portfolio. You have also increased your prospects of selling your home quickly and profitably in the future. Whenever you sell the house, you will get more bedrooms and baths because you built a granny apartment. Because of the extra room, potential purchasers will consider your house to be a more appealing investment.
As with any building job, the quality of your granny flat's construction is critical. Fixtures and fittings that are stylish, long-lasting, and maintain their fresh appearance are essential for the future market value of your granny flat. If the house will be used by your family or visitors, it should appear and feel nice and pleasant.
Potential tenants will desire to reside in a specific area. It might be close to a fantastic school or handy to public transportation. Some people will rent a home because their friends or family reside nearby, or because of the nearby stores and entertainment opportunities.
A knock down rebuild dual occupancy does not have to be stressful; we've put up a list on what to expect to help you through the process!
BE RESEARCHED AND PREPARED
Before you begin anything, conduct the necessary research. Make certain that you have thoroughly examined your present property and land in case any complications emerge. Investing additional time before the start of your project might help you avoid complications in the long term. Before you begin the job, research all of the local council requirements and any permission that may be required. This covers traffic management strategies, planning constraints, and so on.
If you are dismantling an existing structure, consider where you will reside throughout the demolition process.
THE RIGHT CONSTRUCTOR
When it comes to a knockdown rebuild job, selecting knock down rebuild Experts is critical. Shop around and acquire quotations from at least three certified builders before signing any contracts or committing to anything. Visit their demonstration houses to discover whether their designs and attention to detail are what you're looking for. Once you've picked your builder and they've learned about your lot, you can collaborate with them to truly picture what you want from your new home. If you wish to maintain certain existing elements, such as a pool or a tree, notify the builder ahead of time so there are no surprises during the demolition.
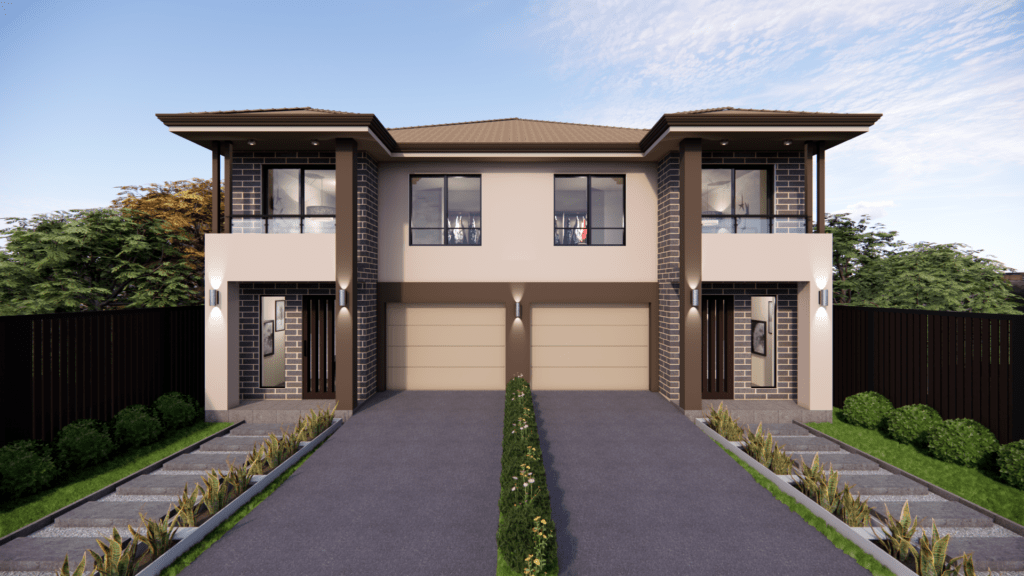
DEMOLITION
When you've completed all of the necessary permissions and services, it's time to begin the demolition procedure. Surprisingly, demolition is a rather short operation, and your builder can refer you to a demolition business. Soon after the final testing, construction of double storey home design begins.
YOUR DREAM HOME IS READY
The length of time it takes to complete the project is entirely dependent on the design and complexity you have chosen. In general, knockdown rebuild home builders project should take at least eight to twelve months. Follow the construction process to feel like you're a part of it, and before you know it, it'll be time to move in!