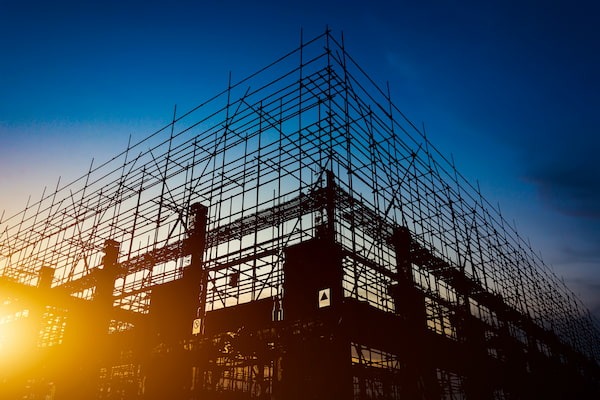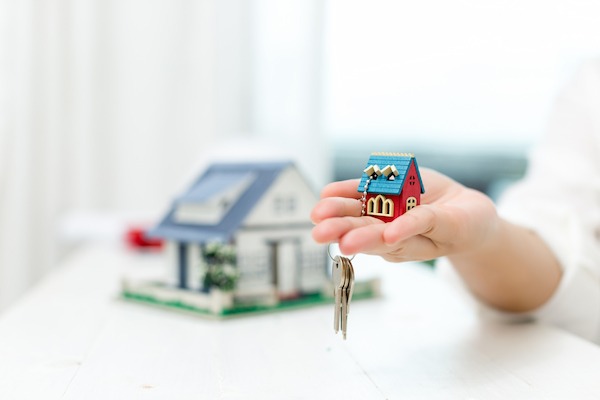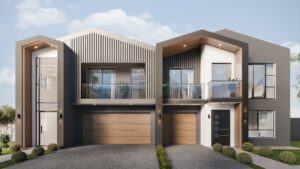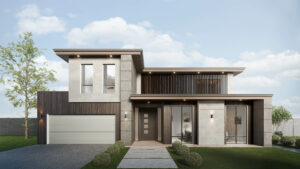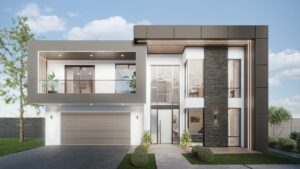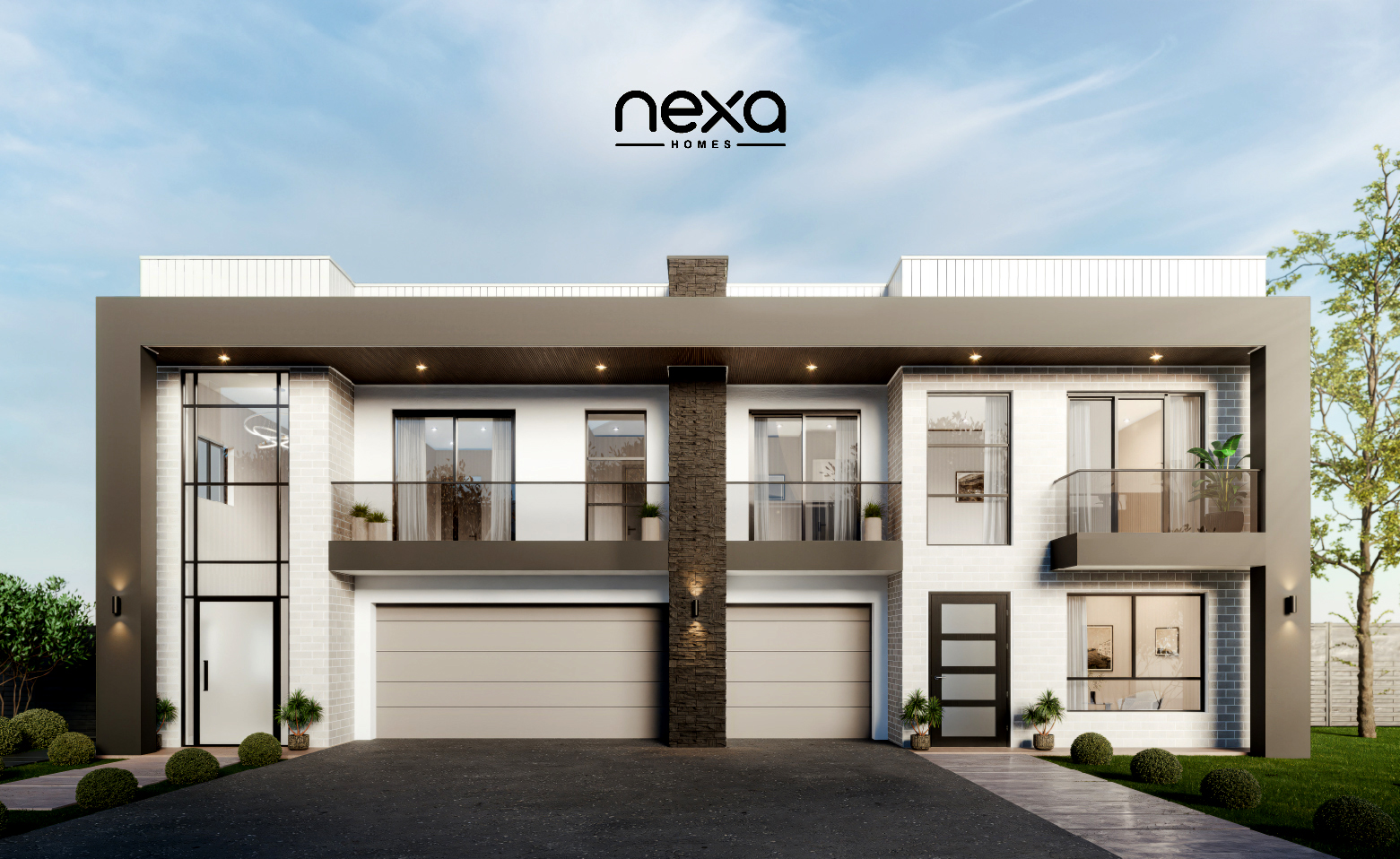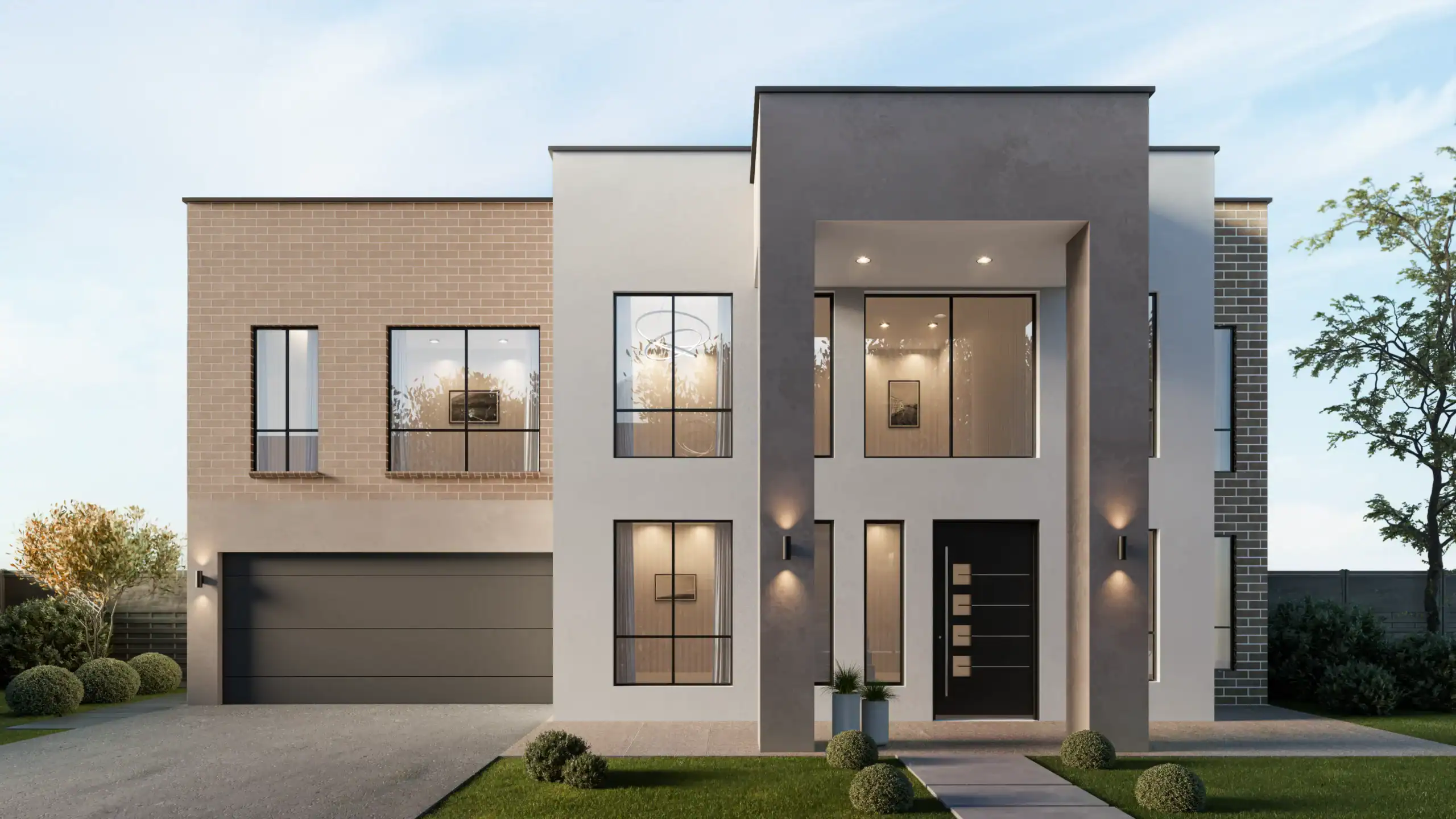
5
3
1
Double Garage
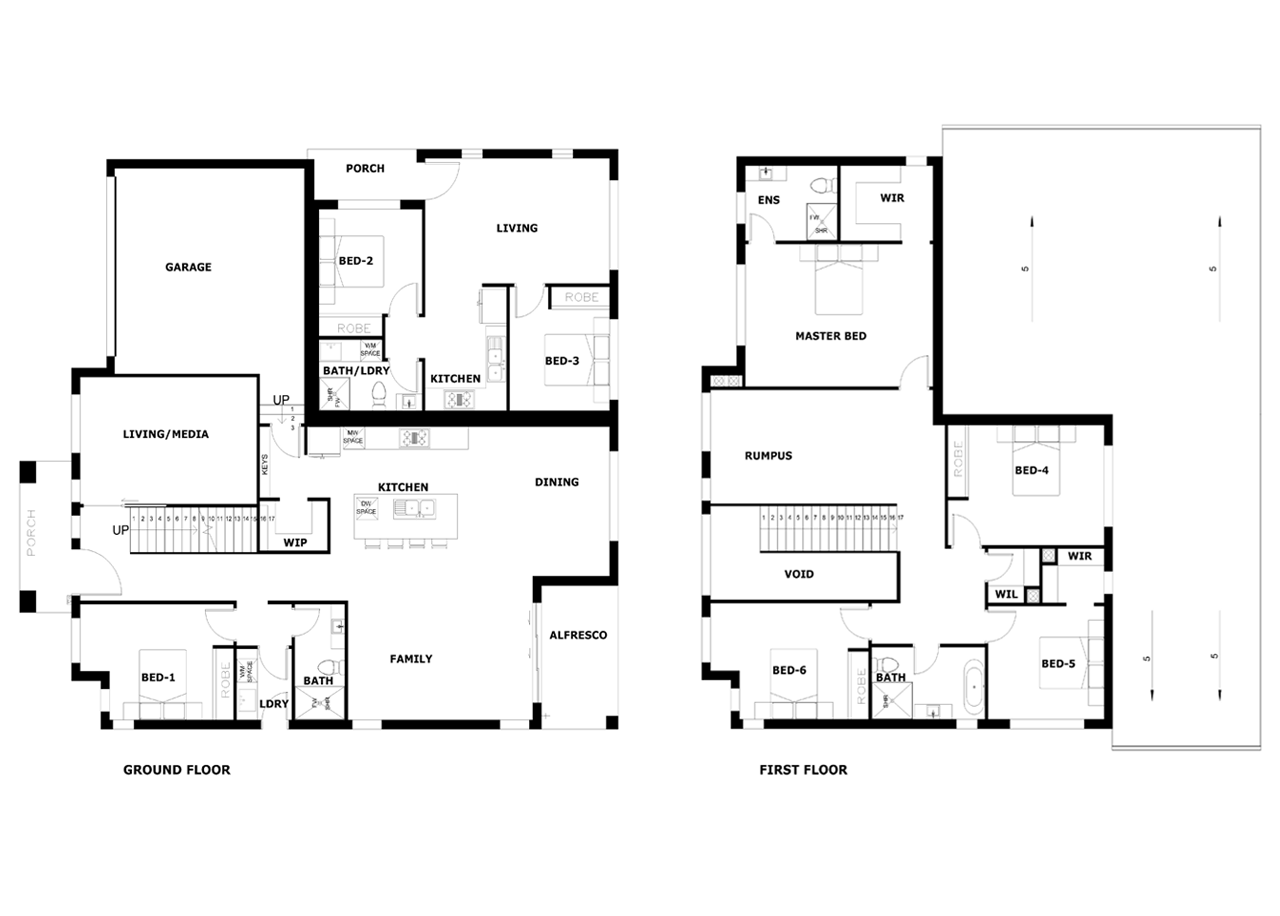
| Living Area | 5.36m x 3.18m |
| Dining | 4.10m x 4.00m |
| Media Room | 5.12m x 3.40m |
| Kitchen | 4.67m x 3.40m |
| Walk in Pantry | 1.96m x 1.32m |
| Alfresco | 2.23m x 3.85m |
| Bedroom 1 | 3.85m x 3.10m |
| Master Bedroom | 5.48m x 3.80m |
| Bedroom 4 | 3.96m x 3.20m |
| Bedroom 5 | 3.39m x 3.02m |
| Bedroom 6 | 4.02m x 3.10m |
| Rumpus | 6.84m x 3.03m |
| GRANNY FLAT : | |
| Porch | 2.97m x 1.36m |
| Kitchen | 2.36m x 3.41m |
| Living | 5.35m x 3.35m |
| Bedroom 2 | 2.90m x 2.80m |
| Bedroom 3 | 2.90m x 2.72m |

