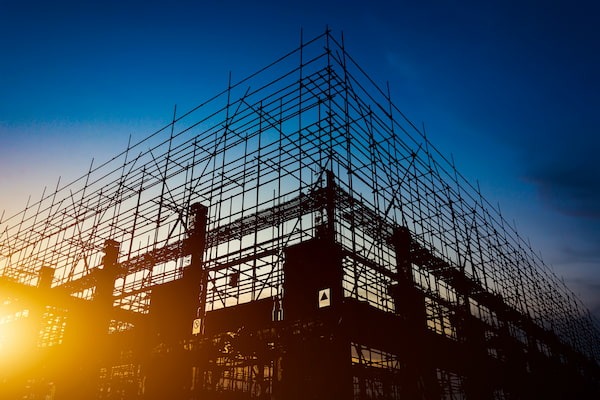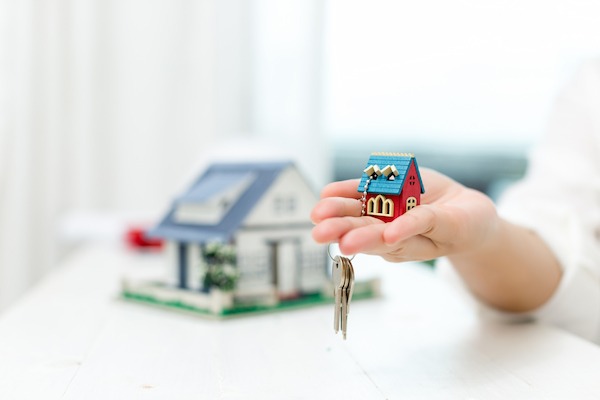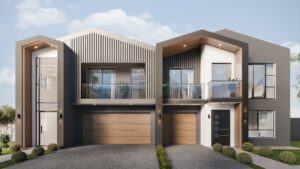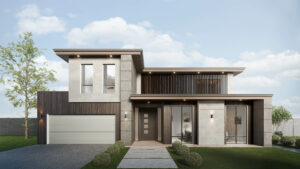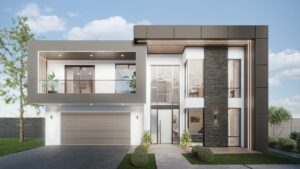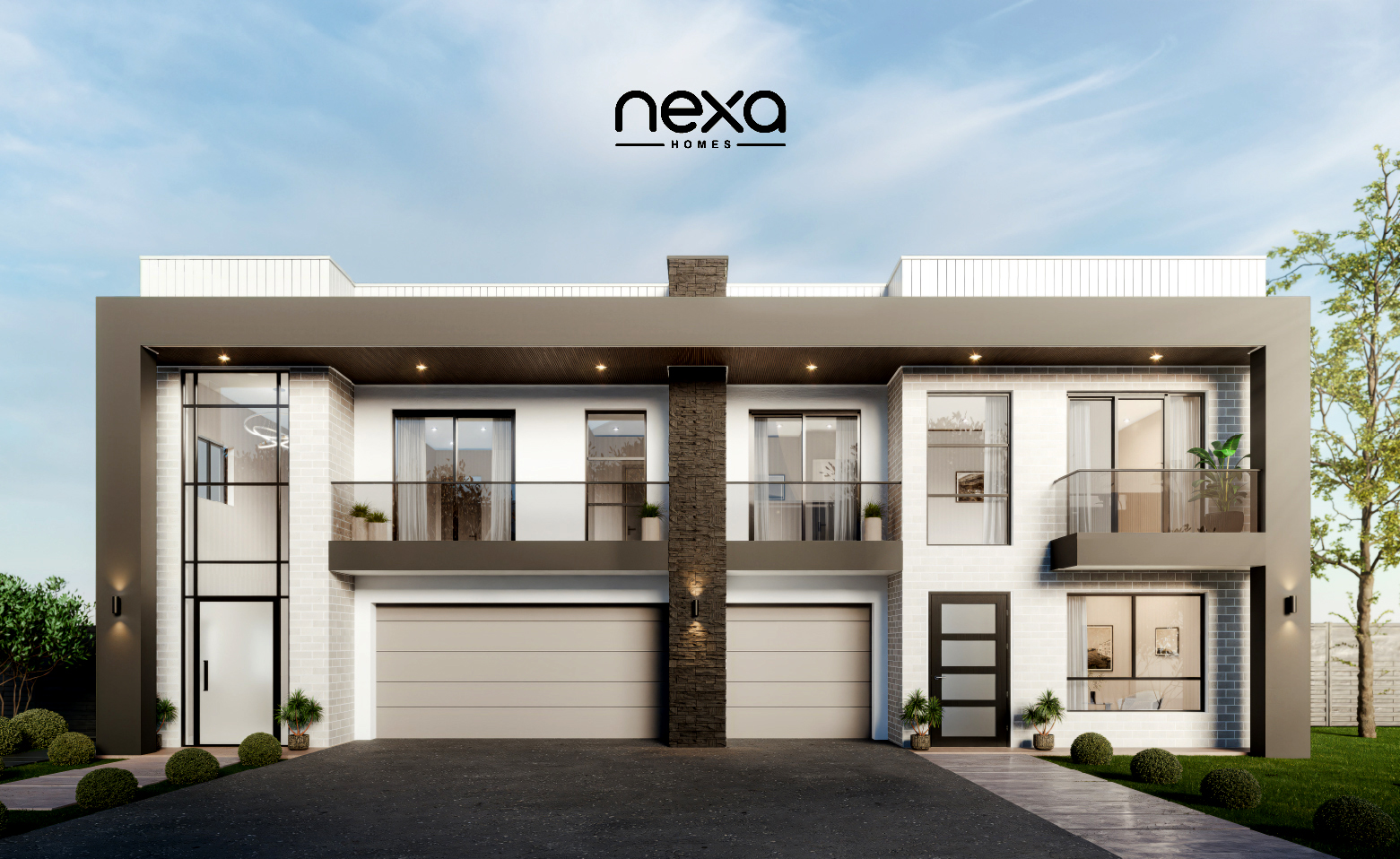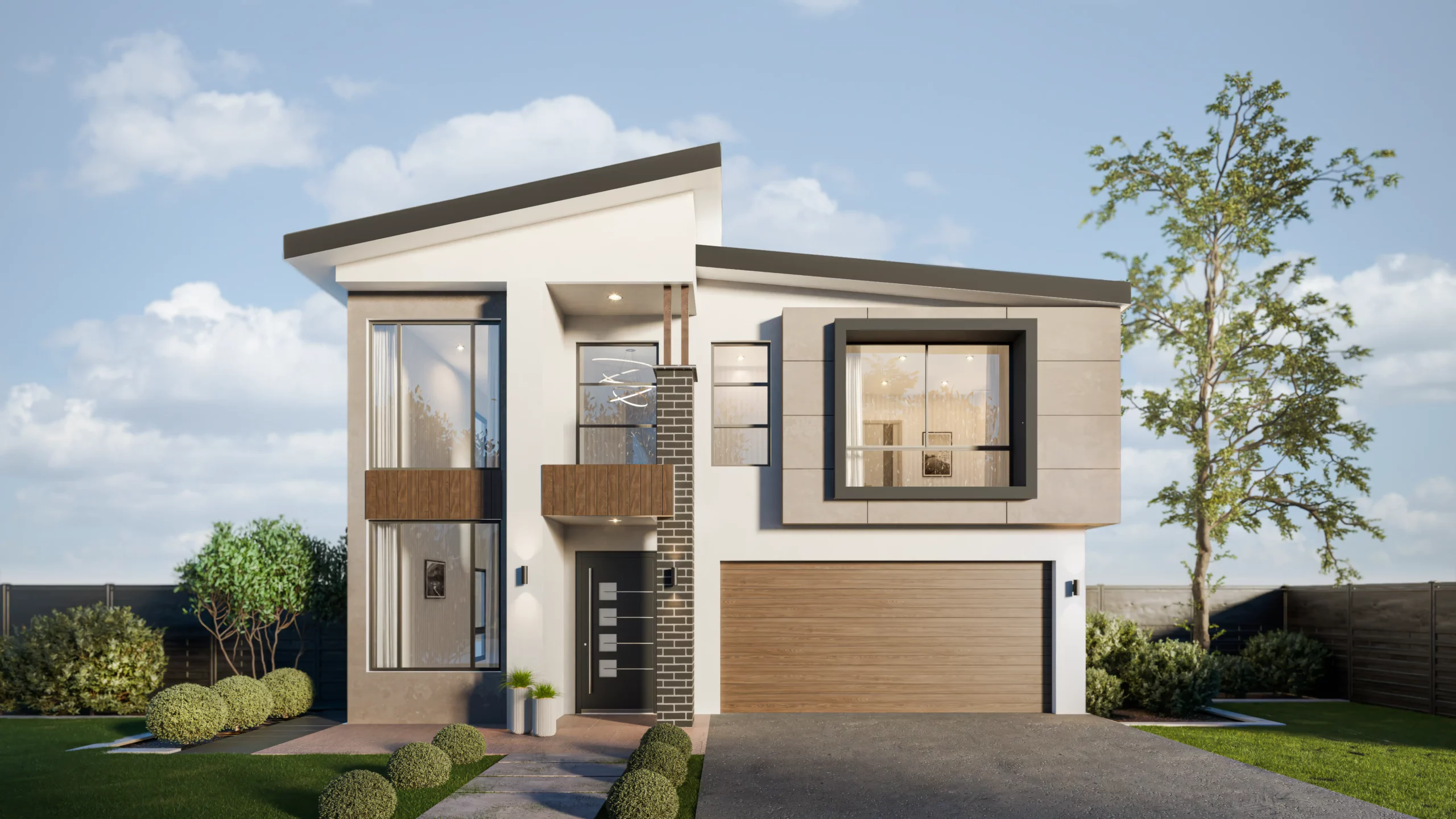

8
6
3
Double Garage
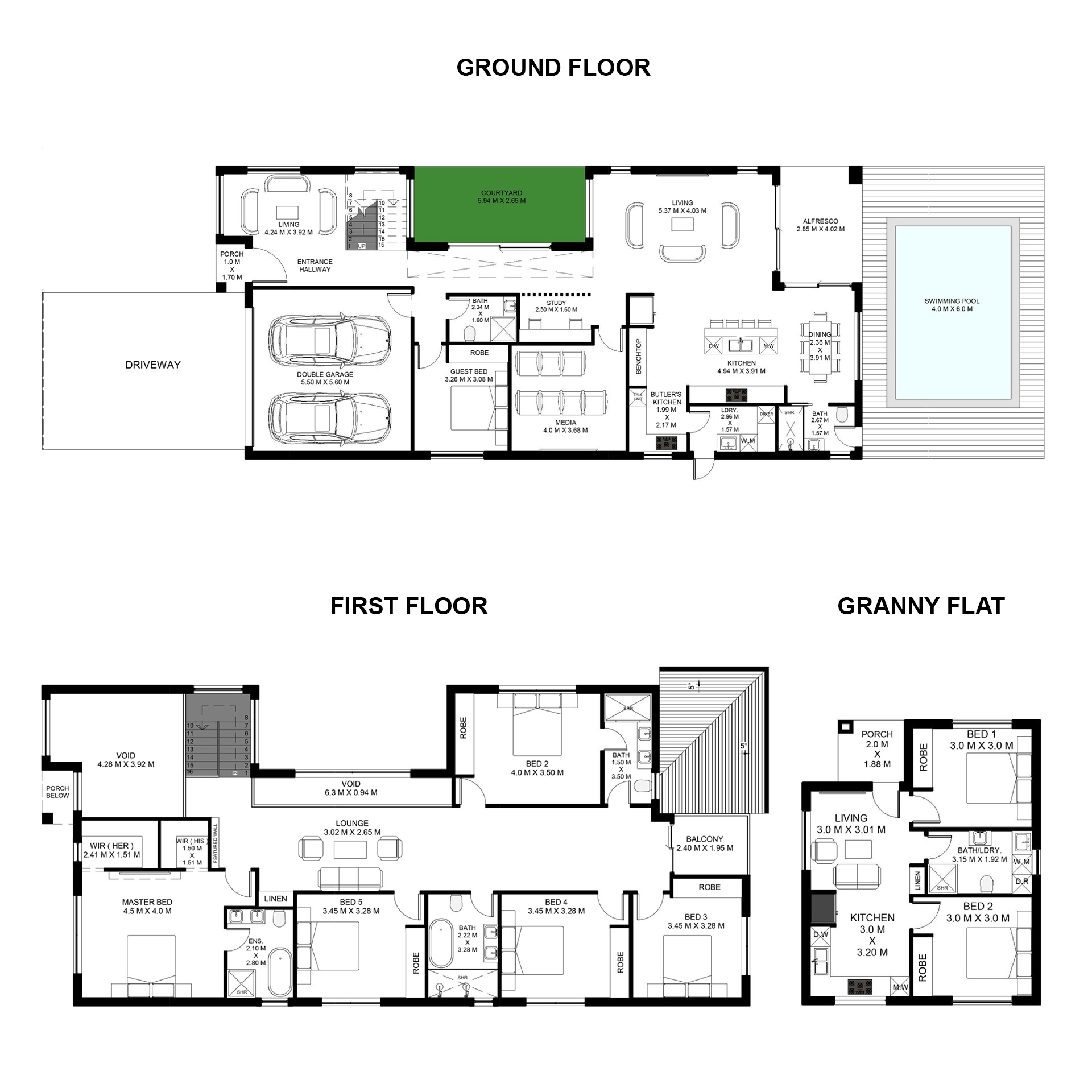
| Double garage | 5.50m x 5.60m |
| Study | 2.50m x 1.60m |
| Living | 4.24 m x 3.92m |
| Family | 5.37m x 4.03m |
| Dining | 2.36m x 3.91m |
| Alfresco | 2.85m x 4.02m |
| Guest Bedroom | 3.26m x 3.08m |
| Media | 4.0m x 3.68m |
| Kitchen | 4.94m x 3.91m |
| Butlers | 1.99m x 2.17m |
| LOUNGE | 3.02m x 2.65m |
| MASTER BED | 4.50m x 4.0m |
| Bedroom 2 | 4.0m x 3.50m |
| Bedroom 3 | 3.45m x 3.28m |
| Bedroom 4 | 3.45m x 3.28m |
| Bedroom 5 | 3.45m x 3.28m |
| Balcony | 2.40m x 1.95m |
| Courtyard | 5.94m x 2.65m |
| Swimming Pool | 4.0m x 6.0m |
| GRANNY FLAT : | |
| Porch | 2.0m x 1.88m |
| Kitchen | 3.0m x 3.20m |
| Living | 3.0m x 3.01m |
| Bedroom 1 | 3.0m x 3.0m |
| Bedroom 2 | 3.0m x 3.0m |

