When it comes to designing a home, the facade is like the first impression—setting the tone for the entire property. As custom home builders, we've seen firsthand how a well-designed facade can elevate the overall aesthetic and make a lasting impact. One style that has captured the hearts of many homeowners in Australia is the timeless Hampton-style home, especially for single-story houses. Let’s explore why this design choice continues to be so popular and why it might be the perfect fit for your next project.
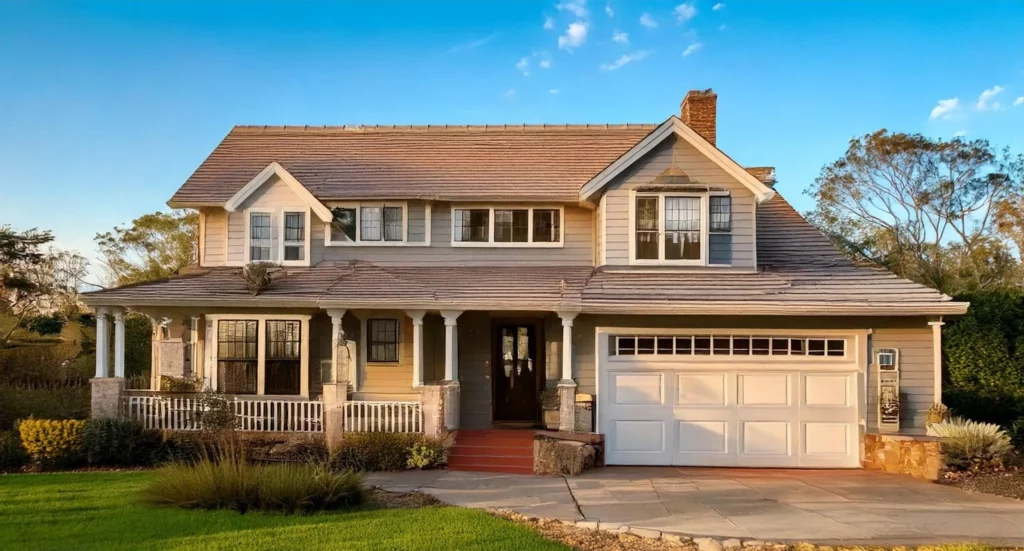
Originating from the luxurious beach homes along the East Coast of the United States, the Hampton-style homes have become synonymous with relaxed elegance, coastal charm, and understated beauty. This design style brings a sense of sophistication while maintaining an inviting, casual vibe—ideal for those who want to create a space that’s both stylish and liveable.
When it comes to facades, a Hampton-style home is instantly recognizable by its clean lines, gabled roof, and use of light, neutral tones. Think weathered timber, large windows, and soft hues like whites, blues, and greys. The goal is to make the exterior feel fresh, welcoming, and timeless—like a breeze on a coastal summer day.
One of the main reasons a Hampton-style facade works so well for a single-story home is that it exudes a sense of openness and tranquility. The low, sprawling design allows the facade to shine, and when paired with elements like wide verandas, large windows, and detailed trims, it creates a perfect balance of elegance and comfort.
A single-story home with a Hampton facade typically focuses on bringing the outdoors in. We love incorporating large front porches or alfresco areas, where homeowners can sit back and enjoy the serenity of their surroundings. These spaces, coupled with tall windows that allow natural light to flood in, create an inviting, airy feel.
As custom home builders, we believe that the best designs are those that reflect the lifestyle and preferences of the homeowner. Here are some key elements that make a Hampton-style facade stand out:
If you're considering a single-story home with a Hampton-style facade, there are plenty of reasons why this design is worth exploring:
As custom home builders, we understand that no two homes are alike. If the Hampton-style home resonates with you, we’re here to help bring your vision to life. Whether you’re looking for a sprawling single-story home with a wide veranda or a more compact design, there’s a Hampton facade solution for every space and budget.
Let us help you create a home that blends beautiful design with practical functionality. A Hampton-style single-story facade could be the perfect choice to give your new home the character, charm, and coastal elegance that you’ve been dreaming of.
Ready to get started? Reach out to us today, and let’s create something truly special together!
Yes, a Hampton-style facade is known for its timeless appeal and wide market preference. Its elegant design can significantly enhance the home's curb appeal and attract potential buyers, increasing the property's overall value.
To achieve a Hampton-style look on a budget, focus on key elements such as painting your exterior in neutral tones, adding decorative trims or shutters, and upgrading to weatherboard-style cladding or stone features in smaller areas.
While DIY options are available, consulting a professional architect or designer ensures the best results. They can help align the Hampton-style elements with your single-story home's structure, budget, and local building regulations.
Yes, Hampton-style facades are generally low-maintenance. Choosing durable materials like fiber cement boards, weather-resistant paints, and treated timber ensures the facade maintains its charm with minimal upkeep. Regular cleaning and repainting, if necessary, can keep it looking fresh.
As we enter 2023, the demand for smart homes and unique facades has reached an all-time high. With the rise of new technology and design innovation, smart home builders are pushing the boundaries to create stunning facades that not only enhance aesthetic appeal but also improve the functionality of homes. In this article, we will explore the top 10 facade designs poised to dominate the new home market in 2023.
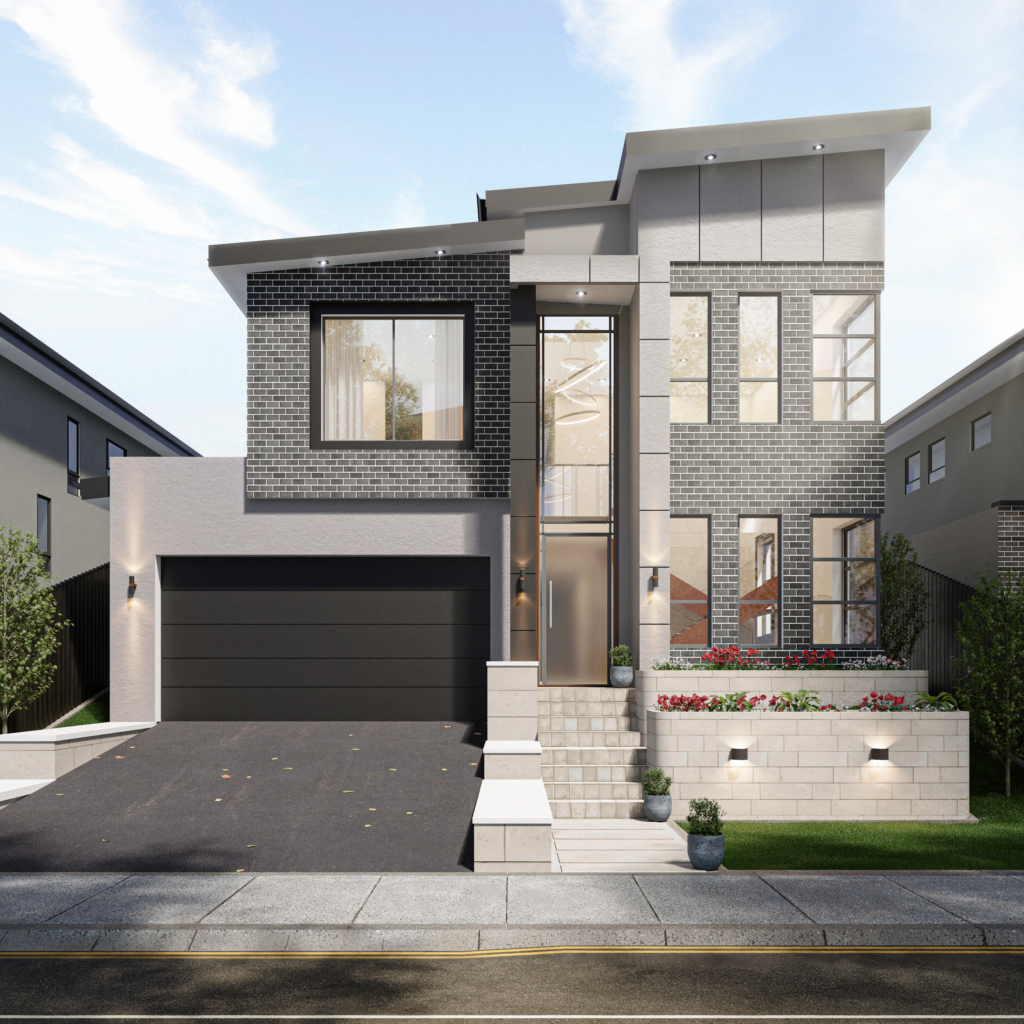
In summary, when building your own house in 2023, there are numerous facade designs to consider. Whether you prefer a minimalistic, rustic, or futuristic style, smart home builders have developed a diverse range of options to suit every taste and style. Therefore, if you’re aiming for a cozy, warm atmosphere or a cutting-edge, innovative look, rest assured there’s a facade design that’s perfect for you.
Nexa homes is an ultimate builder with uniqueness in every design. We offer free home designs exclusively for our clients. As the home building journey is very long and that it involves a huge sum to build a home, we have come up with the free home design offer. We make most out of any space and ensure that the most is the best too. Here are a few amazing facade designs that will captivate you to build one.
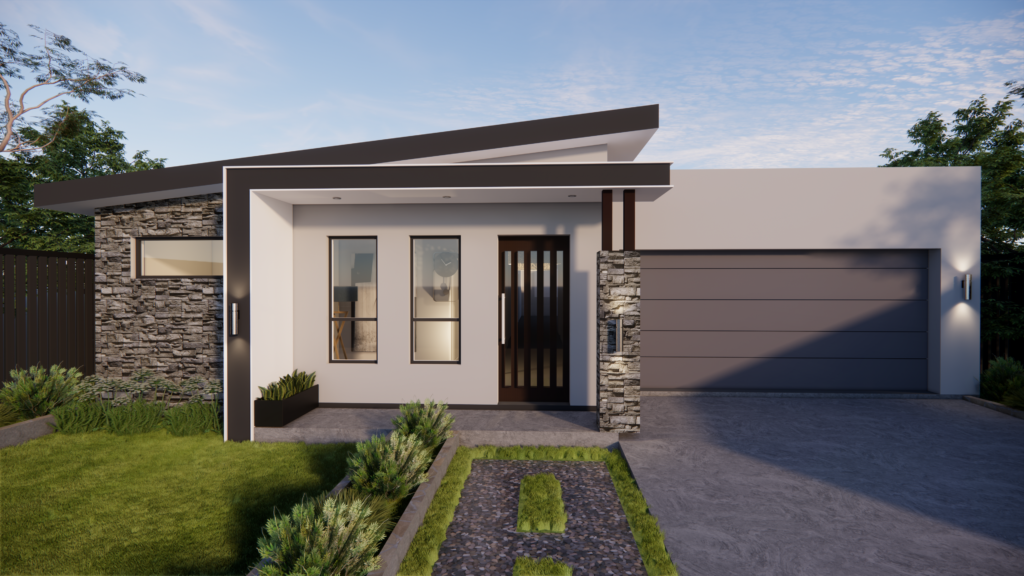
This single storey magazine has a simple yet wise floor plan. The entrance leads to master bed that has a walk-in-robe with enormous space. Moving ahead leads to the heart of the home where sits a cosy media room for all the family members to spend time together. All the three bedrooms aligned on one side of the home will never let your home feel empty. The kitchen with a walk-in-pantry is the ideal place for young chefs at home. Both the family room and dining open up its view to the green, sunny alfresco.
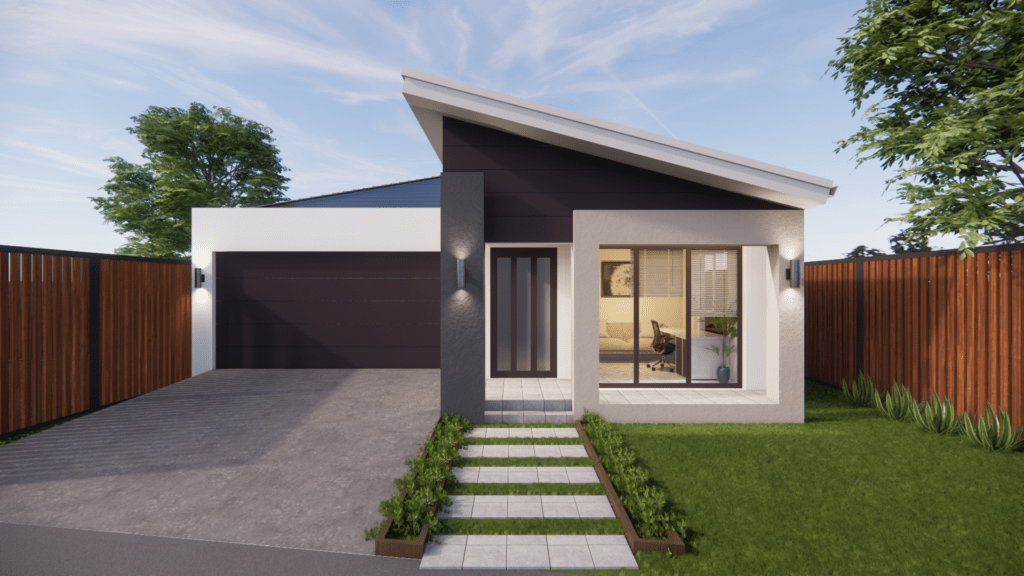
Right from the entrance to backyard, the entire home design sets a naturally calm tone. All the bedrooms are situated between the entrance and living room allowing guests to take a tour of the entire house. The vast living area and the kitchen both are placed adjacent to the alfresco.
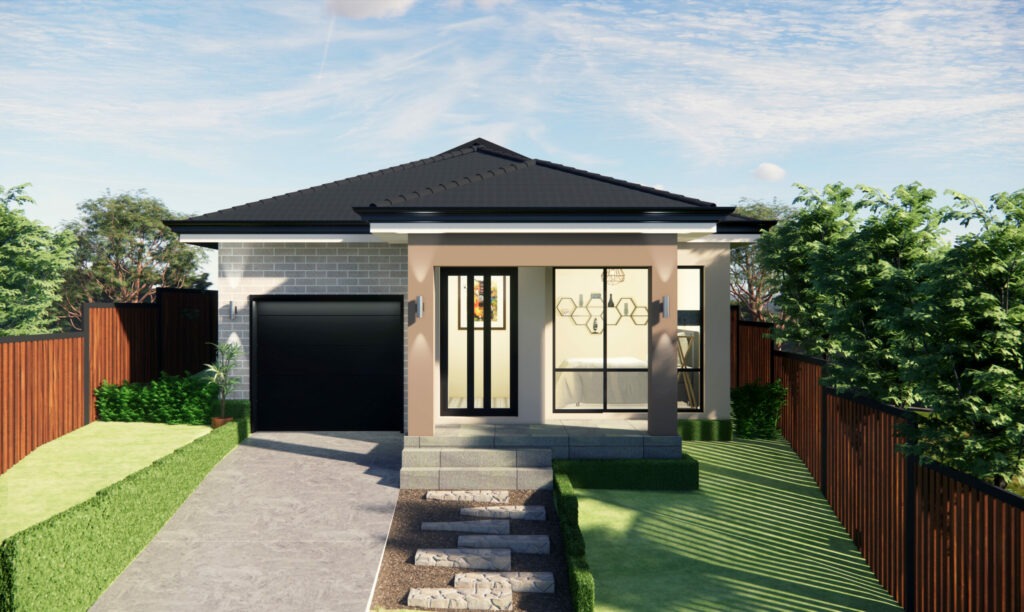
The zenith home design is ideally made to unwind and socialise. The master bedroom in this marvellous home is stunning and you will definitely not want to step out once you step in. The rumpus at the first floor creates a sense of relaxation. The house is completely spacious and allows wind to play from end to end.
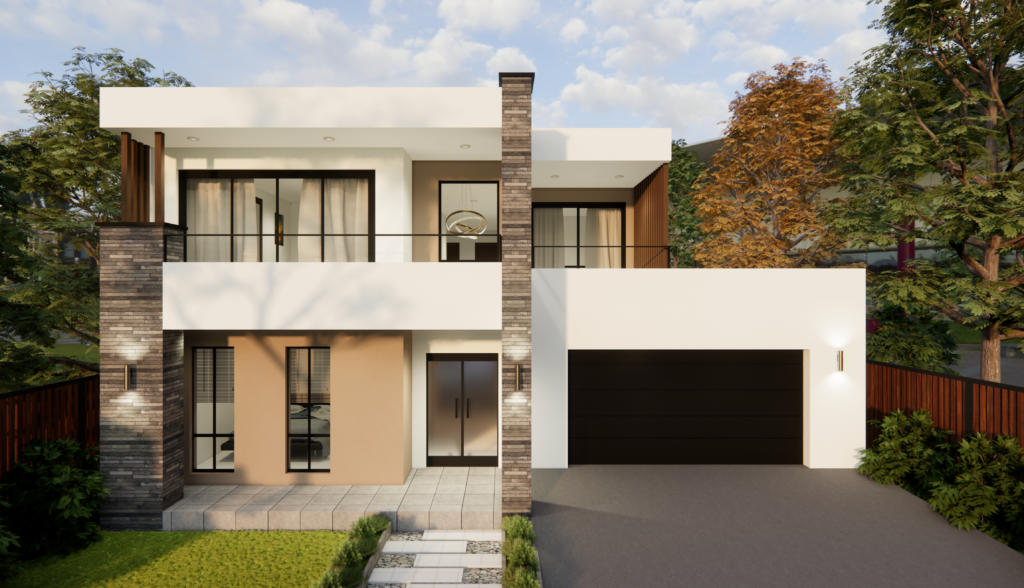
The Alasia home design gives visitors a warm welcome with a guest bedroom placed right at the entrance. The way continues with a media room kitchen and then followed by the family room and alfresco. The study room upstairs is wide and can be also a place for children to do paintings. The balconies in the first floor are also meant to watch the beautiful sunrises and experience the fresh air.
Any mistakes after you have approved the floor plan may be complex and expensive to live with eventually, so after you obtain the plans, it is critical to study them alone as well as with your house builder.
Need for extra space
There is never enough storage. You'll need everything your novels, old Albums, sports items, etc and you need some space to rack up all of these. Consider your existing items and mentally store them in your future house. Think about whether all the things can fit into the available space. It is not difficult at this stage to find space for an extra closet here and there.
Handy kitchen appliances
Kitchen storage is maybe the toughest section of the house to arrange. You must not only figure out where all of the appliances and kitchenware must go, but you must also do so in a handy manner. Run through the steps you'd take to prepare your favourite dinner, making sure that everything is close enough to grasp. Put dinnerware and cutlery beside the dishwasher, pots and pans near the stove. If more than one individual will be cooking, ensure that there is enough space for them.
Wise use of space
While a separate living space or entertainment room may appear to be a great idea on paper, implementations must be addressed. If you're not going to use the formal dining room, it's a waste of space. Use it for something else, or leave it out entirely and expand other useful rooms. Consider where your belongings will go and whether there is adequate room for it, and then change the size of the room if necessary without affecting the construction cost to build a house.
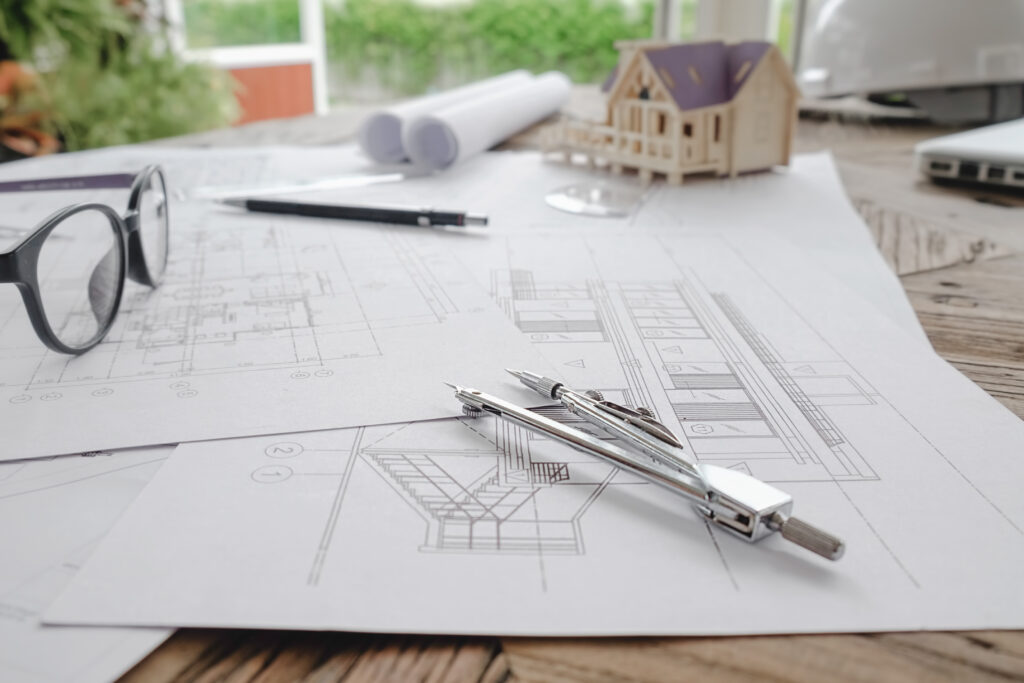
Natural and artificial light
The placement of light fittings is critical. Consider your bedtime routine and run it in the living area. Keep the fixtures handy or else you will find yourself fumbling through the home in the dark. Following that, make sure the house has enough illumination. This covers both artificial and natural lights.
Properly positioned outlets
Power outlets must be easily accessible. You don't want a long extension wire running from one half of the house to the other half in your outdoor area. To ensure that there is enough electricity to go around, determine where the important appliances will be located.
Placement of rooms
Maintain as much separation as possible between your bedrooms. To preserve peace and a private environment, keep them away from loud living spaces. The position of the laundry in respect to the bedrooms is more crucial than you may realise.
Check and double-check with your builder that everything is exactly how you want it, and never be hesitant to ask queries. Whatever brings you happiness after considering these things is the best floor plan for you. Affordable homes builders will have some wonderful ideas to assist you to avoid having a messy house.