
While constructing a custom modern house, it is simple to lose sight of what really matters like kitchens, bedrooms, bathrooms. But occasionally, it is the lesser architectural elements that end up making the largest impression. One of them is eaves.
At Nexa Homes, we think every element must provide for both form and function. That's why eaves are a core design element on so many of our contemporary homes, bringing together beauty, comfort, and performance for the ultimate Sydney lifestyle.
Eaves are the edges of the roof that project outside your walls. They may look like nothing more than a simple edge, but they have an important job to do:
In short, eaves are much more than a roofing detail; they're a thoughtful design feature in every one of our custom and contemporary homes.
During Sydney’s hot summers, eaves shade your windows from direct sunlight, helping prevent indoor heat buildup and cooling your home naturally. When the sun is lower in winter, they still allow warming sunlight in by providing passive solar heating.
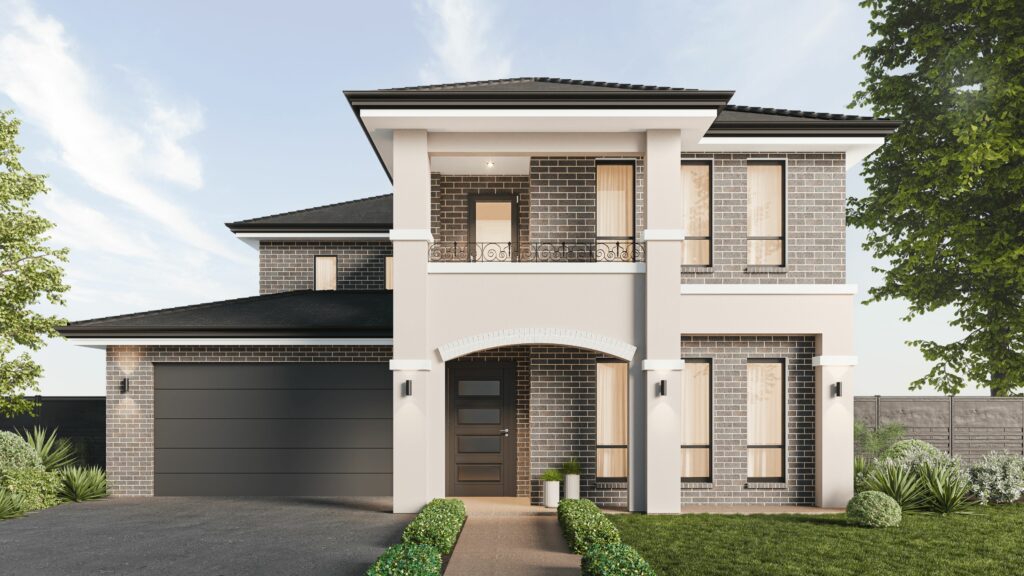
This makes eaves a smart, energy-efficient feature that reduces your cooling and heating costs year round, something every modern house owner values.
Sydney's heavy rain showers can cause havoc on houses lacking safe shelter.
How does Eaves provide Storm Shelter?
We plan roof overhangs and eaves with great care at Nexa Homes so your new house remains secure, and can overcome rain or shine.
From a design standpoint, eaves can totally redo the look of your home. A large, clean lined eave provides a sleek, modern house look, and traditional pitched eaves provide personality and warmth.
At Nexa Homes, we collaborate with you to make not only the size and style of your eaves your own but also how they work with cladding, windows, and roof pitch to create a smooth look from top to bottom.
Every Nexa residence, from a cozy duplex to a lavish luxury home offers the chance to personalize rooflines and eaves to suit your style and lifestyle.
You’ll see them featured prominently in some of our most popular modern house designs:
The Grace: Broad eaves frame a double-storey frontage for shade and sophistication.
Elvis: Paired with a granny flat, eaves add to the overall exterior aesthetic and enhance sun protection.
Maison: Architectural eaves raise the luxury curb appeal.
Since we oversee every aspect from beginning to end, you can be sure your eaves won't just be beautiful, instead they'll function flawlessly in your climate and for your needs.
Designing a bespoke house implies that each detail corresponds to your way of life and eaves are not the exception. Maximum shade, modern minimalism, or classic coziness whatever you prefer, Nexa Homes will design your eaves with intentionality in order to build your dream modern houses.
Visit one of our display homes throughout Greater Sydney or view our featured contemporary house designs online to observe how we carefully incorporate functional, attractive eaves into each construction. Our qualified designers will take you through all the options in your free consultation, assisting you in building the perfect home from rooftop to floor.
Planning to build your dream home, Let's connect
Visit our Website : https://nexahomes.com.au
Stay connected with us in our social media platforms for more designs and updates:
In today’s world of unpredictable weather, protecting your home from natural threats like flooding is accordingly more important than ever. At Nexa Homes, the home builders in Sydney we’re proud to lead the way in flood-resilient construction across Sydney have blended with smart design, expert engineering, and a deep commitment to build safe, sustainable communities.
Flooding is one of the most common natural disasters affecting Australian homeowners. Whether caused by torrential rains, rising rivers, or coastal surges, flood damage can be destructive. That’s why home builders in Sydney must now prioritize construction strategies that prevent and minimize such risks.
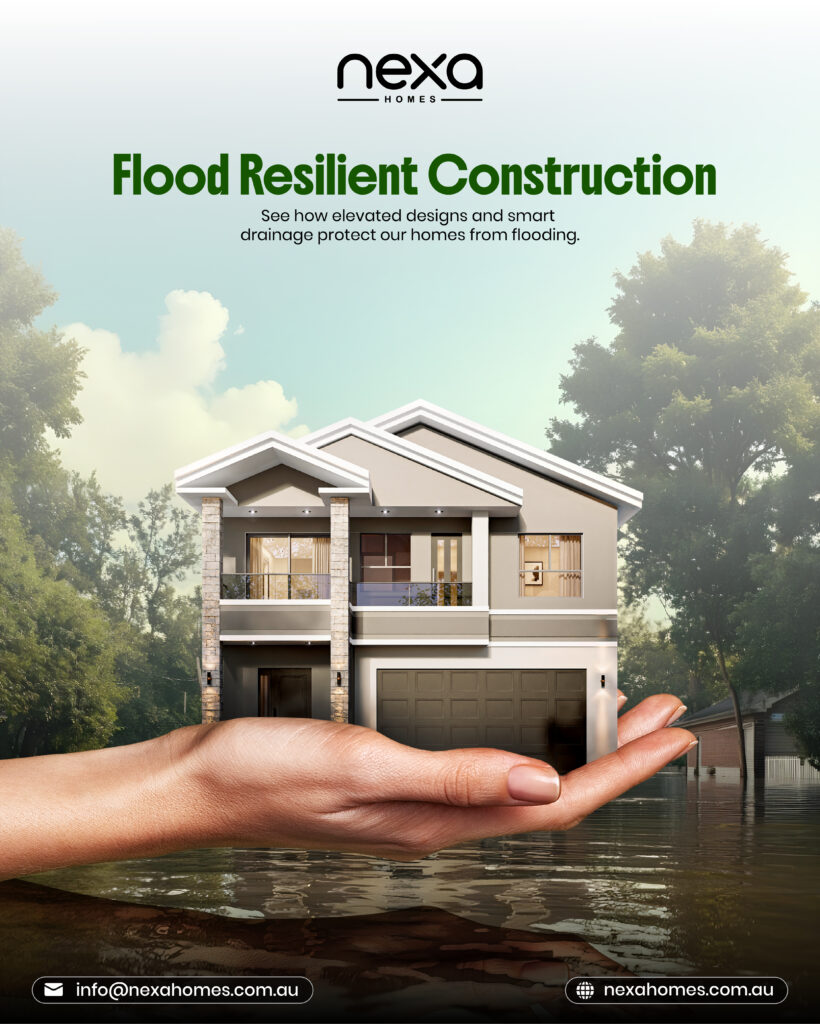
At Nexa Homes, we go above the standard. Our homes are designed not only to withstand the test of time but also to protect families from the destructive force of floods.
✅ Elevate Your Home Design – Raise Foundations to Protect Against Flooding
We build homes on elevated foundations, reducing the risk of floodwaters entering your property. Elevating your home proves to be an effective way to reduce water damage.
✅ Plan Smart Drainage Systems
Every project features carefully planned drainage solutions , from slope grading and underground systems to permeable surfaces ,all designed to channel water safely away from your home.
✅ Use Durable, Flood-Resistant Materials
We use materials built to resist moisture without losing strength. This keeps your house dry, strong, and safe all year round.
One House at a Time, Building a Safer Sydney
Building Homes with Safety in Mind
As trusted home builders in Sydney, we know the unique challenges of our local environment.
With unpredictable weather and growing urban density, flood protection isn’t a luxury — it’s a necessity. That’s why we apply innovative, safety-first building practices.
Your dream home should be more than beautiful — it should be a secure, lasting haven for you and your family.
We don’t just build houses. We deliver peace of mind.
🌐 Learn More About Flood-Resilient Homes
Visit: nexahomes.com.au
📧 Contact us: info@nexahomes.com.au
Building a home is one of the biggest decisions you’ll make — and at Nexa Homes, Luxury Home Builders Sydney we’re here to make it simple, personal, and stress-free. From the moment you connect with us, you’ll experience the Nexa difference: tailored service, thoughtful design, and reliable delivery.
Here’s what makes Nexa Homes Luxury Home Builders Sydney – Custom Designs the preferred choice for custom home building across Sydney and beyond:
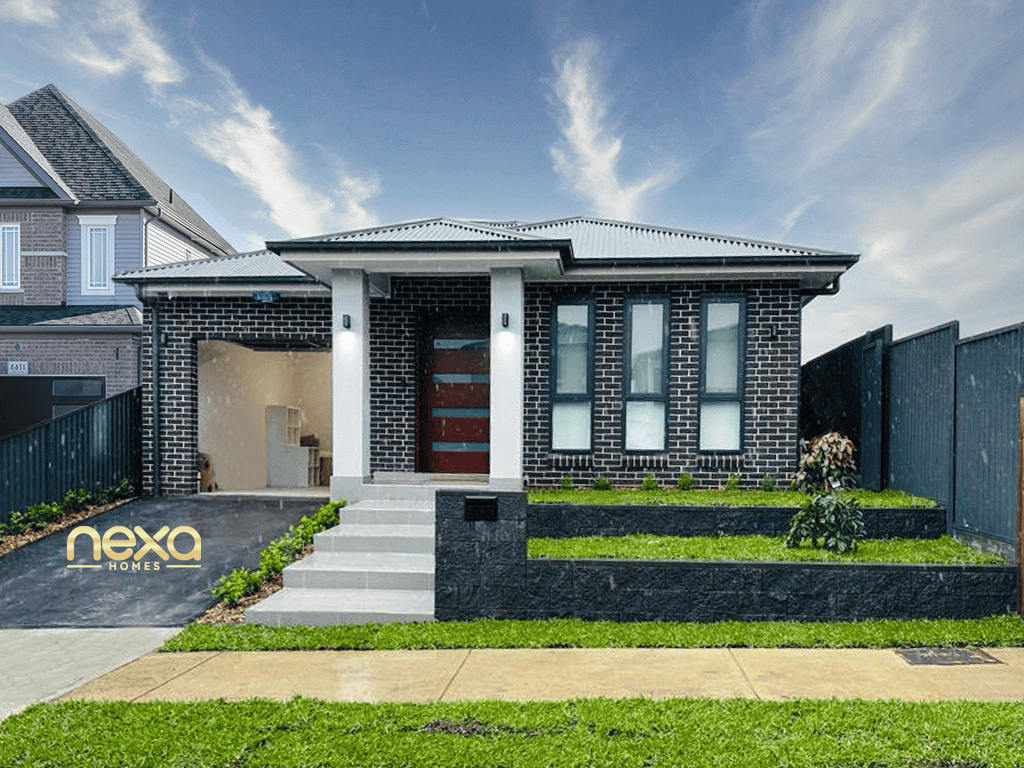
Unlike other builders, we don’t lock you into a single layout. Nexa Homes offers three thoughtfully crafted design options — all completely customisable to fit your block, lifestyle, and vision. Whether you're after open-plan living, more space for entertaining, or a functional family layout, we’ve got flexible solutions that start with you.
Navigating the paperwork and council regulations can be overwhelming. That’s why Nexa Homes takes care of all the approvals and documentation, giving you total peace of mind. From compliance to certifications, we’ve got it covered — so you can focus on the exciting parts.
At Nexa Homes, we believe your new home should be move-in ready. That’s why we provide key amenities and inclusions as part of our base offering especially like Porch , Alfresco Tiling, Drive way, Full tiling in bathroom from floor to ceiling which makes Nexa Homes unique — no surprise upgrades or last-minute add-ons. It’s quality and comfort, built in.
With Nexa Homes, you're not just building a house — you're creating a lifestyle. From customisable designs to stress-free service and quality construction, we’re with you every step of the way.
📞 Ready to bring your dream home to life?
Luxury Home Builders Sydney – Custom Designs
Visit nexahomes.com.au or email info@nexahomes.com.au to get started.
#NexaHomes #CustomHomeBuilder #SydneyBuilders #HomeDesign #NewHomeJourney #DreamHome #QualityConstruction #CustomLiving #AustralianBuilders
If you’re planning to build a home in Australia at bushfire-prone areas, choosing a builder with experience in BAL-rated home construction is crucial. At Nexa Homes, we specialize in creating beautiful, functional, designed to meet both your lifestyle and safety needs.
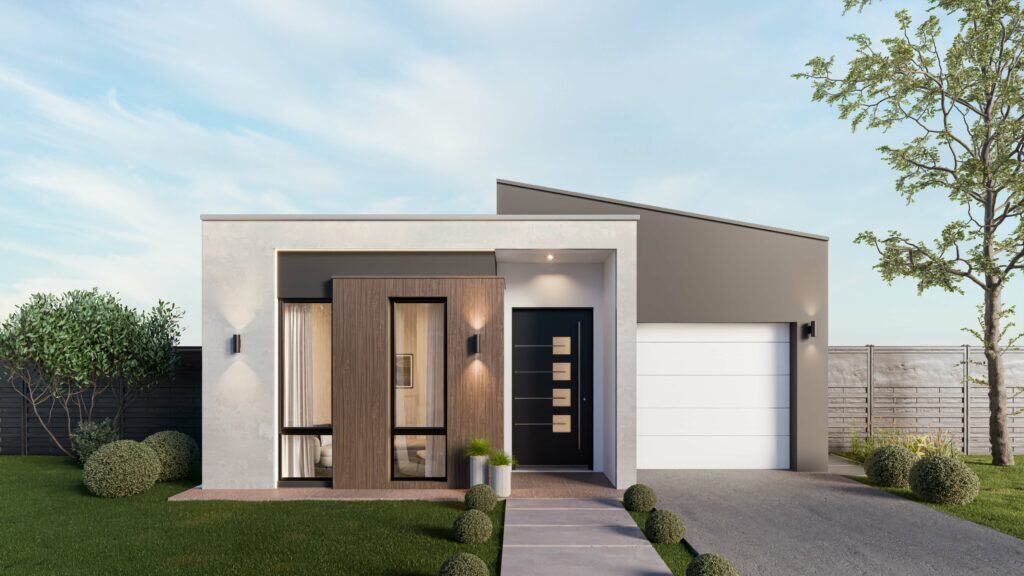
Why Choose a custom home builders in Australia with Bushfire Expertise?
Australia is no stranger to bushfires, especially in rural and semi-rural communities. Building in these regions requires not just style and comfort, but also fire-resilient design. Nexa Homes offers end-to-end solutions for custom home builders in Australia for bushfire-prone areas, ensuring compliance with Australian Standard AS 3959 and peace of mind for you and your family.
As leading custom home builders in Australia for bushfire-prone areas, Nexa Homes incorporates the following safety features:
Every home we build is based on its Bushfire Attack Level (BAL) rating, whether it's BAL-12.5 or BAL-FZ (Flame Zone). Our team handles the assessment and adjusts the design accordingly.
We use fire-rated materials like:
All our homes feature:
In the most extreme cases, we build using:
When you search for bushfire-resistant custom home builders in Australia, you're not just looking for construction — you’re investing in trust, durability, and future-proofing.
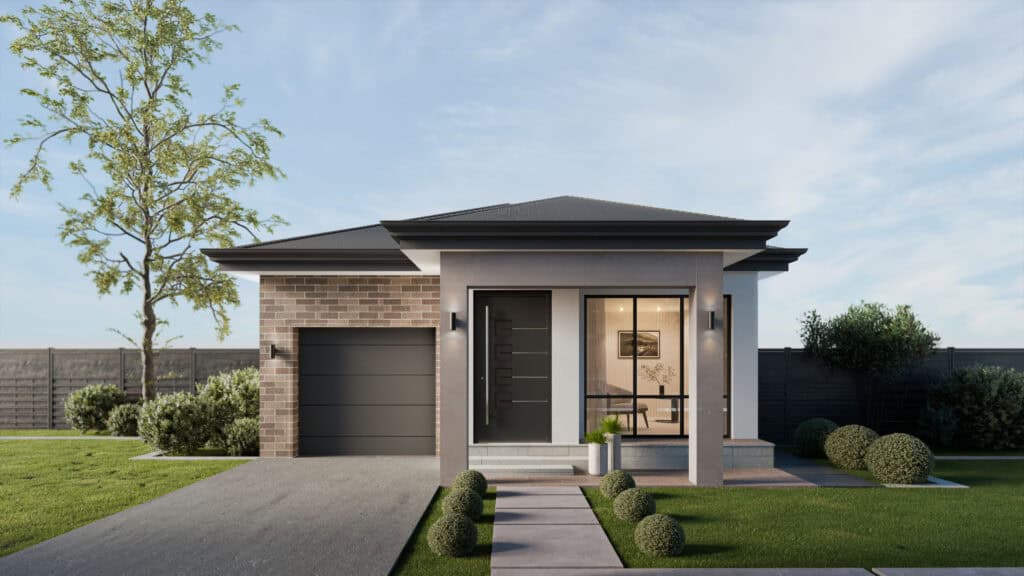
Here’s what makes Nexa Homes different:
Ready to Build a Home That Can Withstand the Flames?
Whether you're building in New South Wales or another bushfire-prone region, Nexa Homes is your trusted partner for BAL-rated home construction in Australia.Contact Nexa Homes today to book your free consultation and start turning your dream lifestyle into a beautiful, custom-built reality.
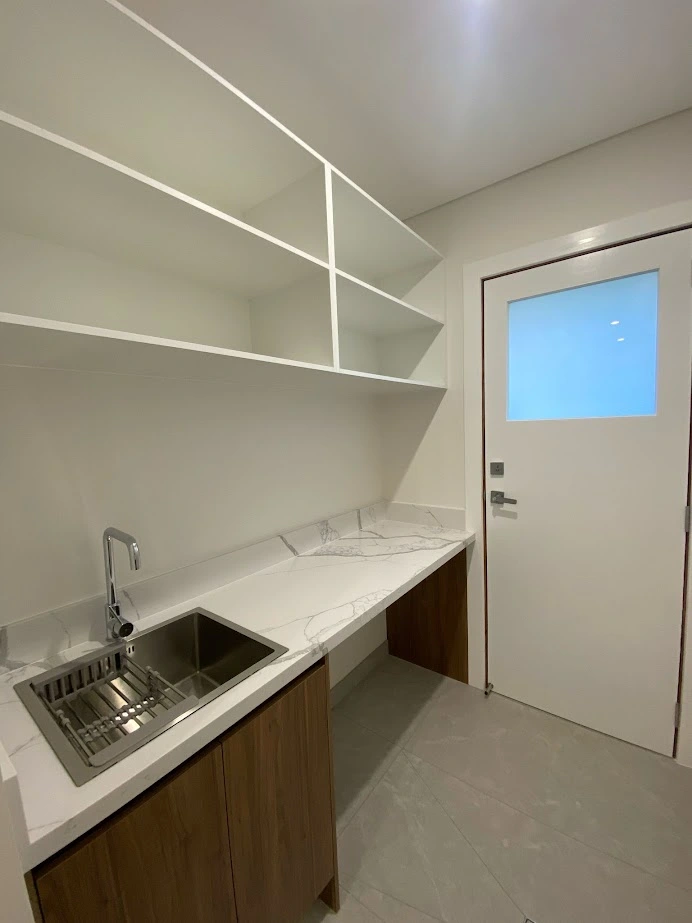
A butler's pantry is a small room or space located between the kitchen and the dining area, used for storing, preparing, and sometimes serving food and drinks.
The main purpose of a scullery is to keep the kitchen clutter-free and provide extra space for meal prep and storage. It’s especially popular in modern homes for entertaining, as it allows you to prepare or stage food and drinks out of sight of guests.
Think of it as a hidden extension of the kitchen, a stylish and practical upgrade for homes that host often.
In the past, butler's pantries were prevalent in spacious residences, serving as a preparation zone between the kitchen and the formal dining area. These pantries were utilized to house silverware, elegant china, and table linens, while also providing a place to prepare meals discreetly away from guests.
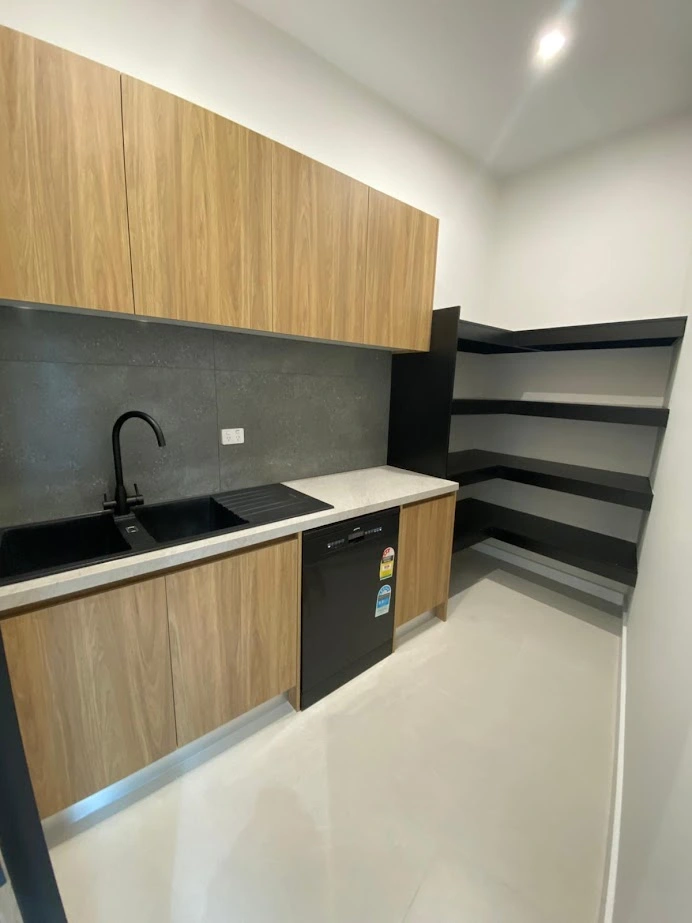
Depending on your space and lifestyle, a scullery can be as simple or as sophisticated as you need it to be. Common features include
Extended Bench Space: Great for meal prep, serving, or even baking.
Cabinets and Open Shelving: To store dry goods, kitchen gadgets, or small appliances.
Second Sink (optional): Useful for washing produce or cleaning up during entertaining.
Dishwasher or Microwave (optional): Keeps your main kitchen clean while cooking or hosting.
Power Points for Appliances: Ideal for coffee machines, mixers, or toasters.
At Nexa Homes, we work closely with you to tailor the layout and functionality of your scullery so it supports your routine and looks just as good as the rest of your kitchen.
Whether you’re a growing family or a couple that loves to host, here’s why a butler’s pantry could become your favorite room in the house:
Ever felt embarrassed when guests walk into a messy kitchen mid-prep? A scullery lets you keep the main kitchen looking spotless by handling the behind-the-scenes work.
A well-planned butler’s pantry gives you more room to store everyday items and bulk buys, reducing clutter in your main kitchen cabinets.
With a growing number of Australians seeking both luxury and functionality in their home designs, a butler’s pantry has emerged as a sought-after element that may enhance resale value.
This is a common question we hear at Nexa Homes. While both are fantastic kitchen additions, they serve slightly different purposes:
A walk-in pantry is primarily for food storage and doesn’t typically include bench space or appliances.
A scullery provides additional utility—more prep area, storage options, and occasionally a sink or dishwasher.
So, if you're after more than just shelving and want an extension of your working kitchen, the butler’s pantry is the better choice.
A butler’s pantry might sound like a luxury, but in reality, it’s one of the most practical and well-loved spaces in modern home design. It brings efficiency, order, and a touch of elegance to everyday living exactly what we aim for in every Nexa Homes build.
When designed thoughtfully, a scullery isn’t just a trend; it’s an investment in better living.
A butler’s scullery serves as a functional extension of the main kitchen. It’s designed to provide extra storage, prep space, and sometimes even cleanup areas, helping to keep the main kitchen clean and clutter-free, especially during entertaining or meal preparation.
In Australia, a butler’s scullery is a popular kitchen feature, especially in new homes. It usually includes bench space, storage, and sometimes sinks or dishwashers. Aussies love it for its practicality in keeping the main kitchen open and tidy.
Yes, many homeowners choose to include a small fridge, wine cooler, or even a full-sized refrigerator in their butler’s pantry. It depends on space and intended use, especially useful for storing drinks, overflow groceries, or party prep items.
Avoid storing items that require refrigeration, are sensitive to moisture (like certain spices or grains without proper containers), or are flammable (like cleaning products). Always store food in sealed containers to keep out pests and preserve freshness.
A prep kitchen is essentially a more advanced version of a butler’s pantry. While a butler’s pantry may just have bench space and storage, a prep kitchen often includes full appliances like ovens or stovetops, designed for full meal preparation.
While it’s not traditional, some homeowners do combine a compact laundry area within their butler’s pantry, especially in smaller homes. However, it’s important to ensure adequate ventilation and to keep kitchen and laundry zones hygienically separated.
Read blog -Features Your New Custom Home Must Have
When you're building a Custom Home, it's more than just choosing paint colors and tiles — it's about creating a space that fits your lifestyle, adds value, and feels like home from day one.
At Nexa Homes, as trusted custom home builders in Sydney, we understand what today’s families want: modern design, smart features, and comfort that lasts. If you're planning to build, here are 7 must-have features we recommend including in your custom home.
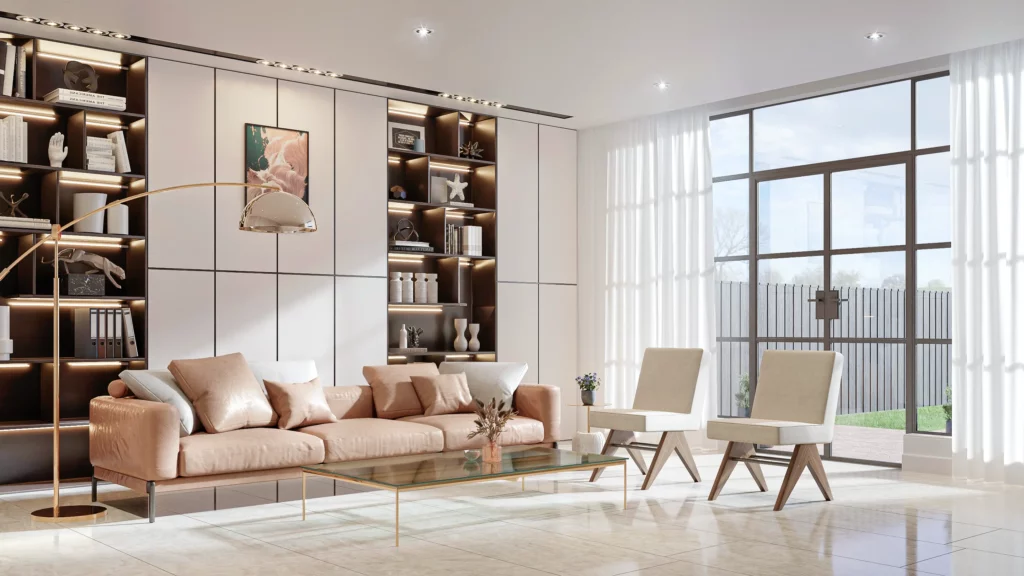
Open-plan designs are more than just trendy; they make your home feel bigger, brighter, and more connected. Whether it’s cooking in the kitchen while chatting with guests in the living room or keeping an eye on the kids, open layouts bring the family together.
Tip: Consider sliding doors or floor-to-ceiling windows to let in natural light and create a seamless indoor-outdoor flow.
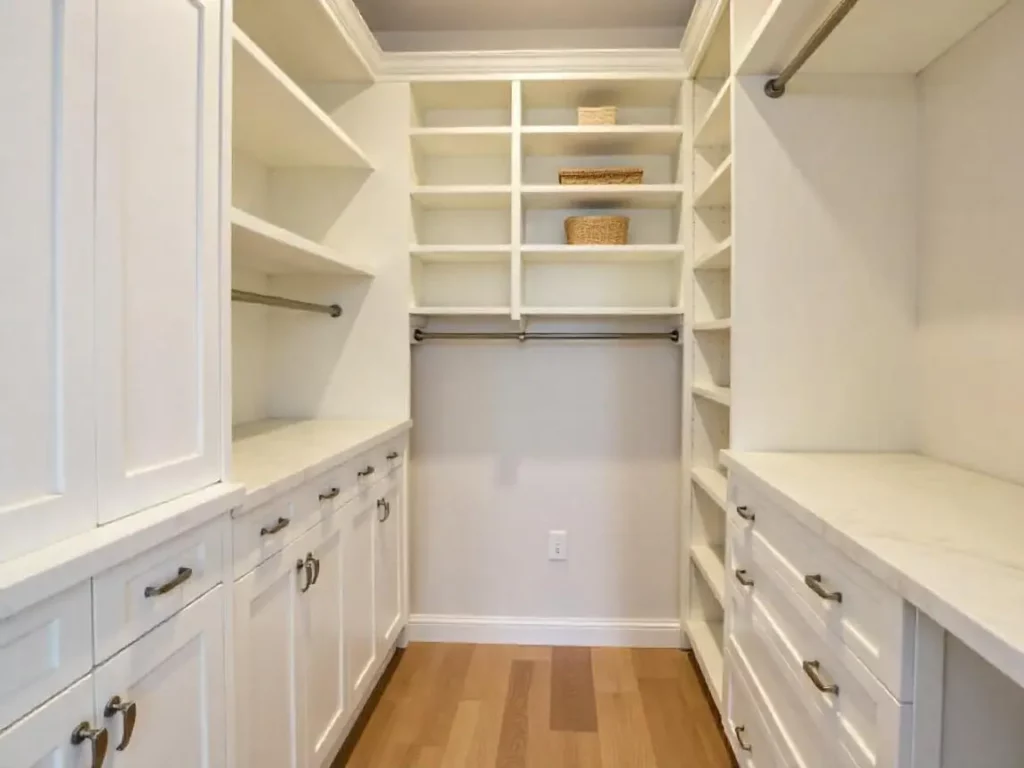
The kitchen is the heart of any home. A spacious layout, modern appliances, and plenty of storage make a big difference, and a walk-in pantry is a real game changer. It helps keep your kitchen tidy and your daily essentials within easy reach.
Include deep drawers, soft-close cabinets, and smart lighting to make it both stylish and practical.
Modern homes are getting smarter — and for good reason. Smart lighting, automated blinds, climate control, and security systems add convenience and peace of mind.
As experienced custom home builders in Sydney, Nexa Homes includes smart options tailored to your lifestyle and budget, so your home works for you — not the other way around.
Whether you work from home or just need a quiet space to focus, a dedicated study area is now considered essential. It doesn’t have to be big — just well-planned.
Need inspiration? Think built-in desks, natural lighting, and power points in all the right places.
In addition to being environmentally friendly, an energy-efficient home eventually saves you money. Energy-efficient appliances, solar panels, double-glazed windows, and high-quality insulation can all have a significant impact. To assist you in lowering your carbon footprint without sacrificing comfort or design, Nexa Homes builds with sustainability in mind.
Sydney's lovely climate makes outdoor areas essential. A deck, outdoor dining area, or beautifully planted backyard all increase your living space and are ideal for entertaining or unwinding. Remember to include weatherproof materials for year-round use, ceiling fans, and built-in barbecues.
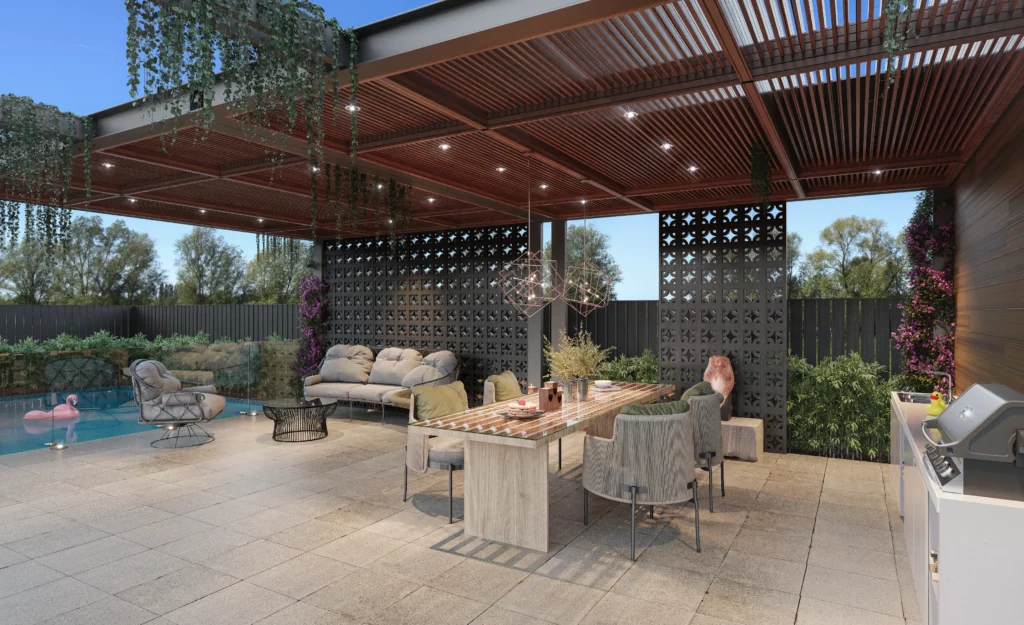
Storage is often overlooked but always needed. Built-in wardrobes, under-stair storage, linen closets, and garage shelving make everyday life so much easier.
When you build with Nexa Homes, you get more than a house — you get a home designed around you. As trusted custom home builders in Sydney, we focus on smart design, quality craftsmanship, and personalized service every step of the way.
Read the blogs - What is Bulkhead
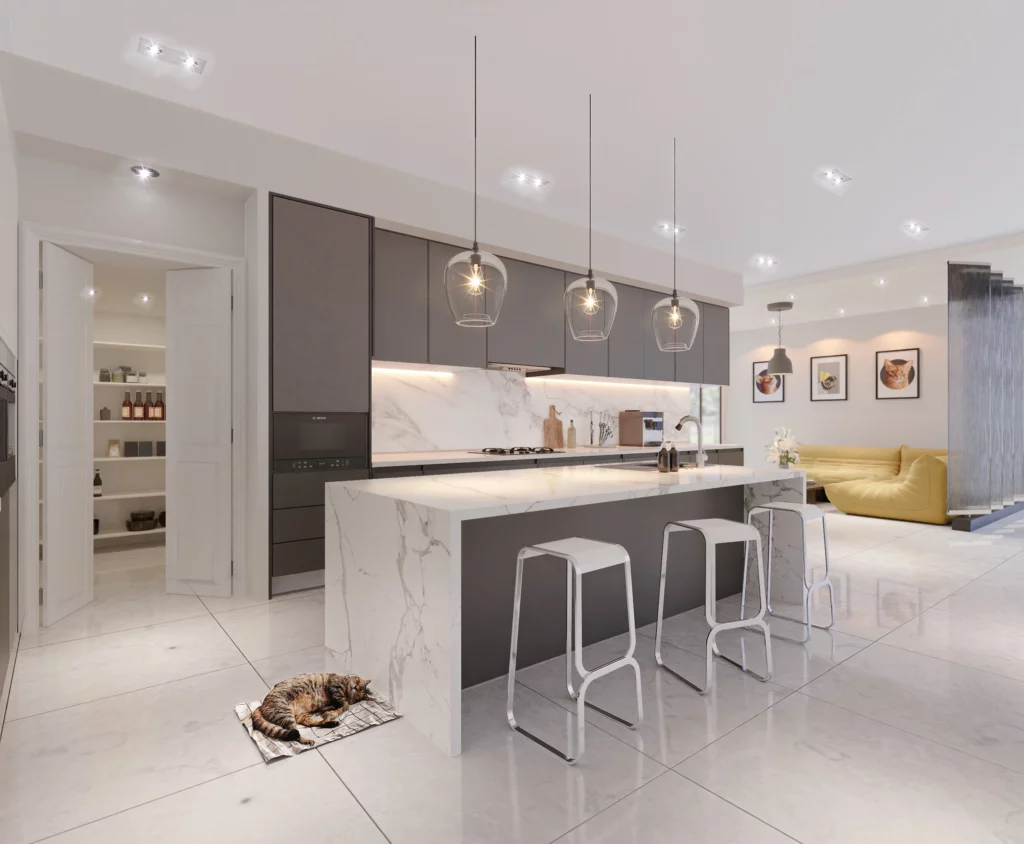
A bulkhead is a structural or decorative feature in a home, typically found in kitchens, basements, and ceilings. It serves both functional and aesthetic purposes, helping to conceal wiring, plumbing, and ductwork while enhancing the overall look of a space. Bulkheads can also define architectural elements, separate spaces, and integrate lighting features.
A kitchen bulkhead is a box-like structure that extends from the ceiling, usually above kitchen cabinets. It is designed to conceal mechanical elements such as ductwork, wiring, and plumbing, creating a seamless and polished look in the kitchen.
Bulkheads can be made from materials like drywall, wood, or plaster and are often integrated with decorative features like crown molding, LED lighting, or accent colors.
Kitchen bulkheads can be designed in different styles to complement the kitchen’s aesthetics. Some homeowners prefer simple bulkheads that blend with the ceiling, while others use them as a decorative feature with crown molding, LED lighting, or accent colors. Additionally, bulkheads help define the kitchen space, making it feel more structured and polished. They can also enhance visibility and create a cozy ambiance when paired with lighting.
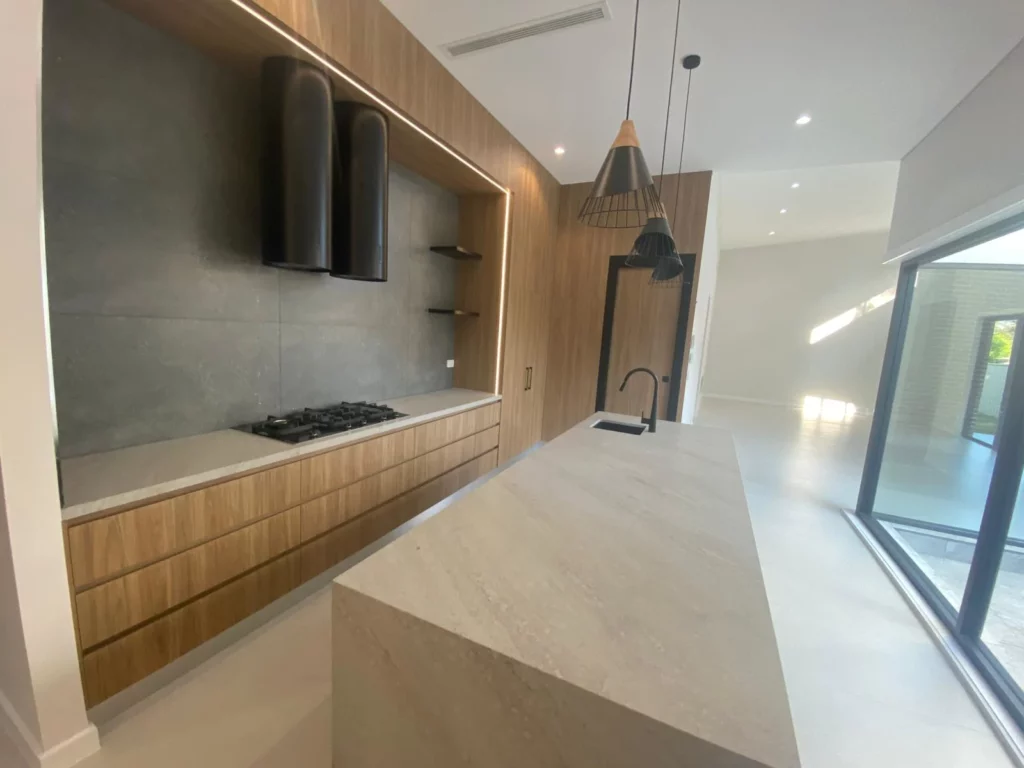
Kitchen bulkheads serve multiple purposes, including:
Bulkheads are ideal for concealing unsightly elements like ductwork, pipes, or electrical wiring. By doing so, bulkheads ensure that the focus remains on the kitchen’s design rather than on functional infrastructure.
A bulkhead can transform the look of your kitchen by offering a smooth, continuous transition between cabinetry and the ceiling. This design feature can soften the appearance of harsh lines, creating a more cohesive and polished look. Whether integrated into a modern or traditional design, a bulkhead elevates the kitchen’s visual appeal by framing the space elegantly.
Bulkheads effectively close the gap between cabinets and the ceiling, which is often a place where dust and grease accumulate. This helps minimize cleaning efforts and ensures the space remains hygienic. Without the bulkhead, those hard-to-reach gaps can collect debris, making it challenging to maintain a tidy kitchen.
Beyond just aesthetics, bulkheads can contribute to a more functional kitchen. Some bulkheads house additional storage compartments for items such as spices, kitchen tools, or even small appliances.
In some cases, bulkheads are critical for reinforcing the ceiling or supporting structural components like beams and ventilation systems.
Modern kitchens often use bulkheads as a housing solution for built-in lighting. This not only enhances visibility and adds practicality but also allows for creative lighting effects, contributing to a stylish and functional kitchen.
Bulkheads help achieve a unified design in the kitchen. By hiding gaps and unifying the ceiling and cabinetry, they provide a sense of balance and continuity. This makes the kitchen appear more intentional and thoughtfully designed.
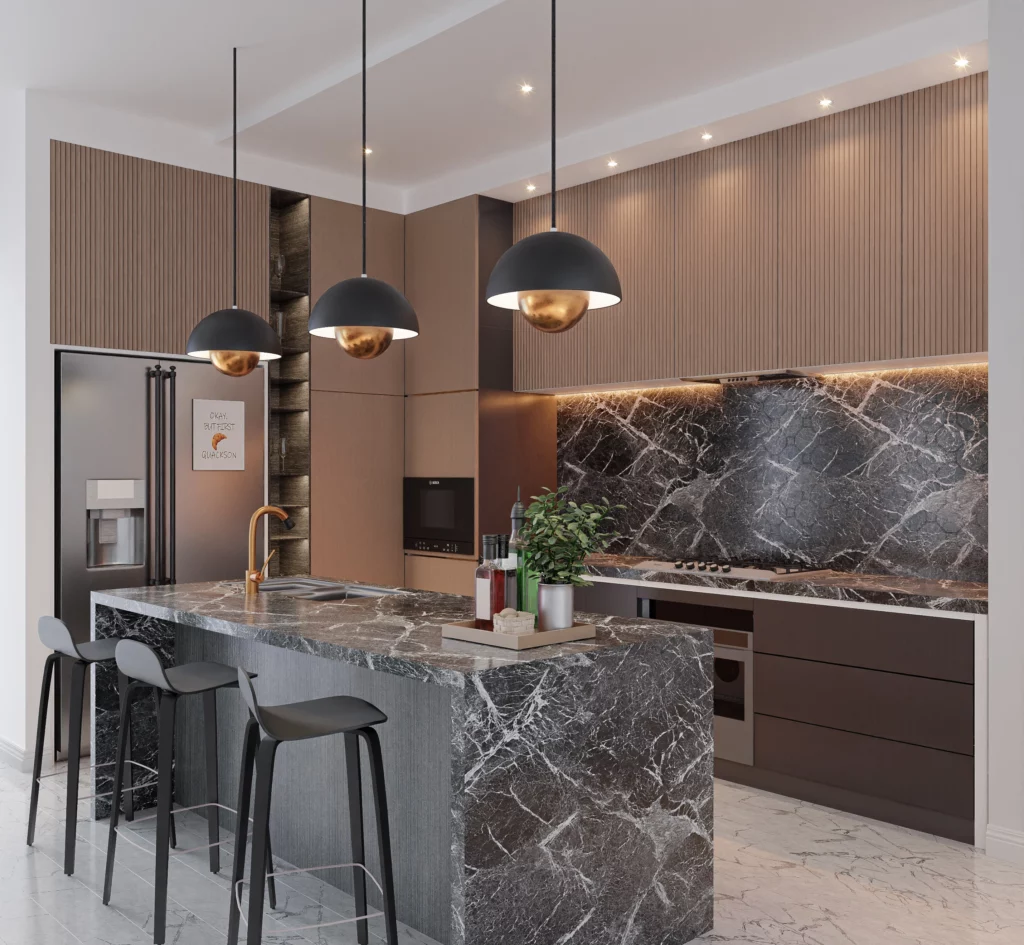
Bulkheads can significantly impact a kitchen’s appearance by:
Bulkheads help achieve a seamless, polished look by covering gaps between the cabinetry and ceiling. These gaps can often make a kitchen feel unfinished or disjointed.
A bulkhead can make a room feel more structured by adding visual depth and dimension to the ceiling.
One of the significant benefits of incorporating a bulkhead is the ability to install recessed lighting or LED strips. These lighting options, when placed within a bulkhead, can provide subtle, indirect illumination, enhancing the kitchen’s overall ambiance.
A bulkhead can become an ideal place to showcase decorative elements such as crown molding, wallpaper accents, or creative paint finishes.
A well-designed and thoughtfully incorporated bulkhead can boost a kitchen’s overall appeal, making it more attractive to potential buyers. The clean, finished look provided by a bulkhead adds sophistication and value to the space.
Kitchen bulkheads remain popular, especially in modern and minimalist designs where functionality meets aesthetics.
Floating bulkheads are a modern design choice where the bulkhead appears suspended, often with hidden LED lighting incorporated within them. This design creates a sleek, contemporary look and adds an element of drama to the kitchen.
Wood-paneled bulkheads add warmth and texture to the kitchen, offering a natural, rustic aesthetic. This style works well in both modern and traditional kitchens, creating an inviting atmosphere.
Bulkheads can be used creatively to house extra storage or decorative displays. This design solution maximizes space without compromising style and makes the bulkhead a functional and decorative element in the kitchen.
Instead of being a neutral feature, the bulkhead can become a statement piece in the kitchen. Using bold colors, patterned wallpaper, or vibrant finishes on the bulkhead makes it stand out and draws attention to the ceiling. This can be especially effective in smaller kitchens or spaces where you want to add a pop of personality and flair.
For a modern, industrial aesthetic, bulkheads can incorporate exposed elements like metal framing, pipes, or concrete finishes. This style focuses on raw, unfinished materials, creating an edgy and contemporary look. This trend works well in urban-inspired kitchens that embrace a minimalist yet functional design.
Bulkheads are far from out of style; in fact, they continue to evolve with current design trends.
Yes, but it depends on whether it houses essential utilities like plumbing or wiring. Consult a contractor before removing it.
Not necessarily. Well-designed bulkheads can enhance a kitchen’s look and increase its appeal. Poorly placed or outdated bulkheads may detract from the design.
Absolutely! Many homeowners integrate LED lights or pendant lighting into bulkheads for a stylish effect.
A bulkhead in a house is a structure, usually found in ceilings, that conceals mechanical elements like pipes, wiring, or ductwork. It is commonly used in kitchens, basements, and other areas to create a cleaner and more finished look.
In building terms, a bulkhead is a boxed-in section of a ceiling or wall designed to hide structural or mechanical components. It can also refer to barriers, partitions, or enclosures that serve functional or aesthetic purposes in a building.
A bulkhead is not the ceiling itself but an extension or lowered section of the ceiling used to conceal utilities. It helps create a seamless transition between different ceiling heights or integrates lighting and design elements.
The term "bulkhead" is sometimes used to describe a partition or barrier wall, particularly in ships or basements, where it is designed to provide support or separation. In homes, bulkheads are typically ceiling structures rather than walls.
A bulkhead is any enclosed structure that extends from the ceiling or walls to hide pipes, wiring, ductwork, or other utilities. It can also be a design feature that enhances the appearance of a space by adding depth or integrating lighting.
A bulkhead in a bedroom is often used to conceal air conditioning ducts, structural beams, or wiring. It can also be incorporated as a decorative element above wardrobes or headboards to create a visually appealing design.
The main purpose of a bulkhead is to hide mechanical elements like pipes, ducts, and wiring while maintaining a clean and polished look. It also helps define spaces, supports lighting features, and prevents dust buildup in hard-to-reach areas.
A bulkhead is more than just a structural feature; it enhances your kitchen’s aesthetics while serving practical functions. Whether you need to hide utilities, improve the design, or add lighting, bulkheads remain a valuable addition to modern homes.
Read also - how to create a dream modern kitchen, Eaves and Soffits
The beautiful focal point of any home is the staircase; it commands attention and brings subtleness to the entire space. An ideal staircase can genuinely enhance your interior space while maintaining the design structure. A critical feature that have impacted the usability and aesthetics of your space. Choosing the correct type of staircase can be difficult, so let’s talk about the three popular types of staircases: Closed, Monostringer, and Floating, and understand their unique features and benefits.
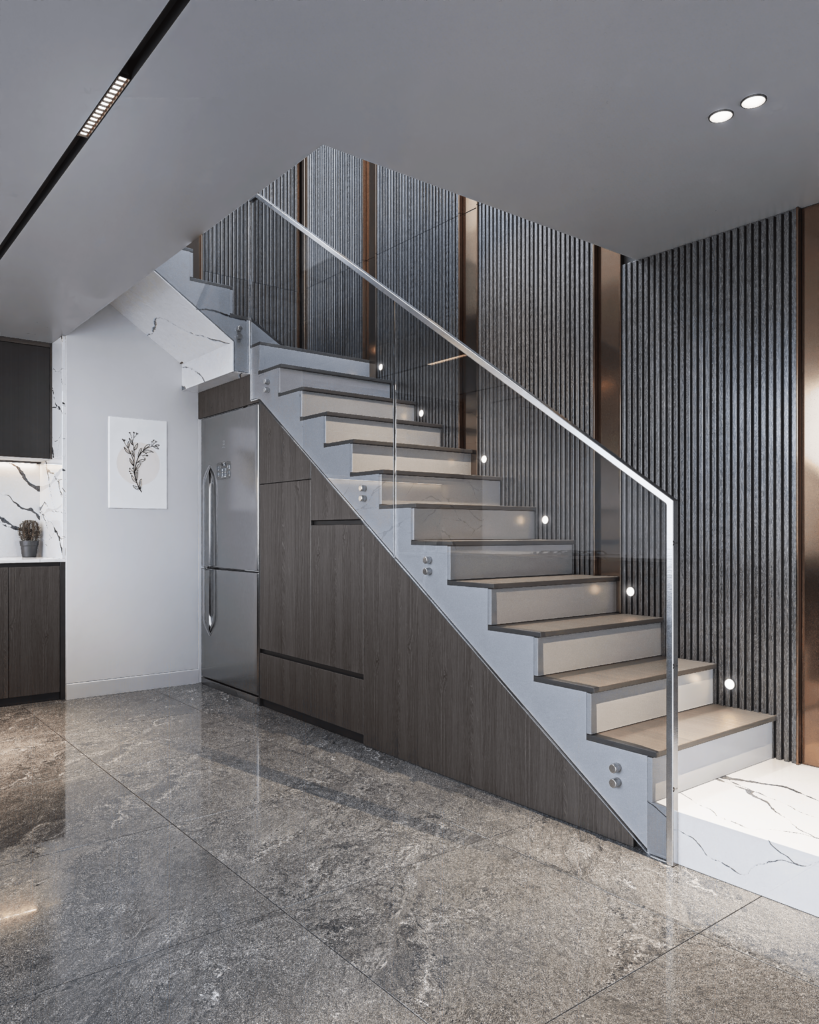
Closed staircases are the traditional style that dates back to the Medieval and Renaissance periods. These staircases typically feature solid panels between the treads, preventing visibility through them. Those are particularly suitable for families with children and the older people, as they help reduce the risk of getting stuck or falling while also providing additional privacy between floors.
The space beneath a closed staircase can serve multiple purposes; you can transform it into a closet, pantry, or even a cozy reading nook, adding practical functionality to your home. Depending on your home’s design and structure, a closed staircase can be straight, L-shaped, or U-shaped. You can customize the staircase with different railings and fences to match other elements of your house. Closed staircases are commonly constructed from various materials, including wood, metal, and concrete, allowing for diverse design possibilities.
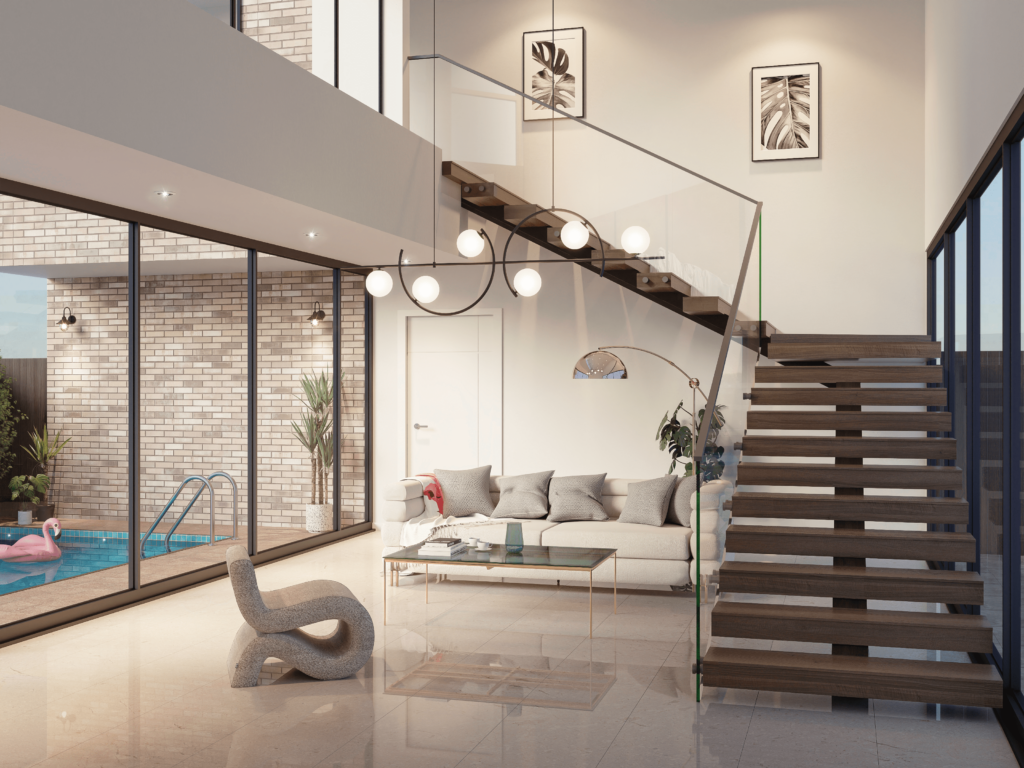
Mono stringer is very minimalistic, features a single support beam underneath the centre of treads. The open design promotes sophistication and subtly fits with the modern interiors. The central stringer provides support for the staircase, ensuring safety and durability. Treads can be made from glass, wood, metal, etc. They allow customisation to the design of your stairs. To suit the home's architectural design, the single stringer can be designed in different shapes, such as straight, curved, or angled. Mono-stringer staircases are ideal for modern homes, lofts, and any space where a clean, contemporary look is desired.
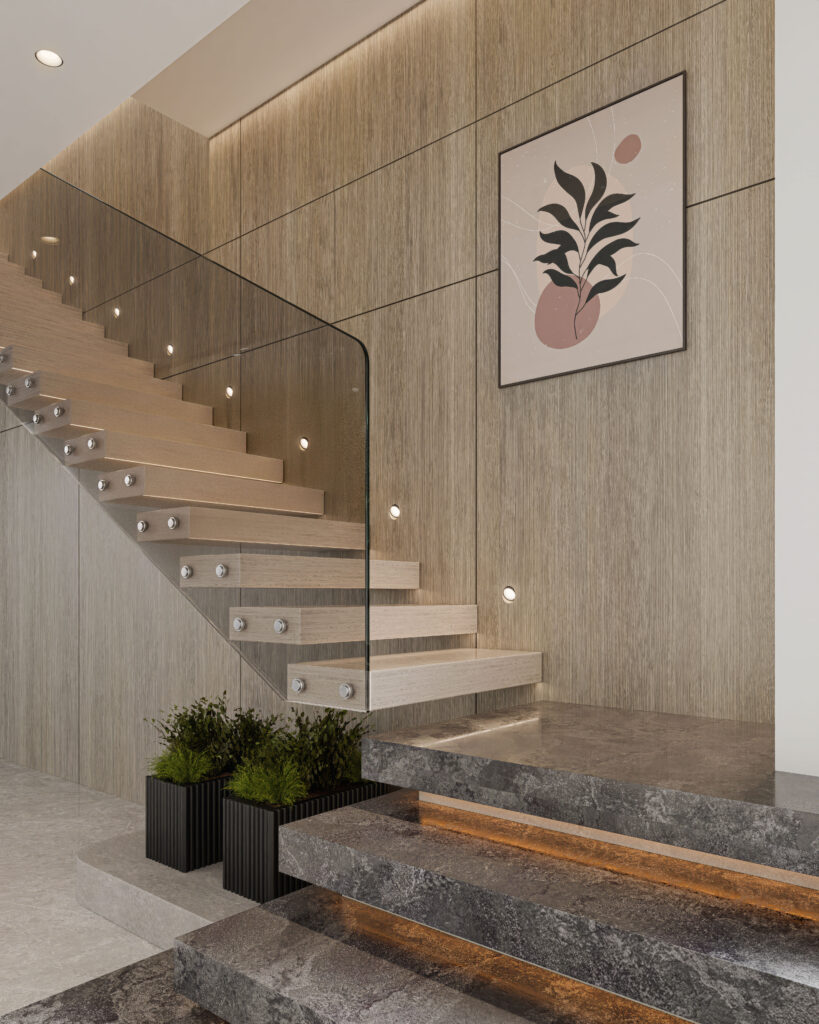
Floating staircases designs create an illusion that the treads are floating above the ground. But the structure is visually hidden.They also have a minimalistic approach to their design. Each tread attach directly to the wall, giving it a stunning look. The dramatic, minimalist design creates a striking focal point in any room, making it a bold architectural statement. It can elevate the overall design of your home. The design tailored with different materials for treads and railings. You can also incorporate additional features like LED light to enhance the staircase's visual appeal. However, safety considerations such as handrails integrates, especially in homes with children or older people. This makes floating staircases ideal for homes with a modern or contemporary design. Spaces where architecture statement is desiring.
Choose the right staircase on your personal choice and preferences. If you want a minimal design and modern look, a mono stringer is preferable or require space and privacy. The traditional closed staircases even choose a minimalistic, open space dramatic approach. The floating staircases will fit right in your modern home. The unique features of the staircases separates them from one another . Select yours and enjoy the beautiful features of these staircases. For more educational content on home building, visit our page @nexahomes.
The role of an architect in the home building process is crucial, as it marks the first step in creating a custom home. Our team of architects actively manages your home’s design and construction, guiding you throughout the entire process. Building a custom home involves various important steps, each contributing to the final result. Today, we will explore the role of architects in the home-building process and provide insights into how Nexa Homes operates.
At Nexa Homes, we follow a step-by-step process to ensure all the criteria are met, and the client’s requirements are fulfilled. We will elaborate on how an architect is involved to help and guide you throughout the process.
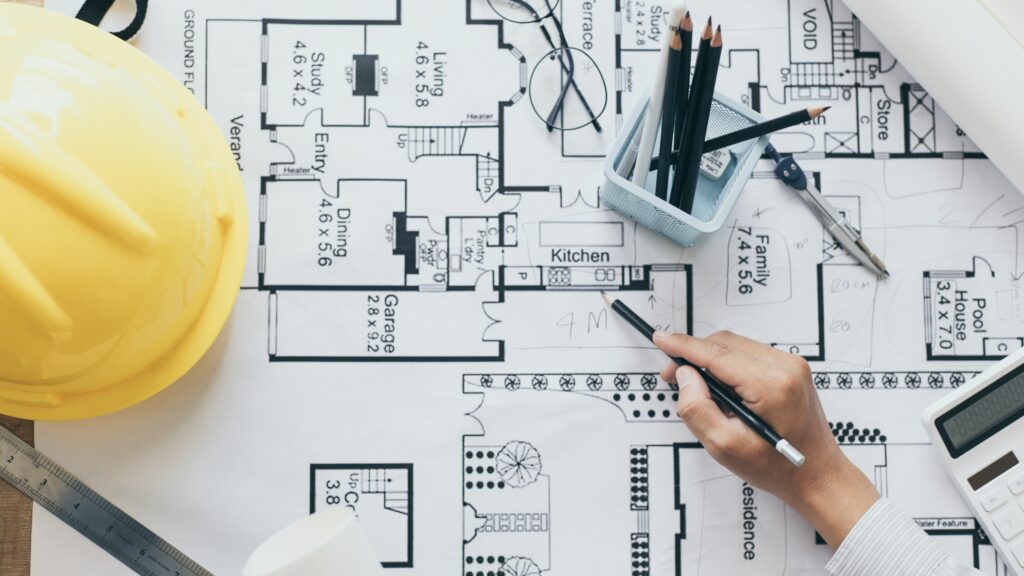
An architect is specifically assigned to your project, overseeing the entire design and building process while advising on necessary changes. The client attends a meeting with our team of architects to discuss their requirements. During this meeting, the client provides the lot address, and based on this exchange of information, the team conducts an initial analysis of the lot. This analysis includes identifying any conditions applicable to the lot, which can vary regionally, ranging from flood-prone areas to bushfire-prone areas.
Based on the region, an architect carefully designs and implements the required features to avoid harm to your house. Our architects also consider other factors that would benefit your home, such as sunlight optimisation. By implementing sunlight optimisation in your home design, you not only save on bills but also have a warm environment during the cold winters.
After all the revisions are made, the architect will give you a final floor plan. After this, our architects will move to the next phase, which is creating the facade. The facade is built depending on the layout and your personal preferences. We give our clients three revisions on the facade design to satisfy their needs. A virtual representation of the house is built to show you what your home is going to look like. Once the client is satisfied, the architect starts the design approval process.
There are two options for approval: Development Application (DA) approval and Complying Development Certificate (CDC) approval. The difference between these two is that the local council approves the DA approval, which can go anywhere from 2 to 6 months, sometimes even longer, depending on the Council. In comparison, the CDC approval is approved by a private building certifier, which is much quicker than the DA approval. The CDC application ensures the design complies with all the relevant state planning policies before approval.
Note: Not all homes qualify for CDC approval, the architect will check whether your home qualifies under it and proceed accordingly.
The presence of an architect is important during the home building process, so let’s talk about their benefits to us.
An architect creates a space that enhances the quality of your life while considering all the aesthetics. They reduce the impact on environment by building sustainable homes. Therefore, having an architect during the home building process is very important because they act as a benefactor to your project. You can create your own space with Nexa Homes and experience the beauty of working with our dedicated professionals. If you want more information on such topics, you can visit our page @nexahomes.
The debate between custom and standard home builds is ongoing. While food, water, air, and shelter are basic human needs, modern living has changed what “shelter” means. Today, there are many choices when it comes to owning your own home.
The difference between a custom home and a standard home often depends on your personal preferences.
A standard home has predesigned spaces and selected floor plan layouts that are ready to choose from.
In contrast, a custom home design is tailored to your needs. You decide on the lot, the floor plan, and all other details to suit your lifestyle.
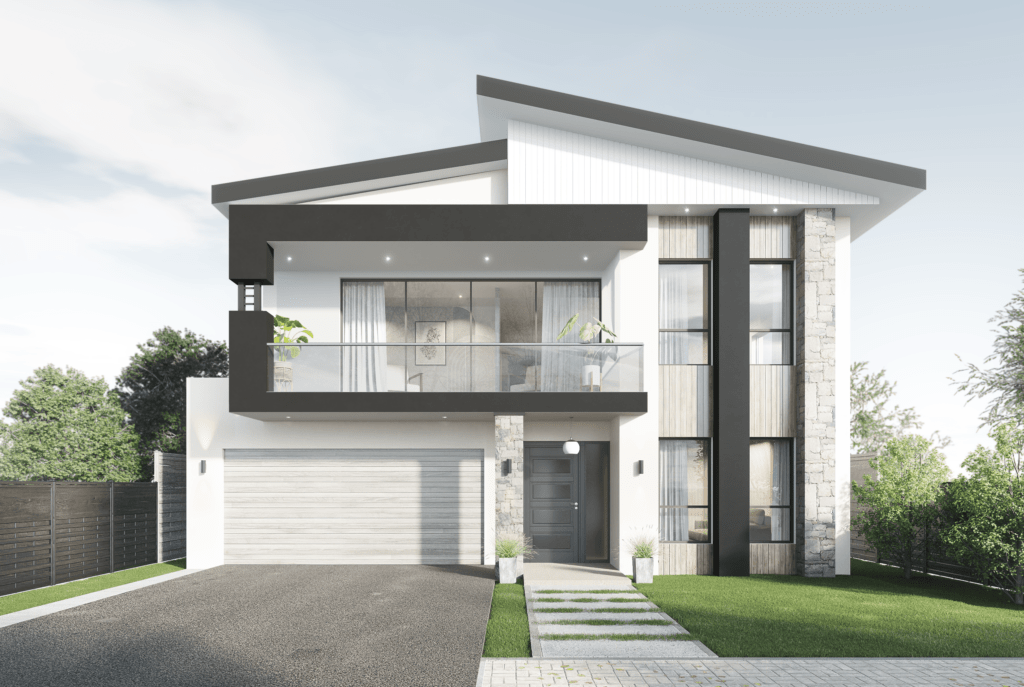
Standard homes are pre-designed and built by volume builders on selected lots. They offer limited customisation because the builder chooses the lot and designs with a specific buyer in mind. These homes are often move-in ready, though some may allow minor changes like wall colours, cabinetry, or floor tiles.
Many people buy standard homes for personal use, but they can also be strong investment options. Investors may choose them for rental income or resale value.
One important step many buyers overlook is the home inspection. Even if a home looks new or has been recently updated, an inspection helps you make informed decisions and avoid future problems.
The main advantages of standard homes are affordability, accessibility, and time savings. The move-in-ready feature makes them attractive to buyers who want certainty about what they're getting. However, customising the design or floor plan can be difficult with a standard build.
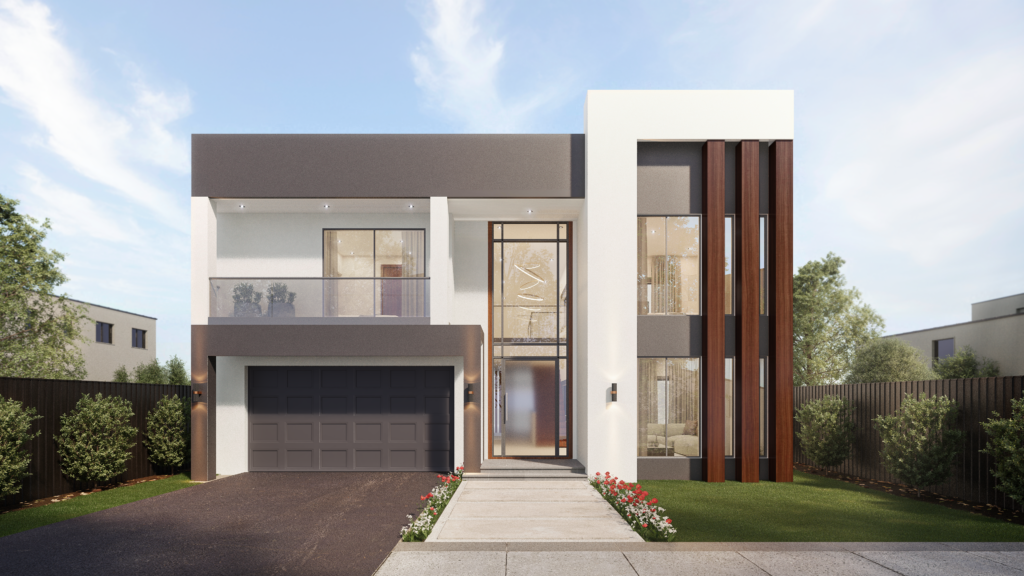
A custom home is designed and built to match your specific requirements. You can build on your existing lot or choose a new one to create your dream space. As the name suggests, a custom home gives you complete flexibility over the design, layout, floor plan, and interior details.
With help from a design team, you can plan a home that perfectly fits your lifestyle. You have full control over the process and can add features like an alfresco area, backyard pool, butler’s pantry, or powder room (with council approval).
While custom homes generally cost more than standard builds, they often deliver higher resale value thanks to their unique features and quality. Costs vary based on the level of customisation and materials you choose.
One thing to consider is the longer timeline. Building a custom home usually takes 10 to 12 months, but this allows you to track costs carefully and ensure everything meets your expectations.
Custom homes also offer location flexibility. You can choose a site close to schools, hospitals, or other amenities important to your family. Planning for long-term usability is essential, so think ahead about the features you’ll want for years to come.
If you’re looking for a simple, move-in-ready solution, a standard home might be best. But if you want to design the home of your dreams with endless possibilities, a custom home is the way to go.
For more tips and information, visit us at @nexahomes.