Building your new custom home involves a detailed process of going through everything and ensuring everything fits perfectly in order. You might come across the term "facade" and wonder what it is. Facade is a French word for the front of a building or the face of an infrastructure. You may be new to this term, but worry not; we will guide you through simple steps to select the proper home façade that will help make a great first impression.
The first thing people notice when they see your house is the facade-the face of your home. The first impression will stay etched into anyone's eye or heart. How you represent your style, personality, and taste in different things in your home tells a lot about you. In this blog, we will explore the factors that affect and make your house a great impression.
Designing your home involves adding, blending and ensuring all the essential elements fit in a balanced way. The factors, including colours, features, materials, landscaping and lighting, should go hand in hand with each other.
Every house will have a different facade, with designs that fit their particular needs. You can also check out our facade designs to get some inspiration for yours.

Make sure you have options and have seen through various facade designs. Once you have accomplished this, you can choose the type of facade you need. You can go from traditional to modern home designs and make a selection. Incorporate sustainability by implementing brick, timber, wood, and bamboo materials. Bricks are one of the standard facade designs that you can use as it complements simplicity with a traditional look.
If you want a timeless look to your house, rustic wood can be a go-to design. It will make your home look more attractive and pleasing. The smooth plaster can also be a great fit if you want something unique. aIt will give your house a refined look, provide insulation, and make your infrastructure strong.
Moving to the color palette, you must choose bold accents to make it complement the interior of your home. You can select something soothing or appealing to the eye. People remember things better with color, so try to invoke some good shades.

When having guests or any family relative, the first warm welcome is greeted by your entry doors. No stone should be left unturned when creating a dreamy space into reality. The doors being the primary yet functional space of the home, you should make it look exceptional. Hence, adding bold colours to your front door only seems natural.
Furthermore, if you incorporate a conventional design, you can convert your doors to double or glass front doors. Doing this will let all the natural light in and make your doors multifunctional yet aesthetic. The fundamental dimensions of an entry door in Australia are 2040mm x 520mm x 35mm, with 2040mm height, 820mm width, and 35mm thickness.
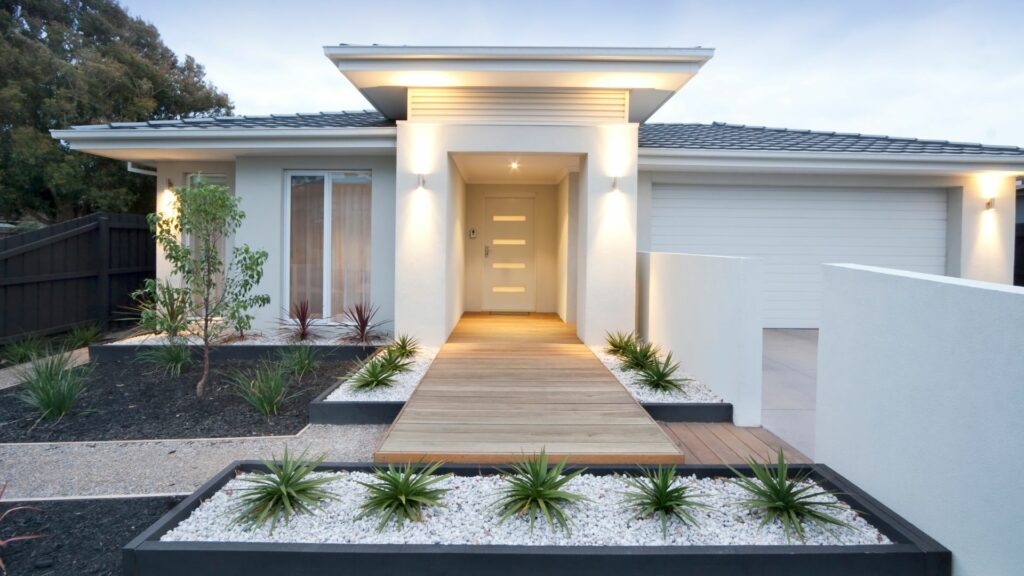
After adding all these necessary elements, you can’t just leave your facade dull. To bring out the most and ensure it looks good even at night, incorporate lighting in the best possible way. Accordingly, ensure your lighting makes your home appealing and visible from a distance.
Implement up or downlights at the front gate for visibility and a welcoming gesture. The lighting should make people feel safe to walk around. Subsequently, add some decorative light fittings to blend in with the type of design you have incorporated. If you want a warm, inviting atmosphere, use wall brackets. They are generally bronze or copper-coloured materials that make your house visually appealing.
A wide beam wall bracket suits larger surfaces, and a narrow beam is ideal for small spaces like windows and pillars. Deck lighting can also be installed in the ground to shine walls and other architectural features.
In brief, these are the little details that you need to look after while creating a facade that will standout from the rest and make a great first impression. Go bold with your creativity and make the most of it. For any more further information, you can kindly check out our page @nexahomes.
Modern Facade Designs has splendidly become the new trendsetter in today’s world. It twists and turns the old designs and variously inspires the new. If you are looking for a new and better facade design for your future home, this blog is for you. We have come a long way from laying the foundation for building houses for days to instantly building the home of your choice. In light of the competition to make every home better and stand out in every aspect, there's a wide array of modern facade designs available. In the old days, people weren’t given these many options or choices, as industrial and architectural growth was still improving steadily.
Today we are going to discuss the range of unique and mesmerizing facade designs influencing the current market in Sydney.
Here are some of the home designs from Campbelltown, Gosford, Richmond, and Box Hill.
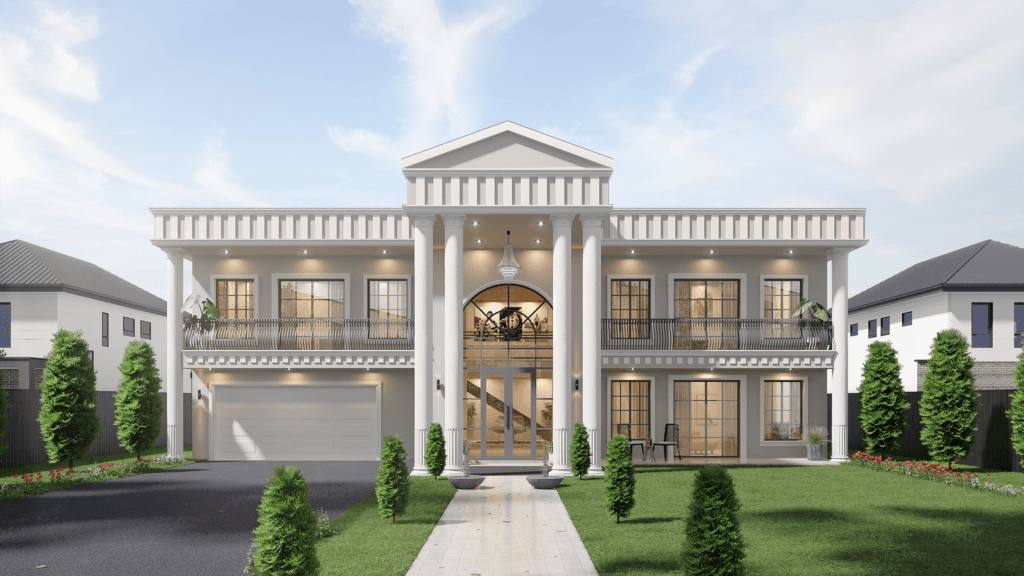
This exceptionally multi-functional two-story home lavishes your lifestyle, presenting to you The Grace, a beautifully executed French-style facade design. A massive space of 108 sq. ft., including six bedrooms and five bathrooms, makes your lifestyle comfortable and spacious. The tandem garage can be used conveniently for parking your vehicles or partly converted into a workshop you like. There's a BBQ in the alfresco for memorable evening parties with your family and friends. The media room is more than just a space to enjoy yourself; it is an experience. Stay healthy with the built-in gym for everyday exercise routines and relax in the refreshing swimming pool.
Experience the convenience of a butler's kitchen, a private granny room, and a well-equipped laundry room. Sip your morning coffee on the balcony, to your delight. Stay productive with the study nook, find serenity by the courtyard fountain, and indulge in the luxury of a walk-in wardrobe in the master bedroom, all while making the most of versatile spaces like the rumpus and multipurpose rooms.
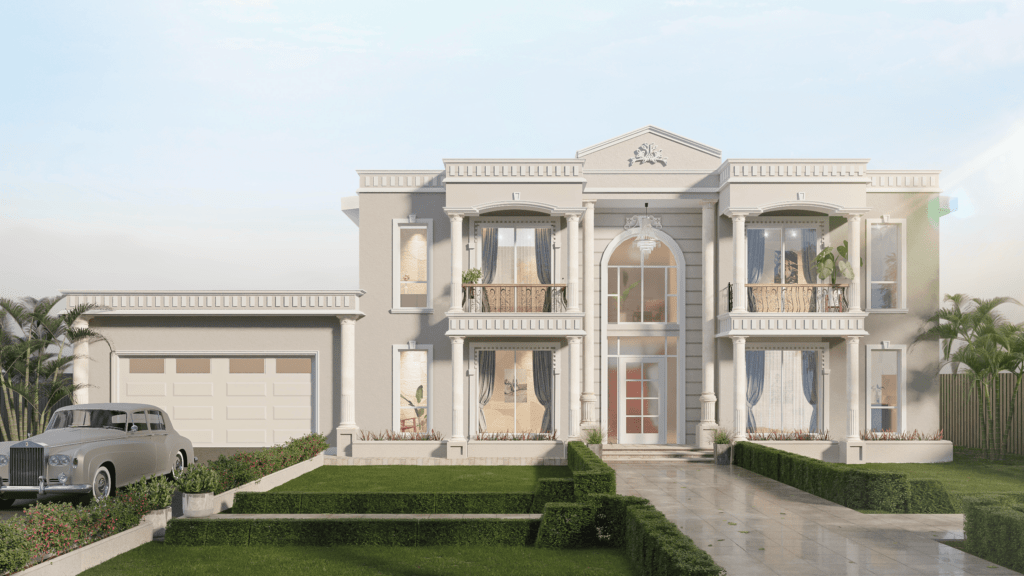
Another brilliancy of architecture met with the modern lifestyle and was put together into a piece of excellence, Maison. The essential detail of the color palette is that everything is given proper attention in every aspect. This beauty comes with a packing space of five bedrooms and five bathrooms. The elegant and modern facade design comes with a double garage for your convenience. Make your days better by relaxing at the spa and swimming pool. Let your imagination and intuitiveness run wild in the study room. Enjoy limitless enjoyment in the game room and media room. Keep your things organized in the mudroom and laundry room. Savor your meals in the alfresco area with BBQ. With no distractions to cause, entertain your guests in the formal living room. With a walk-in robe, pantry, and versatile rumpus room, MAISON is your dream come true.
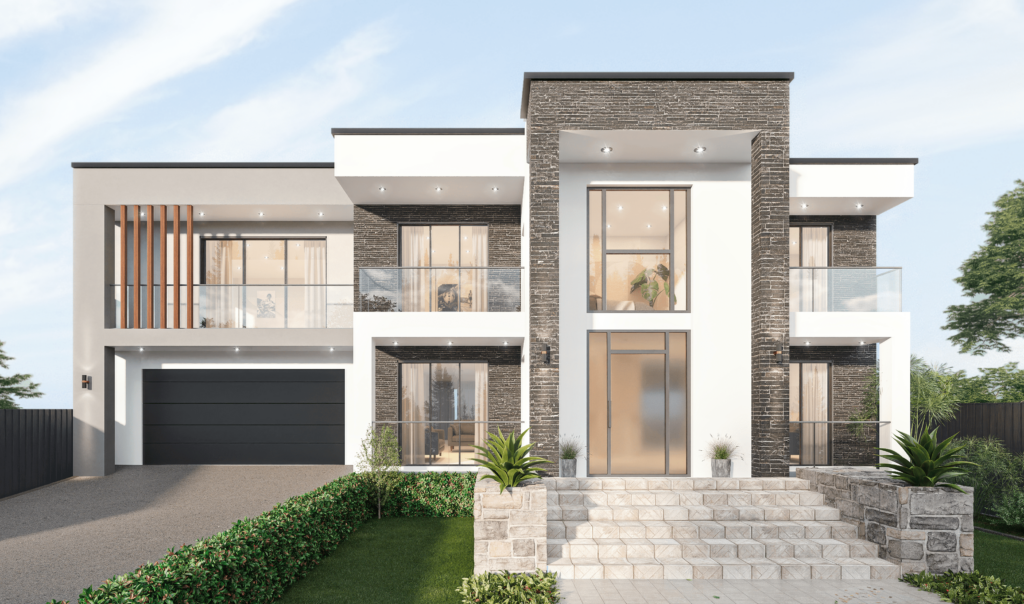
With Love, Amore —the aesthetically graceful facade design that brings joy to you and your home. This sophisticated design comes with a huge space of five bedrooms, four bathrooms, and a beautiful lounge with a living room area. The ease of access to the double garage connecting the living room and laundry. For your guests' gatherings or parties, the alfresco area is more than a supplement to tend to your needs. There is a unique walk-in-robe function in the master bedroom along with the beautiful view from the balcony. Your personal space is acknowledged by the study room. The rumpus makes a cozy space for the kids to play. Impress your guests with the luxurious powder room. You don’t have to worry about your groceries, as there’s a walk-in pantry located beside the kitchen area. With a minimalistic approach along with magnificent decoration, Amore is the ideal home.
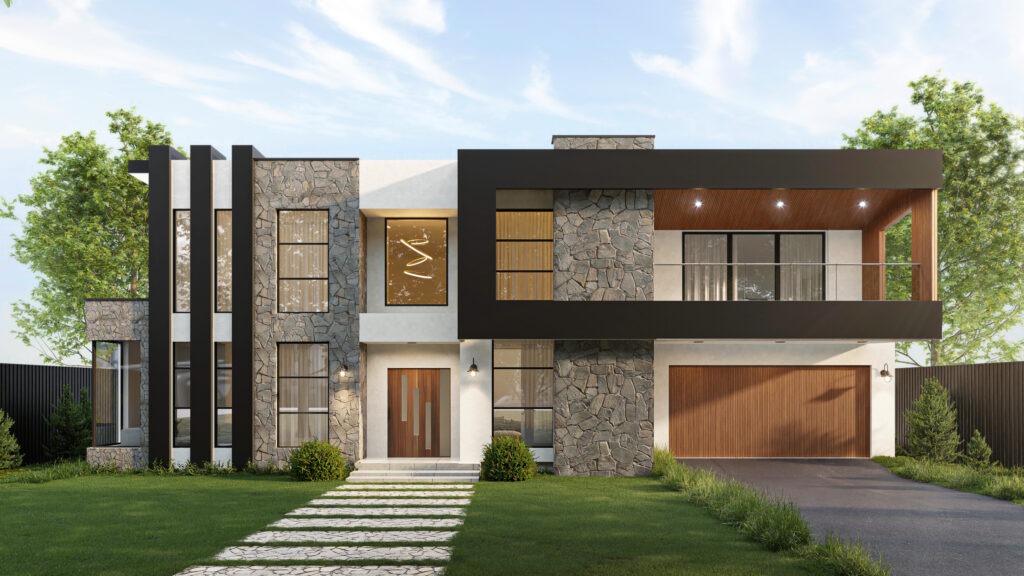
A two-story masterpiece, "Izar" is a wonderful illustration of seductive beauty at its most affluent. It has a sizable interior with five bedrooms, 5.5 bathrooms, and a small suite. A home office can be found in one of the two master bedrooms. The home office provides the convenience of working in a quiet setting without interruptions. You can keep your linens and other appliances in the walk-in linen closet. The formal lounge provides courteous and straightforward service to your visitors. Use the in-house gym to maintain your fitness. There is a walk-in pantry included in the attractively designed kitchen. Your evening meals are excellent thanks to the dining area that is covered by the FF bar. You can recite your mantras and carry out your rituals within the puja room. Izar assembles all of your attractions under a single roof.
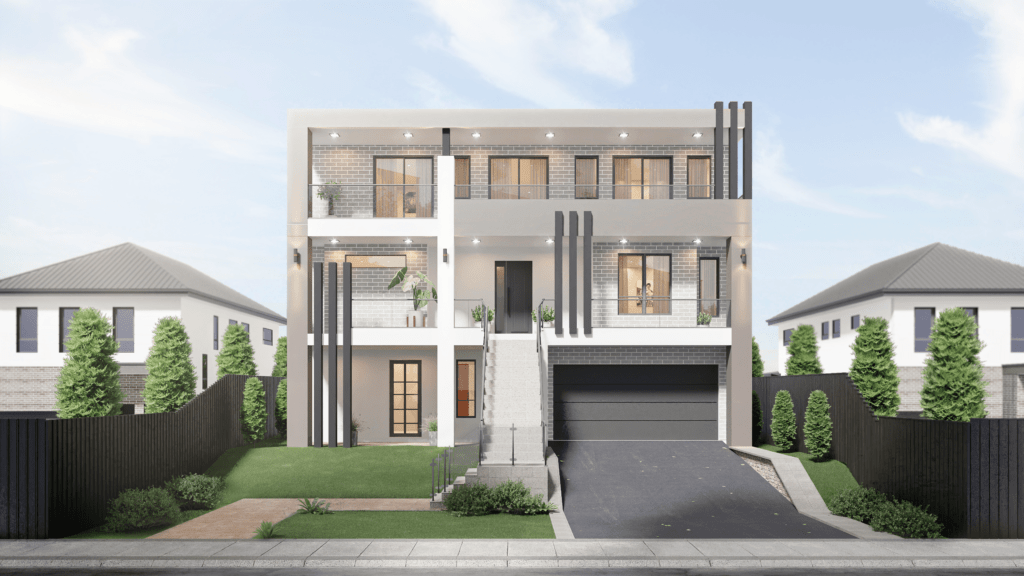
This massive three-decker space of elegance is presented to you, Crest. It covers a vast area of 58 sq. ft. The lower ground includes a double garage, extra storage shelves, and the home office, which gives you multifunctional space. The grand foyer at the entrance gives you an overwhelming feeling of being in a remarkable place. There are five bedrooms, including one master bedroom, one guest bedroom, and three normal bedrooms. The master bedroom includes an en-suite and a walk-in robe for a luxurious experience. The guest bedroom is similar to the master bedroom, so your guests can also enjoy the same luxury.
The media room is well-built for family movie nights and entertainment purposes. The swimming pool joins the alfresco and caters to your family's needs. There’s an additional prayer room just across the kitchen where you can meditate and indulge yourself in spiritual reflection. The kitchen connects with the butler’s kitchen for meal preparation. This massive, versatile space brings you the delight of a better and more lavish lifestyle. Crest is the perfect combination of serene beauty and functionality.
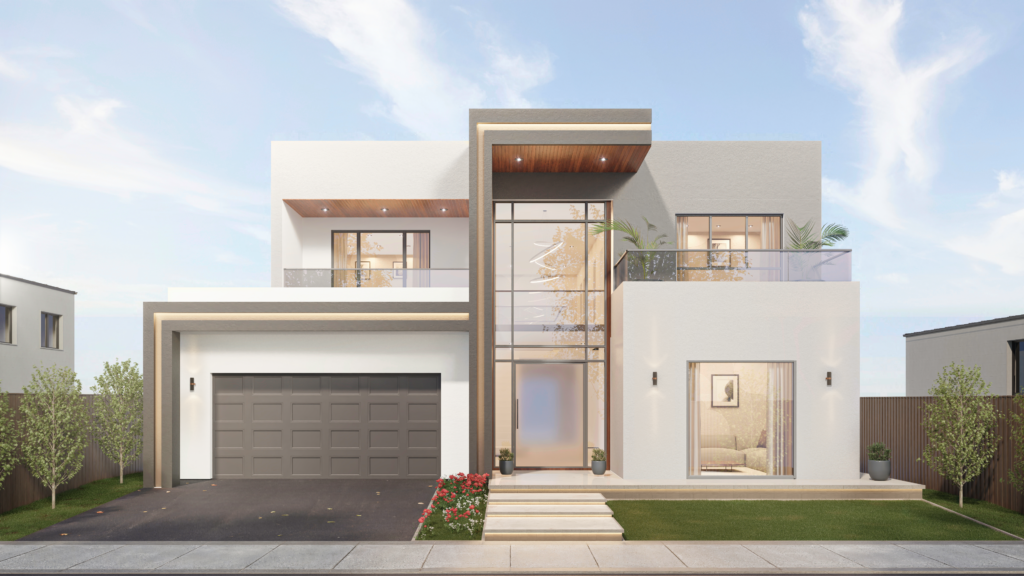
The rambling facade design with functionality for residency and comfort is another versatile home, Eirene. Entering the foyer, the open space welcomes you with a warm feeling. There is one formal living room and a common living room. The dining room holds the kitchen, with a butler’s kitchen making exemplary dishes and meal preparation. The media room is cozy for movie nights and tailored to your preferences. There is a puja room connecting one of the multiple study nooks. There is also seating in the living room for multipurpose use. The overhead cabinets, installed in various ways, help you organize your edible food items. The alfresco built with the skylight and the BBQ area make outdoor dining a better experience. This entire space comes with five bedrooms and 4.5 bathrooms, out of which the master bedroom has a massive walk-in robe and an en-suite.
You can style your walls with decorative pieces in a see-through niche. Eirene is the epitome of sophisticated living, along with luxury.
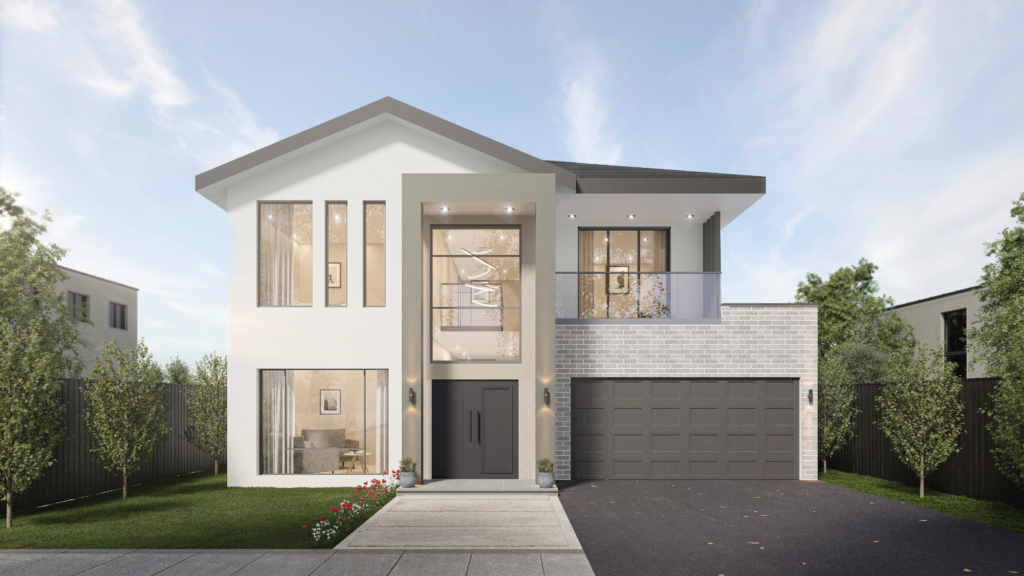
One of the most compact facade design, Formosa, is an exclusive confined space with good functionality and minimalism. Even though it is compact, there is no limitation when it comes to the functionality of the home. There are five bedrooms, and the master bedroom includes a joint bath and a walk-in robe. The living room is wide enough for the family to sit and enjoy their daily activities. The dining room and the kitchen are close to each other, conjoining the alfresco area and butler’s kitchen for your comfort. There is a double garage for your convenience. While you can watch movies and other entertainment in the media room, the balcony blocks out the lovely vistas. The rumpus aligned with the stairs is the perfect spot to hang out with your friends and family. Nevertheless, Formosa is a compactly beautiful space where you can create happiness.
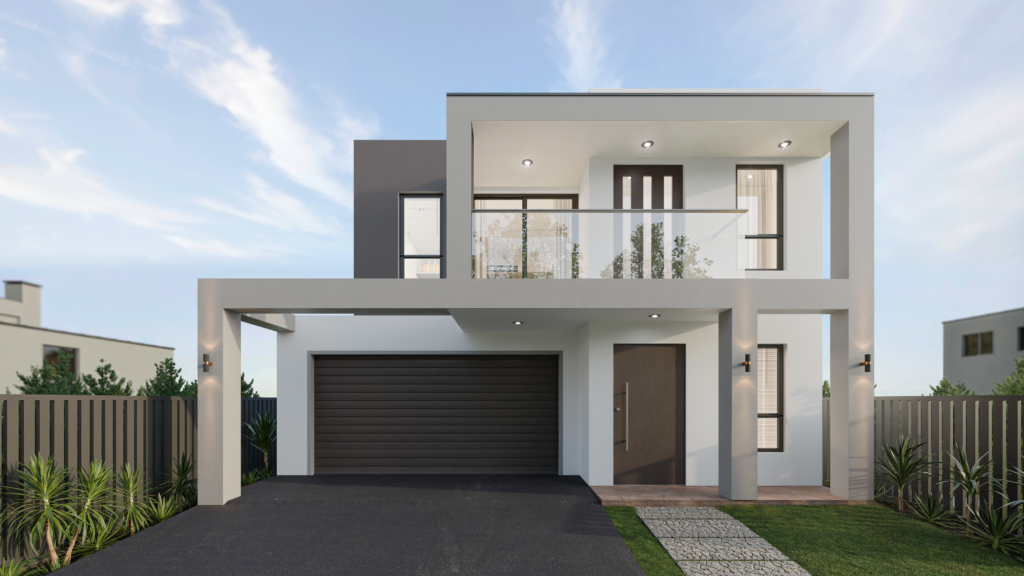
This two-story minimalistic facade design uncovers a magnificent area. Lyra, as the name suggests, brings harmony into your life. The beautifully decorated home has a double garage, just at the entrance next to the foyer. The living room is located behind the laundry, in the middle of the home, which makes it the center of attraction. The dining room seamlessly connects to the kitchen and an outdoor alfresco area, providing the perfect setting for morning and evening enjoyment. There’s also an extension to the kitchen leading to the walk-in pantry. A total of five bedrooms cover the entire plot, including a beautiful master bedroom that has a walk-in robe and an en-suite bathroom.
The first floor also consists of walk-in linen, so you can organize and adequately keep your clothes. The master bedroom and the rumpus adjoin the balcony, which has a beautiful view over the neighborhood. Lyra completes your home with peace and harmony.
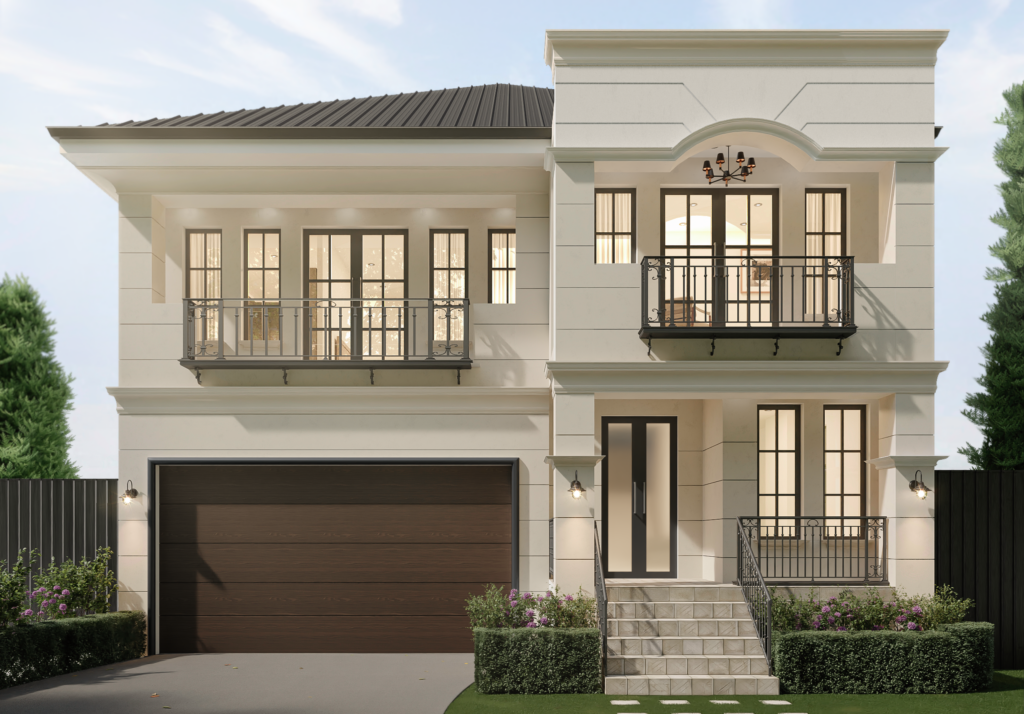
This meticulous and beautiful French-style facade design is another example of exemplary beauty. The innovation behind this modern facade design is sleek and straightforward. Elara offers classical features that set it apart. The living room includes a fireplace, perfect for winter days and chilly evenings. In the master bedroom, you can indulge in a Juliet balcony, a walk-in robe, and a private en-suite. The kitchen is complemented by the dining area, a walk-in pantry, and an alfresco space complete with a BBQ. Additionally, the guest bedroom is connected to the bathroom.
On the first floor, there is a walk-in linen closet where you can keep your clothes organized. Additionally, for your personal space, there is a study nook where you can stay focused and work on yourself. Ultimately, Elara offers a variety of elements that cater to your needs.
In addition to their stunning designs, these homes in Sydney and the surrounding areas offer a unique feature that distinguishes them from others: smart home technology.With this technology, you will experience unparalleled convenience, control, and security in your home. Our team has invested significant effort in researching and implementing the latest innovations to deliver a living experience that seamlessly blends technology with everyday life. We are confident that this design will not only meet but also exceed your expectations for home design in Australia. For more such designs follow @nexahomes.
When creating a dream home, one area often captures attention leaving behind an impression is the grand entrance. As leading home builders Melbourne and custom home builders Sydney, we understand the significance of designing an extraordinary grand entrance. It showcases your unique style and sets the stage for a remarkable living experience. The entrance not only welcomes guests but also serves as a testament to our expertise in façade designs. In this article, we will delve into the art of designing awe-inspiring grand entrances, that elevate your home's curb appeal. It also creates a memorable first impression.
The grand entrance serves as the architectural masterpiece that signifies the grandeur of your custom dream home. From soaring arches to elegant columns, the architectural design elements employed in the entrance can make it truly extraordinary. Incorporating intricate details, ornate carvings, and bespoke features adds visual interest and sets your home apart from the rest. It also makes it an exquisite work of art.
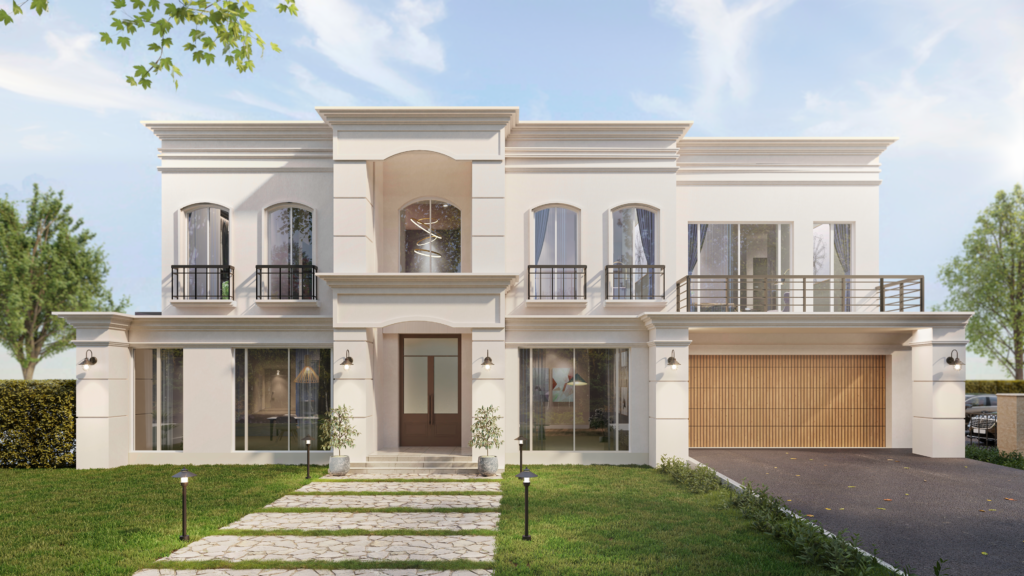
To evoke a sense of luxury and sophistication, our custom home builders in Sydney and Melbourne source opulent materials to create a grand entrance that exudes elegance. We meticulously select exquisite marble or granite for the flooring, creating a lavish and durable foundation that stands the test of time. Handcrafted wooden doors with intricate patterns or custom-designed wrought iron gates further enhance the entrance, adding a touch of timeless beauty and unparalleled craftsmanship. Additionally, the introduction of glass elements allows natural light to permeate, illuminating the entrance with a radiant glow, and showcasing our attention to detail in material selection.
Proper lighting is essential in transforming an ordinary entrance into a captivating spectacle. Our expert team of home builders in Melbourne and Sydney specializes in creating a mesmerizing ambiance through carefully selected lighting options. We incorporate enchanting chandeliers or pendant lights that gracefully hang from lofty ceilings, casting a warm and welcoming glow that leaves a lasting impression on visitors. Thoughtfully placed wall sconces along the entrance pathway provide an additional touch of enchantment. We also utilize accent lighting to highlight architectural details, sculptures, or artwork, adding depth and drama to the space. With our expertise in lighting design, we ensure that every corner of the grand entrance is illuminated to create a magical atmosphere.
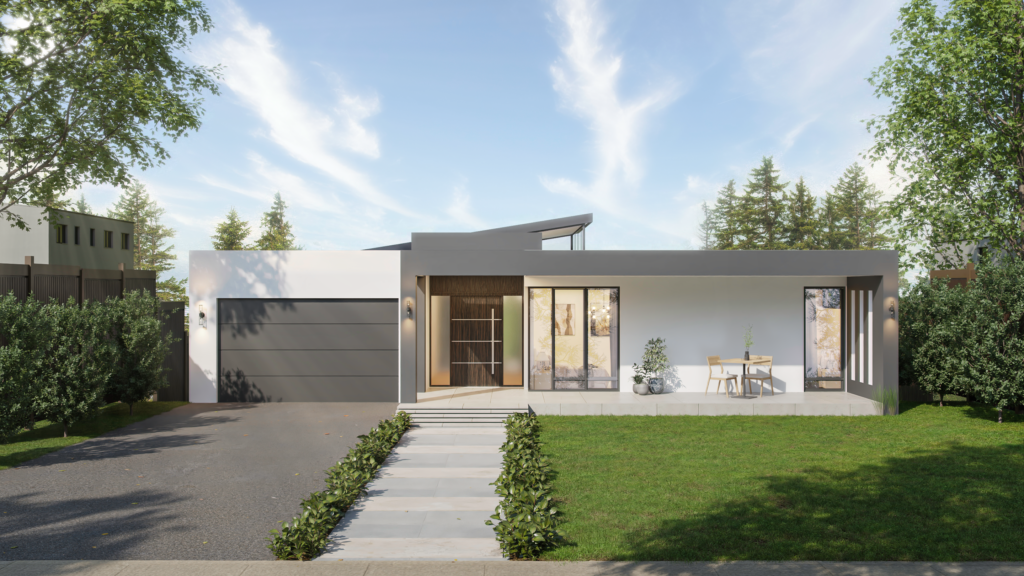
Extend the magnificence of your grand entrance beyond its physical structure by incorporating breathtaking landscaping elements. Lush greenery, meticulously manicured hedges, and vibrant flower beds can frame the entrance, creating a harmonious blend of nature and architecture. Introduce a captivating water feature, such as a fountain or cascading waterfall, to infuse tranquility and serenity into the surroundings. The symphony of colors and scents will envelop visitors as they step foot onto your property.
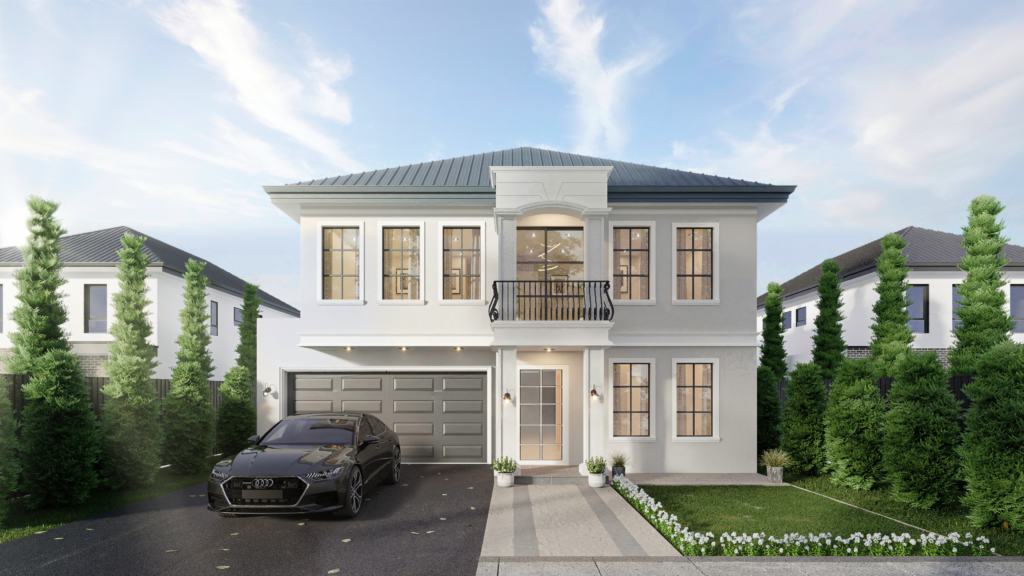
To truly make a statement, infuse your grand entrance with unique accents that reflect your personal taste and style. Consider integrating custom-made sculptures, art installations, or even a signature piece of furniture. These elements not only add visual interest but also serve as conversation starters, allowing your guests to immerse themselves in the artistry and creativity that define your dream home.
As leading home builders in Melbourne and custom home builders in Sydney, we understand the importance of designing. With attention to architectural details, opulent materials, captivating lighting, stunning landscaping, and personalized accents, we bring vision to life. Our expertise in facade designs ensures that your grand entrance will be a magnificent prelude to the remarkable home . Embrace the limitless possibilities and let our team of skilled professionals create a grand entrance that truly reflects your unique style . Contact us today to embark on the journey of creating your dream home.
As we enter 2023, the demand for smart homes and unique facades has reached an all-time high. With the rise of new technology and design innovation, smart home builders are pushing the boundaries to create stunning facades that not only enhance aesthetic appeal but also improve the functionality of homes. In this article, we will explore the top 10 facade designs poised to dominate the new home market in 2023.
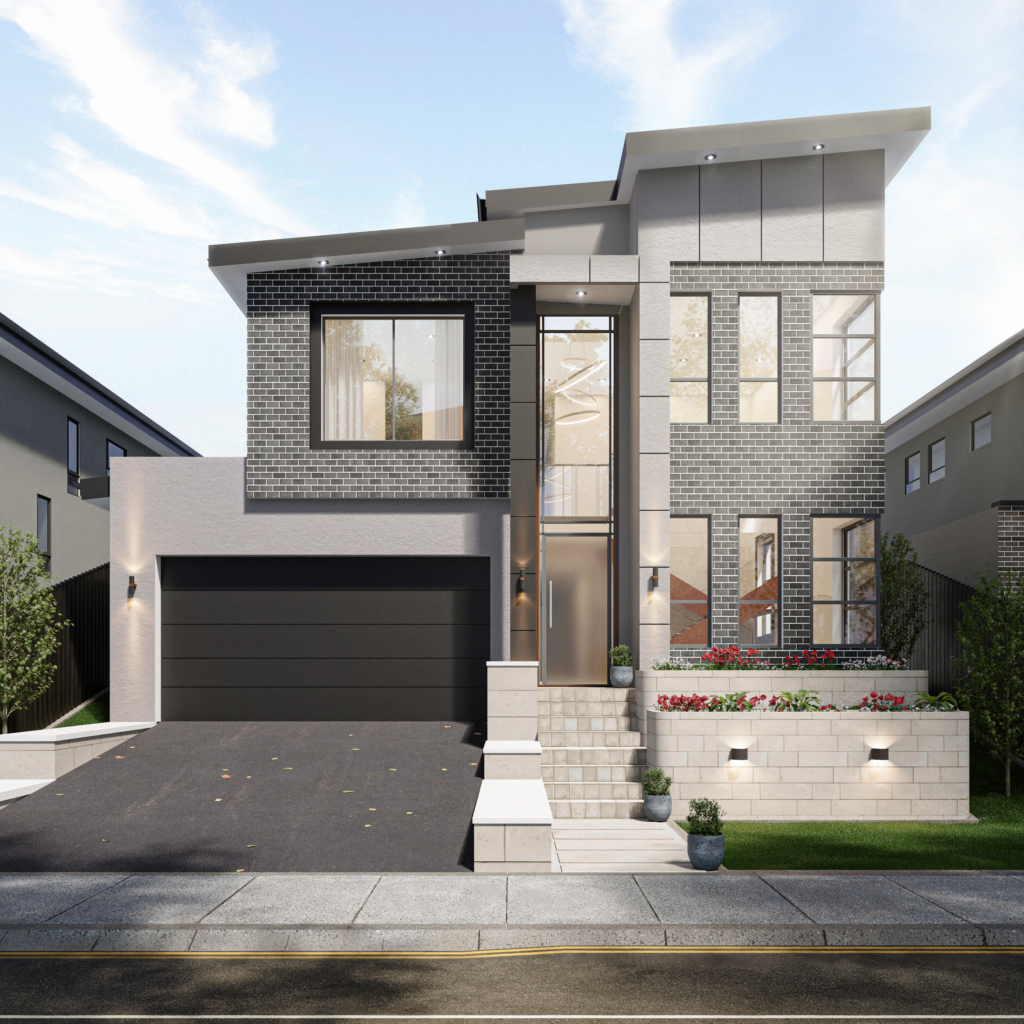
In summary, when building your own house in 2023, there are numerous facade designs to consider. Whether you prefer a minimalistic, rustic, or futuristic style, smart home builders have developed a diverse range of options to suit every taste and style. Therefore, if you’re aiming for a cozy, warm atmosphere or a cutting-edge, innovative look, rest assured there’s a facade design that’s perfect for you.