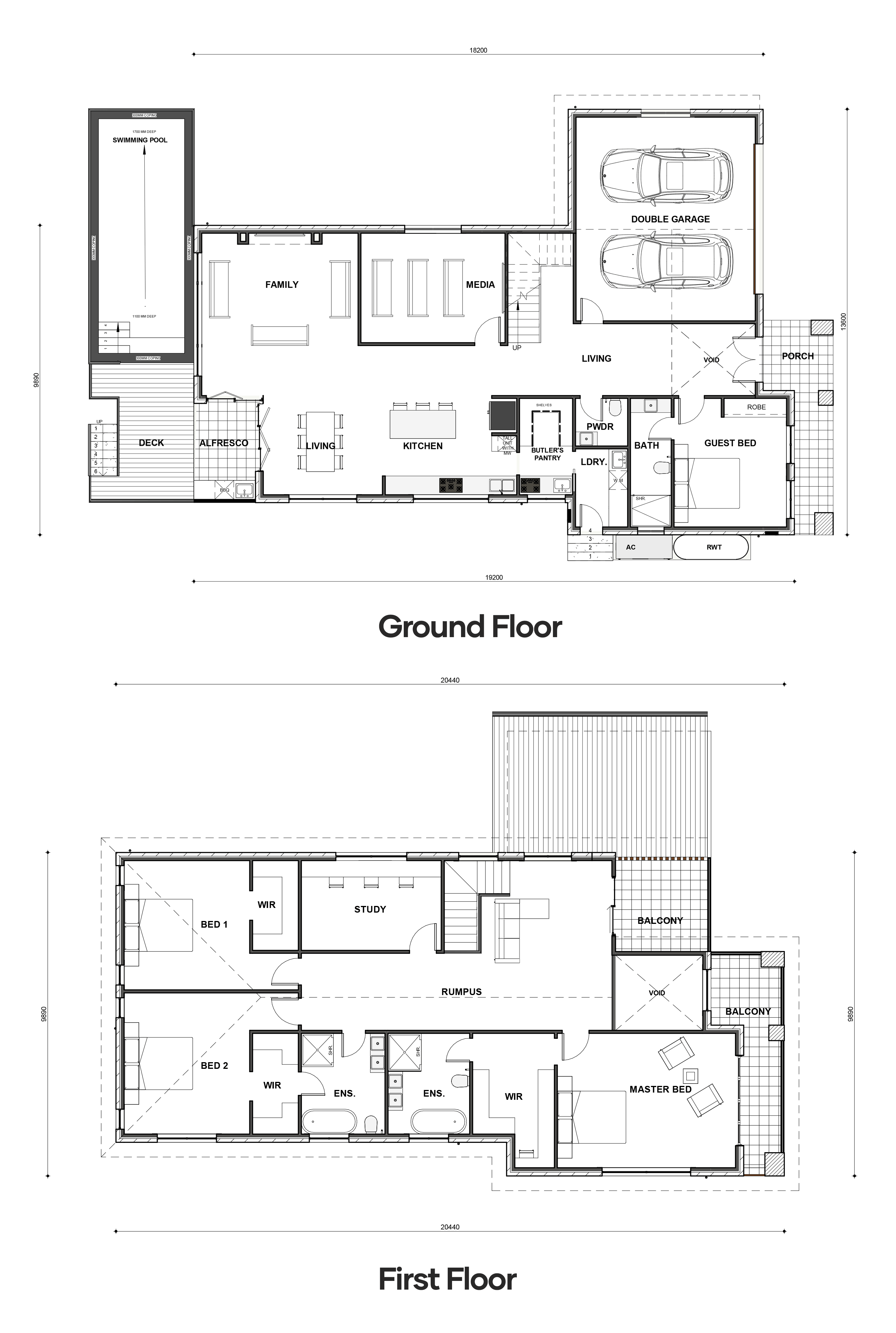Do you plan and want to have a home that suits your family, lifestyle, and future outlooks? A house with 4 bedrooms might just be what you are looking for. They indeed combine a workable combination of space, practicality, and comfort and hence, this has become one of the preferred layouts in the field of house construction. Growing a family, accommodating many guests regularly, or just having some additional space to work or indulge in hobbies’ a 4 bedroom house has a lot of scope.

Among all prospective buyers, children and family oriented buyers are the most suitable candidates to buy a 4-bedroom home as well. It is for the reason that every child can get his own room that is quiet and peaceful enough for studying and sleeping. Moreover, such a house with four bedrooms also allows for the availability of toys, and games, and other even such activities that fall somewhere in the middle.
The ability to have a separate guest room is a boon when having friends or relatives over. Guests appreciate and feel at ease while having their very own space and do not interfere with their host.
Thanks to the increasing number of people who work from home and those who have hobbies, an additional bedroom can be used as a home office or a hobby room. It is like having a sanctuary inside your house.
Nexa Homes is one of the Custom Home builders in Sydney that has been assisting Australian families in building their dream homes for the last two decades.

Consider how the area will function on a day-to-day basis. Proper planning and functionality will make sure that the beds, kitchens, and sitting room work together quite well.
The energy efficiency of a house can be improved by incorporating high windows and rooms that are above them.
This is simply because if you ever want to add a new family member or change a bedroom into a gym, you are able to do that because it was designed with flexibility in mind.
Single-level designs are perfect for families having children and the elderly as staircases are unnecessary.
Private and communal spaces on small plots are neatly separated by split-level or two-story houses.
The open environment allows for a modern or contemporary feel, while traditional will have clear lines defining different types of activities.
Adding ensuite bathrooms to at least one or two bedrooms adds convenience and luxury.
In this era, storage is considered to be a necessity in any house. Walk-in wardrobes allow for a very large amount of storage while eliminating mess.
Outdoor Living Spaces You may envision patios, decks, or even landscaped gardens to increase the area of your home cut-out that is out of the indoors enhancing the appearance of the house.
Cost Considerations for 4-Bedroom Homes Budgeting should be done with a lot of care in the acquisition of a 4-bedroom house plan. Material cost, labor cost, and finish cost. Determining needs and work scope will help to have some leeway in terms of costs.
Energy Efficiency in 4-Bedroom Homes Sustainable Building Materials Use bamboo flooring or recycled steel in homes as a way of not harming the environment.
Smart Home Technologies Smart thermostats, energy-efficient lighting together with solar panels do not only save a lot of costs but also come with ease.
Custom Vs Pre-Designed House Plans Benefits of Custom Designs There is a lot of creativity that goes into custom house plans since they are created to fit the individual needs of clients.
Advantages of Pre-Designed Plans Pre designed plans are cost effective and time efficient but some minor changes can be make.
How to Choose the Right Architect or Designer The most imperative factor is to have the right person for the job. Experience, creativity together with the ability of the individual to convey ideas is critical. Always remember to inquire about the person’s work and references.
Maintenance Tips for 4-bedroom Homes Regular Upkeep Checklist As a routine, home owners are advised to clean patios, check the condition of the roof, inspect the gutters and the HVAC system servicing from time to time.
Long Term Maintenance Strategies However, this may sometimes come at a very high upfront cost since it is always advisable to use good materials in building houses.
There is, however, a feature of every home design. They include options that are quite common, such as those that can be described simply, but are also elegant and sophisticated in their own right.
A four-bedroom home design is practical, forward-thinking, and ideal for growing families, extended relatives, and remote workers, among others. Are you ready to realize your vision? Begin constructing it now and utilize the opportunity to design an area tailored to your preferences.
Read also - Why You Should Buy a Home in the Suburbs - NSW
In general, the size of a 4-bedroom house falls between 1,800 and 2,400 sq feet, depending on the plan.
Employ wide open spaces, neutral walls, or mirrors so as not to stifle the airiness of the room.
Use ready-made designed plans, sourced materials, or take a more linear approach to the surface touch.
Indeed, multistory homes are efficient space users and can fit very well in a small plot size.
Sure thing! Many designers provide various forms of adjustments in relation to your inquiry.