Building in Bushfire area can be a difficult task for the people living in that area. Bushfires are common among the people residing in Australia. It is a known factor that everyone is familiar with. Bushfires can take place because of human interference, natural thunderstorms, or seasonal weather patterns. Northern Australia faces bushfires during the period of winter and spring, while Southern Australia faces bushfires during summer and winter. Bushfires result from the vegetation on the land. When the land does not experience rain for long periods of time, it becomes dry and inflammable. As the vegetation becomes inflammable, it is likely to catch fire during outbursts of change in the weather conditions.
Bushfires can be cataclysmic, causing harm to their surroundings. When a bushfire has started, it will fan out fast. The strong gusty winds help fan the fire out more. Above the fire, the wind carries hot embers. These embers may cause a fire in the vicinity of the bushfire. There are six fire danger ratings: low, moderate, high, very high, extreme, and flame zone (code red).

While building in Bushfire area, you should consider the map of bushfire-prone areas. It will help you understand how close or far you are from danger. It will help you design your house in such a way that you can evacuate if the bushfire reaches your neighborhood. Keep the design minimal. Australian Standard 3959: The construction of buildings and houses in bushfire-prone areas is the answer to your problems. Accordingly, it specifies the safety requirements for building roofs, exterior walls, floors, windows, large open spaces, and garages for each BAL grade. The Bushfire attack level, also known as BAL, a commonly used term for forest fires grades as follows: BAL-Low, BAL-12.5 (moderate), BAL-19 (high), BAL-29 (very high), BAL-40 (extreme), and BAL-FZ (flame zone). You can keep these things in mind while building a house in a bushfire-prone area.
There are no unique building requirements for BAL-Low. The risk is very low.
The threat is considered to be moderate. There's a chance of an ember attack. It is intended for the building components to be in contact with a bright heat flow of no more than 12.50 kW/m2.
The risk is deemed to be high. Debris igniting due to burning embers or ember assault is a possibility. Radiant heat exposure is an additional possible scenario. The building components should get no more than 19 kW/m2 of radiant heat flow.
The risk is deemed to be extremely high. There is a bigger risk of ember attacks, burning debris started by windborne embers, and heat from radiant exposure. The building components are intended to receive a radiant heat flow of no more than 29 kW/m2 on a daily basis.
Extreme risk is considered to be present. In addition to a high level of radiant heat, there is an increased risk of ember attacks and burning debris ignited by windborne embers. The building components are designed to receive a radiant heat flow of no more than 40 kW/m2 daily.
The danger is regarded as a flame zone. There is a high risk of ember attack or burning debris ignited by windborne embers. ;
The danger of severe heat radiation and direct contact with arriving flames also exists. We expect the building materials to endure radiant heat waves exceeding 40 kW/m2.
The cost of building in Bushfire area directly depends on the above rating.
You should always be careful about your property and look out for any kinds of gaps or damage. Make sure your windows and door screens are in good condition. Check the house's exterior for decaying wood and make sure there are no openings where embers might get caught. Check the roof properly, and keep an eye out for any misplaced or cracked tiles. Ensure that your pumps and water supplies are constantly operational. Test the sprinkler system and its functionality. Rake leaves daily, test smoke alarms once a month, and dispose of them correctly. Cut back the bushes and trees that sag over the structure.
Make sure you maintain gardens with minimal lawns. Make sure you have an escape route that can get you out safely. Check that your home and contents insurance is up-to-date and that your business has business interruption insurance.
Follow @nexahomes for more such inspiration.
Custom home vs. existing home are the two variants that many people look after while investing in a property. Whether you are building a custom home or buying one, everyone has a dream of having their own land and property. When it comes down to getting one, most people are confused about getting what they want. Whether purchasing or building a home, there are several options available in both situations. From understanding the place to invest yourself to buying an existing property, we will examine the important elements and insights that will improve your decision-making now. This blog will address pricing, planning, location, and other things. Let's look at the elements that make each one of these things unique.
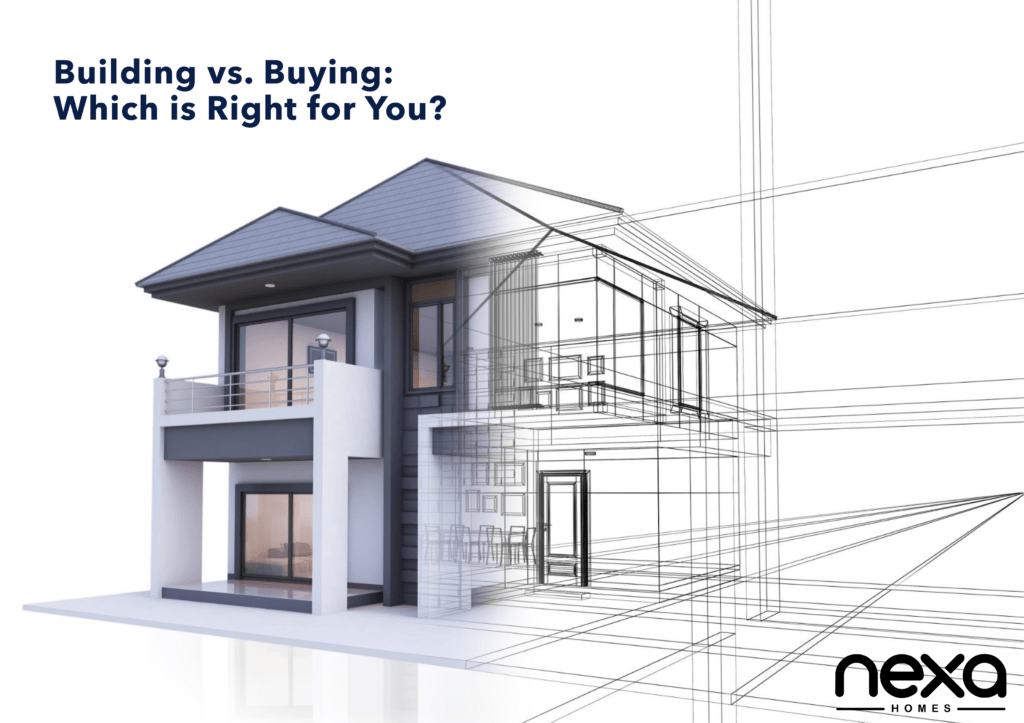
Multiple factors contribute to the distinct uniqueness between both situations, such as the locality and easy access to the vicinity of your surroundings. The atmosphere of the residential area, neighborhood, and, most importantly, security.
When purchasing an existing property, there are a number of factors to take into consideration, including the home's foundation and interior design work. You won't find everything on your checklist while buying a home. Many times, the former occupant or the owner may have mistreated or neglected the building components of the house. You will have to alter the modifications in areas where it is likely to break or corrode. Neglecting these factors may lead to the degradation and corrosion of your foundation, resulting in additional costs down the road.
In contrast, when building a custom home, you pay attention to every tiny detail and ensure that nothing is overlooked and the foundation is solid. There are numerous exterior and interior design options available. The color scheme can also be chosen based on personal preference and taste. The minimally aesthetic Scandinavian Interior Design or lavish Art Deco Interior Design, you get to build your vision brick by brick into reality.
When you purchase an older home, there is always the issue of worn-out appliances, obsolete fixtures, and shabby wiring. And as the appliances are old and weary, the house isn’t energy efficient. It will use more energy than it should, causing you trouble. The house being old might not have the proper functionality to be eco-friendly and energy-efficient.
Thanks to technological advancements and the use of renewable energy sources, it is now simpler to build new homes that are energy efficient. You don't need to be concerned about carbon emissions or your digital footprint. Using sustainable, high-quality materials and systems, you can regulate the energy output you wish to utilize in your home. You can have better and upgraded HVAC equipment that will make your lifestyle better. In addition to all this, there are solar panels, rainwater harvesting systems, and green roofs to reduce the environmental impact of the home.
As we discussed, an old home will need a maintenance check every now and then. There is always a chance that the inspector will overlook some of the other items during the house inspection. If the home was built and designed 30–50 years ago, it is likely the paint used is not environmentally friendly, also leading to a health hazard.
Newly built custom homes require less maintenance than pre-existing properties. Which can save you time and money in the long run. Custom homes are built with up-to-date technology, so you don’t have to worry about the cost, as it stays minimal. The majority of the raw materials used to construct modern homes are environmentally safe, lowering the possibility of using dangerous substances. Additionally, the interior decor is environmentally friendly, so you can recycle and alter your house however you like.
When you are looking for a new home or want to buy an existing one, it isn't easy to find one according to your liking and suitability. Also, most often, you do find a good home, but the location is unsuitable since it does not fit your needs or is in close proximity to your surroundings. It becomes difficult for you to commute and meet your day-to-day activities.
On the other side, while building a house, you may choose the location; you can build it anywhere you like, whether that be in the middle of the city or a quiet area. One can pick a place that is convenient to get to or is close to their surroundings. You can choose a place with a friendly neighborhood or locality that is safe and secure.
The cost of purchasing an existing property varies depending on its age. There would be a lot of renovation work to be done if it were quite old. The changes in the color palette to your liking, the recreation of interior and exterior design. Many things will require rebuilding if you want them to be exactly how you want them to be. The cost also depends on market conditions and interest rates. If they’re high, you will have to wait or go over budget. You may not initially notice issues with rust and fixtures, but they will eventually become apparent, resulting in a loss on your part.
Building a custom home can be less expensive than purchasing an existing home, even though the cost of construction in other areas can vary based on the location and size of the home. Once you have built your house, you won’t have to look at the major things for a good amount of time. It also depends on how habitable you keep your home. The new interior design are mostly recyclable and affordable. So you do not have to worry about making the little changes now and then.
In summary, building a custom home offers unique advantages over buying an existing property. It includes customization, energy efficiency, low maintenance, location, and cost savings. With the help of custom home builders in Sydney, you can create a home that perfectly suits your lifestyle and vision. Also you can enjoy long-term benefits such as reduced energy bills and maintenance costs. Whether you're looking to build in other area, a custom home may be the ideal solution for your needs.
Modern Facade Designs has splendidly become the new trendsetter in today’s world. It twists and turns the old designs and variously inspires the new. If you are looking for a new and better facade design for your future home, this blog is for you. We have come a long way from laying the foundation for building houses for days to instantly building the home of your choice. In light of the competition to make every home better and stand out in every aspect, there's a wide array of modern facade designs available. In the old days, people weren’t given these many options or choices, as industrial and architectural growth was still improving steadily.
Today we are going to discuss the range of unique and mesmerizing facade designs influencing the current market in Sydney.
Here are some of the home designs from Campbelltown, Gosford, Richmond, and Box Hill.
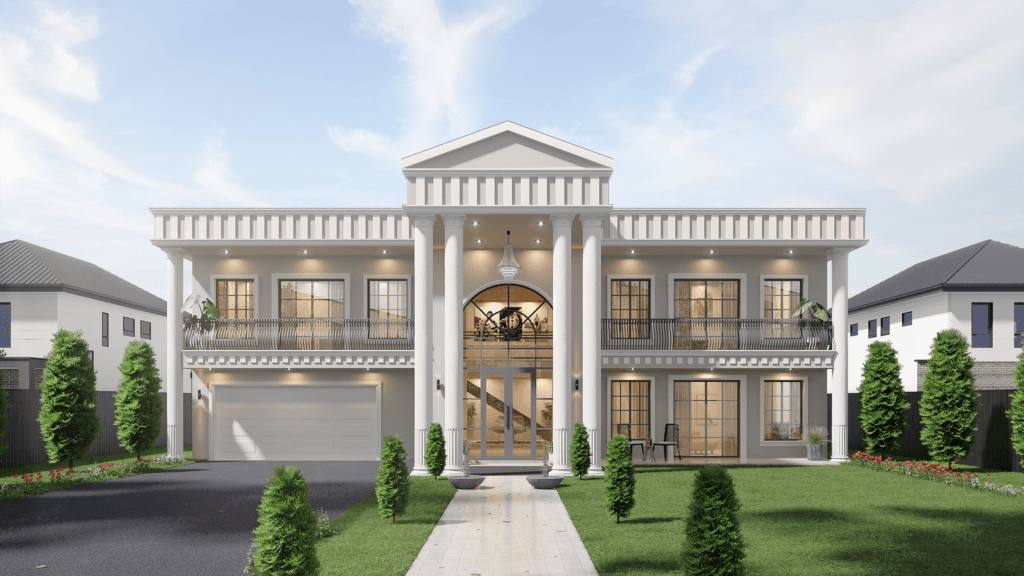
This exceptionally multi-functional two-story home lavishes your lifestyle, presenting to you The Grace, a beautifully executed French-style facade design. A massive space of 108 sq. ft., including six bedrooms and five bathrooms, makes your lifestyle comfortable and spacious. The tandem garage can be used conveniently for parking your vehicles or partly converted into a workshop you like. There's a BBQ in the alfresco for memorable evening parties with your family and friends. The media room is more than just a space to enjoy yourself; it is an experience. Stay healthy with the built-in gym for everyday exercise routines and relax in the refreshing swimming pool.
Experience the convenience of a butler's kitchen, a private granny room, and a well-equipped laundry room. Sip your morning coffee on the balcony, to your delight. Stay productive with the study nook, find serenity by the courtyard fountain, and indulge in the luxury of a walk-in wardrobe in the master bedroom, all while making the most of versatile spaces like the rumpus and multipurpose rooms.
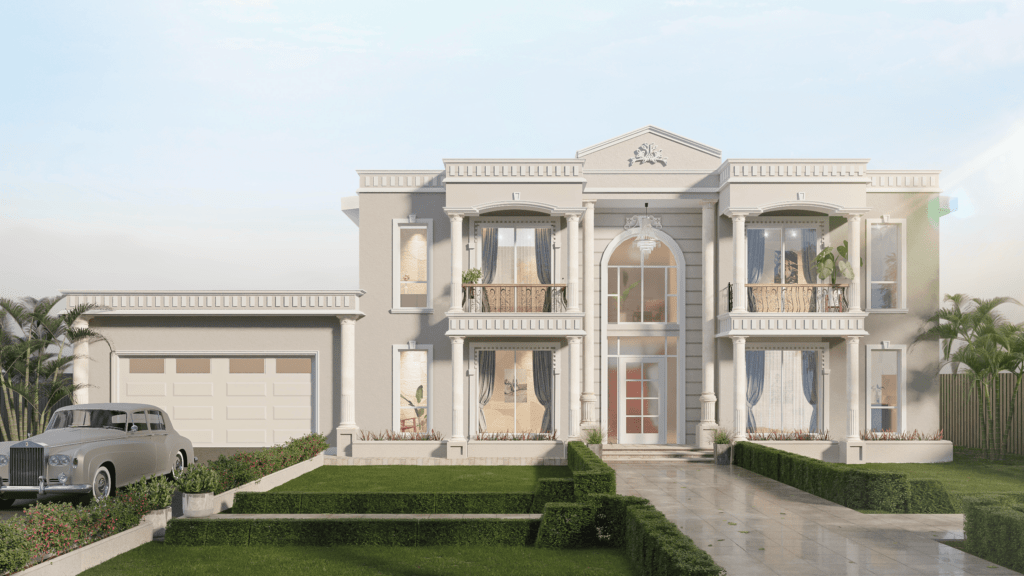
Another brilliancy of architecture met with the modern lifestyle and was put together into a piece of excellence, Maison. The essential detail of the color palette is that everything is given proper attention in every aspect. This beauty comes with a packing space of five bedrooms and five bathrooms. The elegant and modern facade design comes with a double garage for your convenience. Make your days better by relaxing at the spa and swimming pool. Let your imagination and intuitiveness run wild in the study room. Enjoy limitless enjoyment in the game room and media room. Keep your things organized in the mudroom and laundry room. Savor your meals in the alfresco area with BBQ. With no distractions to cause, entertain your guests in the formal living room. With a walk-in robe, pantry, and versatile rumpus room, MAISON is your dream come true.
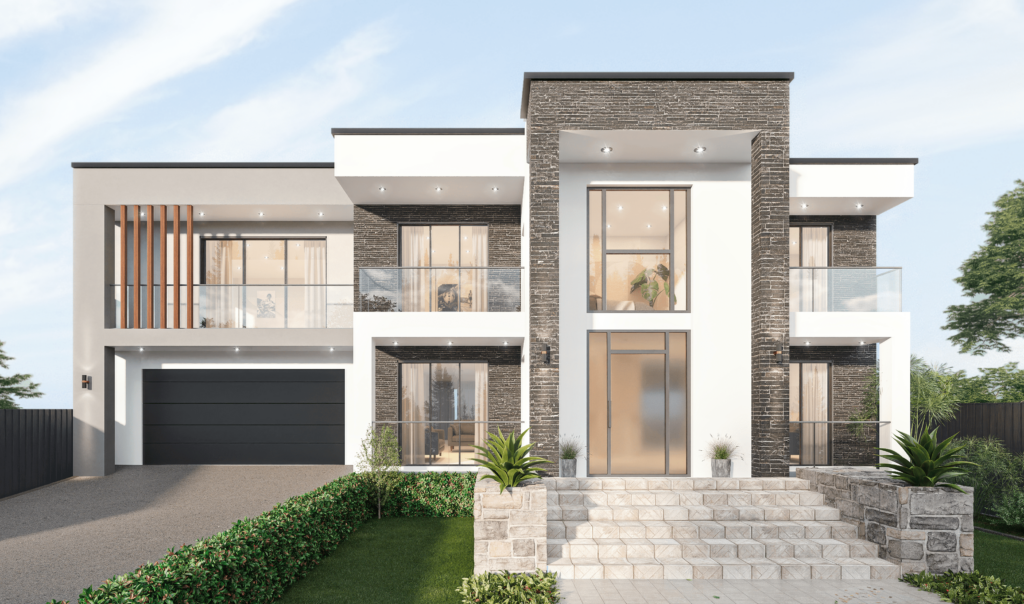
With Love, Amore —the aesthetically graceful facade design that brings joy to you and your home. This sophisticated design comes with a huge space of five bedrooms, four bathrooms, and a beautiful lounge with a living room area. The ease of access to the double garage connecting the living room and laundry. For your guests' gatherings or parties, the alfresco area is more than a supplement to tend to your needs. There is a unique walk-in-robe function in the master bedroom along with the beautiful view from the balcony. Your personal space is acknowledged by the study room. The rumpus makes a cozy space for the kids to play. Impress your guests with the luxurious powder room. You don’t have to worry about your groceries, as there’s a walk-in pantry located beside the kitchen area. With a minimalistic approach along with magnificent decoration, Amore is the ideal home.
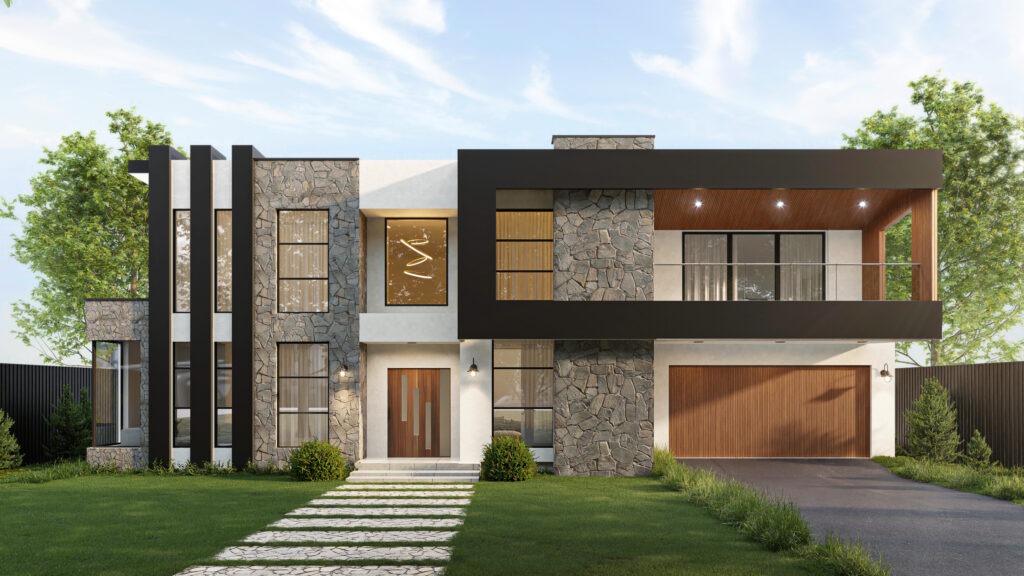
A two-story masterpiece, "Izar" is a wonderful illustration of seductive beauty at its most affluent. It has a sizable interior with five bedrooms, 5.5 bathrooms, and a small suite. A home office can be found in one of the two master bedrooms. The home office provides the convenience of working in a quiet setting without interruptions. You can keep your linens and other appliances in the walk-in linen closet. The formal lounge provides courteous and straightforward service to your visitors. Use the in-house gym to maintain your fitness. There is a walk-in pantry included in the attractively designed kitchen. Your evening meals are excellent thanks to the dining area that is covered by the FF bar. You can recite your mantras and carry out your rituals within the puja room. Izar assembles all of your attractions under a single roof.
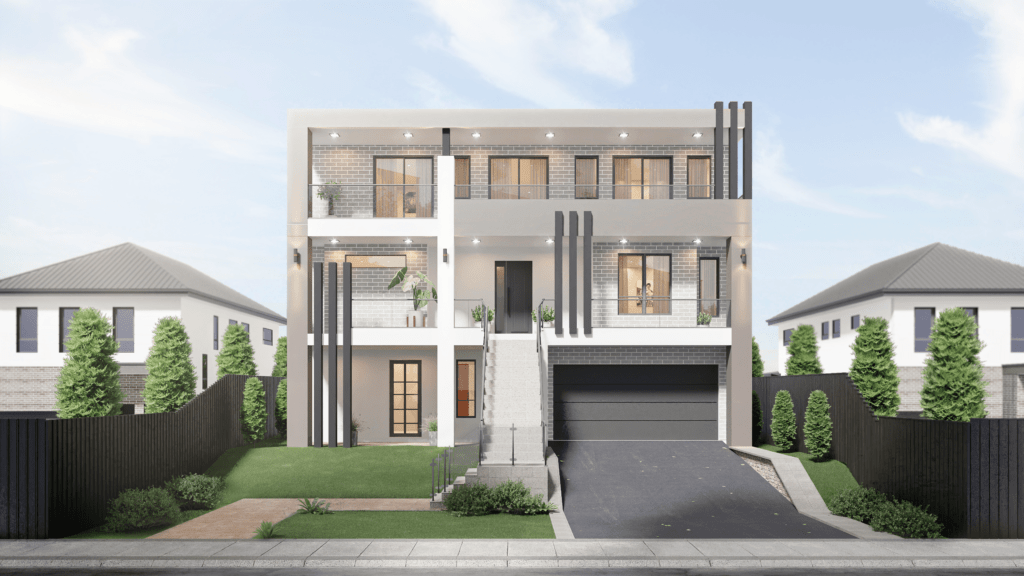
This massive three-decker space of elegance is presented to you, Crest. It covers a vast area of 58 sq. ft. The lower ground includes a double garage, extra storage shelves, and the home office, which gives you multifunctional space. The grand foyer at the entrance gives you an overwhelming feeling of being in a remarkable place. There are five bedrooms, including one master bedroom, one guest bedroom, and three normal bedrooms. The master bedroom includes an en-suite and a walk-in robe for a luxurious experience. The guest bedroom is similar to the master bedroom, so your guests can also enjoy the same luxury.
The media room is well-built for family movie nights and entertainment purposes. The swimming pool joins the alfresco and caters to your family's needs. There’s an additional prayer room just across the kitchen where you can meditate and indulge yourself in spiritual reflection. The kitchen connects with the butler’s kitchen for meal preparation. This massive, versatile space brings you the delight of a better and more lavish lifestyle. Crest is the perfect combination of serene beauty and functionality.
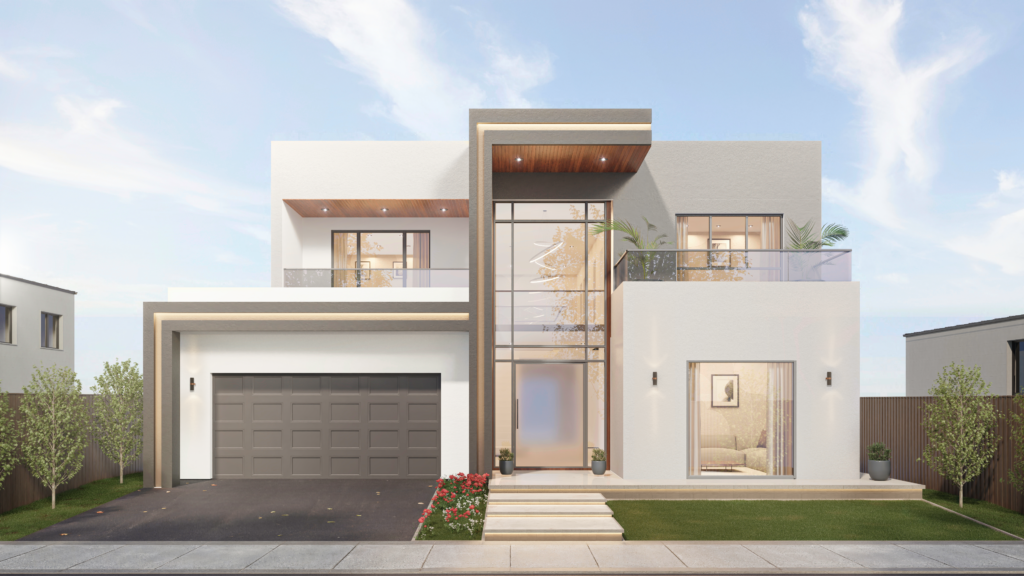
The rambling facade design with functionality for residency and comfort is another versatile home, Eirene. Entering the foyer, the open space welcomes you with a warm feeling. There is one formal living room and a common living room. The dining room holds the kitchen, with a butler’s kitchen making exemplary dishes and meal preparation. The media room is cozy for movie nights and tailored to your preferences. There is a puja room connecting one of the multiple study nooks. There is also seating in the living room for multipurpose use. The overhead cabinets, installed in various ways, help you organize your edible food items. The alfresco built with the skylight and the BBQ area make outdoor dining a better experience. This entire space comes with five bedrooms and 4.5 bathrooms, out of which the master bedroom has a massive walk-in robe and an en-suite.
You can style your walls with decorative pieces in a see-through niche. Eirene is the epitome of sophisticated living, along with luxury.
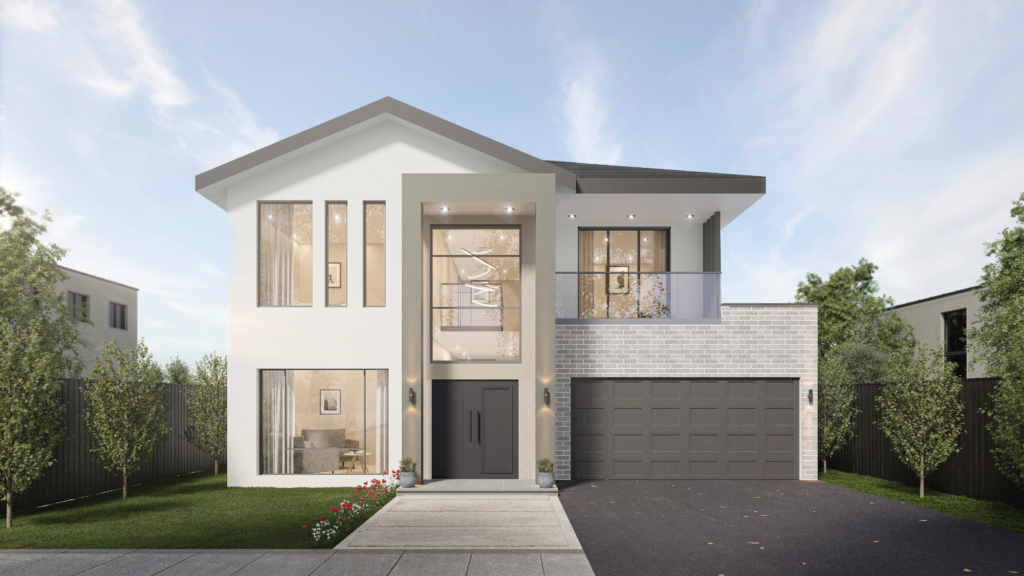
One of the most compact facade design, Formosa, is an exclusive confined space with good functionality and minimalism. Even though it is compact, there is no limitation when it comes to the functionality of the home. There are five bedrooms, and the master bedroom includes a joint bath and a walk-in robe. The living room is wide enough for the family to sit and enjoy their daily activities. The dining room and the kitchen are close to each other, conjoining the alfresco area and butler’s kitchen for your comfort. There is a double garage for your convenience. While you can watch movies and other entertainment in the media room, the balcony blocks out the lovely vistas. The rumpus aligned with the stairs is the perfect spot to hang out with your friends and family. Nevertheless, Formosa is a compactly beautiful space where you can create happiness.
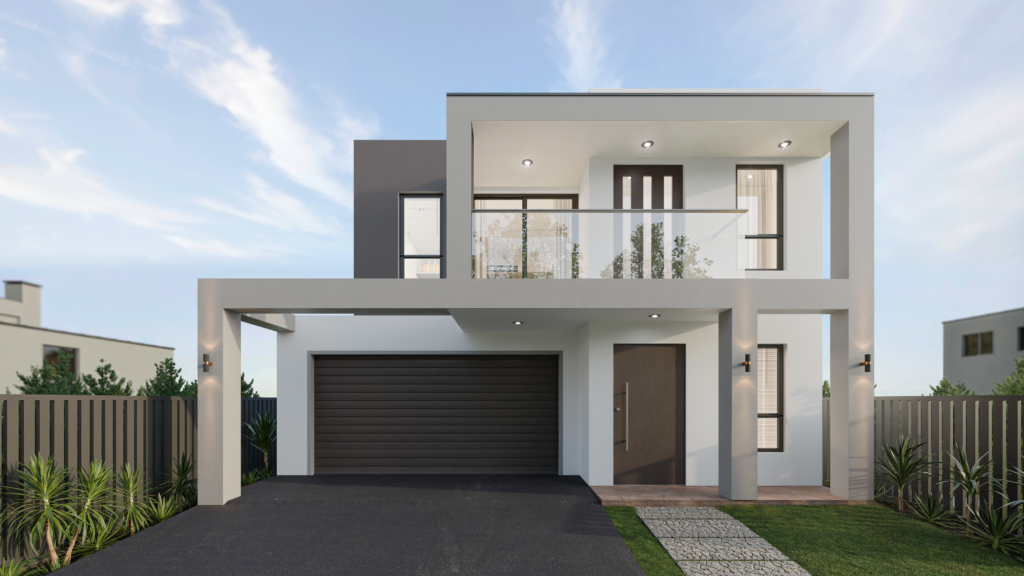
This two-story minimalistic facade design uncovers a magnificent area. Lyra, as the name suggests, brings harmony into your life. The beautifully decorated home has a double garage, just at the entrance next to the foyer. The living room is located behind the laundry, in the middle of the home, which makes it the center of attraction. The dining room seamlessly connects to the kitchen and an outdoor alfresco area, providing the perfect setting for morning and evening enjoyment. There’s also an extension to the kitchen leading to the walk-in pantry. A total of five bedrooms cover the entire plot, including a beautiful master bedroom that has a walk-in robe and an en-suite bathroom.
The first floor also consists of walk-in linen, so you can organize and adequately keep your clothes. The master bedroom and the rumpus adjoin the balcony, which has a beautiful view over the neighborhood. Lyra completes your home with peace and harmony.
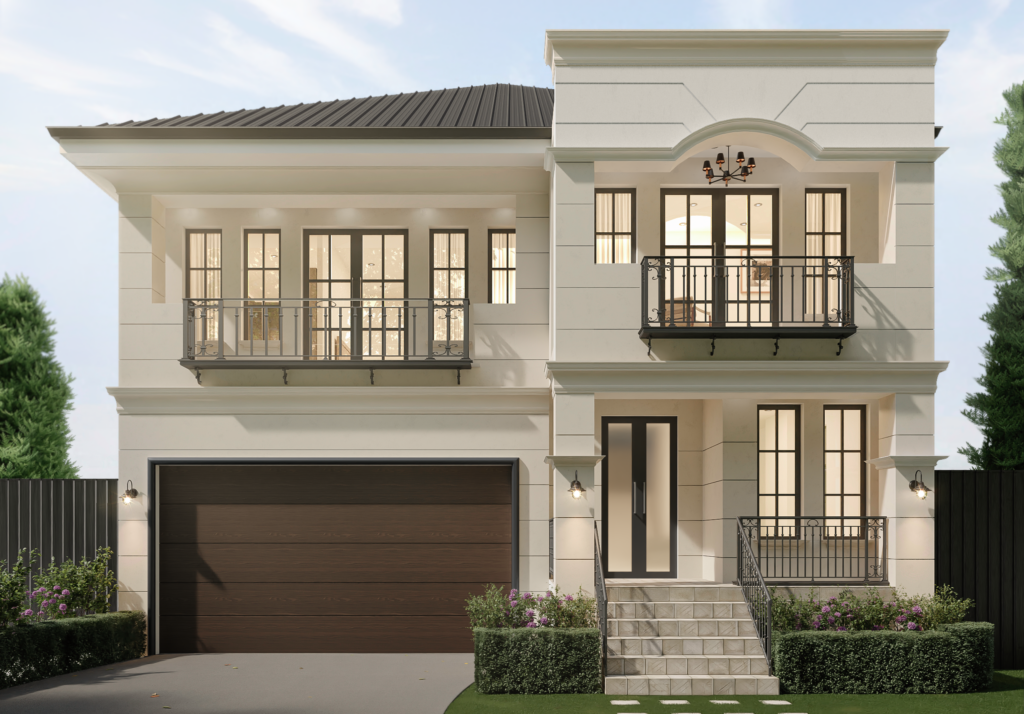
This meticulous and beautiful French-style facade design is another example of exemplary beauty. The innovation behind this modern facade design is sleek and straightforward. Elara offers classical features that set it apart. The living room includes a fireplace, perfect for winter days and chilly evenings. In the master bedroom, you can indulge in a Juliet balcony, a walk-in robe, and a private en-suite. The kitchen is complemented by the dining area, a walk-in pantry, and an alfresco space complete with a BBQ. Additionally, the guest bedroom is connected to the bathroom.
On the first floor, there is a walk-in linen closet where you can keep your clothes organized. Additionally, for your personal space, there is a study nook where you can stay focused and work on yourself. Ultimately, Elara offers a variety of elements that cater to your needs.
In addition to their stunning designs, these homes in Sydney and the surrounding areas offer a unique feature that distinguishes them from others: smart home technology.With this technology, you will experience unparalleled convenience, control, and security in your home. Our team has invested significant effort in researching and implementing the latest innovations to deliver a living experience that seamlessly blends technology with everyday life. We are confident that this design will not only meet but also exceed your expectations for home design in Australia. For more such designs follow @nexahomes.
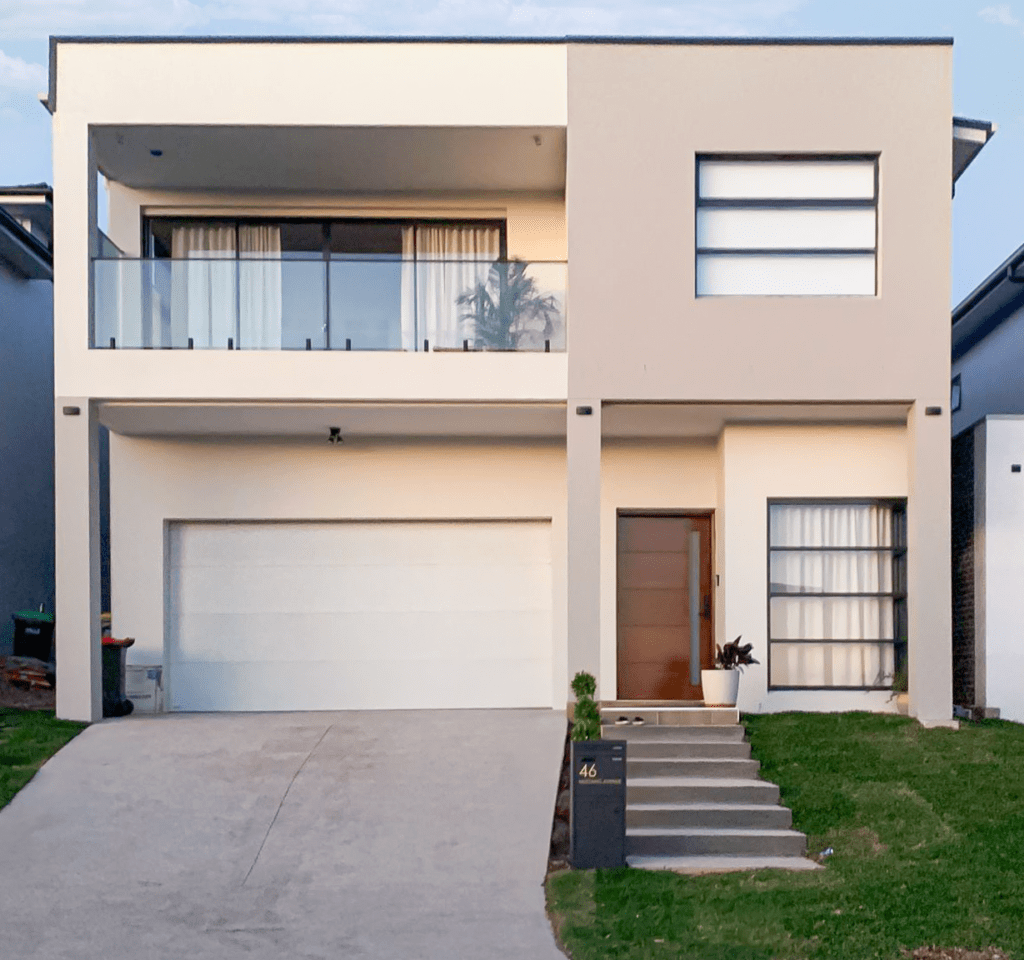
Building a custom home is a dream for many people. It's a chance to create a space uniquely tailored to your needs and preferences. However, choosing the right home builder can be a daunting task. You want to ensure you choose the best home builder for your project. This is how you can choose a custom home builder for your dream home:
The first step in choosing a home builder is researching different builders in your area. You can start by searching online for custom home builders near you. Look for builders with positive reviews and a good reputation. You can also ask friends and family for recommendations. Once you have a list of potential builders, take the time to look at their websites and social media pages. This will give you an idea of the type of work they do and their design aesthetic.
Once you have narrowed down your list of potential builders, it's time to check their references. Ask each builder for a list of references and take the time to contact each one. Ask about their experience working with the builder, the quality of their work, and whether they would recommend the builder to others.
Cost is an essential factor to consider when choosing a home builder. You want to ensure you get a fair price for your project. Ask each builder for a detailed quote and ensure it includes all costs associated with the project. It will help you compare quotes and choose the builder that offers the best value for your money.
Communication is also vital when working with a home builder. You want to choose a responsive builder who is easy to work with. During your initial consultations, consider how the builder communicates with you. Are they attentive to your needs and preferences? Do they answer your questions in a timely and informative manner? These are all critical factors to consider when choosing a builder.
Experience is another essential factor to consider when choosing a home builder. You want to choose a builder with experience building homes similar to yours. Ask each builder about their experience and take the time to look at examples of their work.
Licensing and insurance are also important considerations. Make sure that the builder you choose is licensed and insured. It will protect you in the event that something goes wrong during the construction process.
Finally, it's essential to trust your instincts when choosing a home builder. If something doesn't feel right, it probably isn't. Pay attention to how you feel during your consultations with each builder. Do you feel comfortable with them? Do you trust them to build your dream home? Moving on to the next builder on your list is probably best.
The cost of building a house can vary widely depending on several factors. These factors include the size and complexity of the home, the materials used, and the home's location.
New home construction is an excellent option for those who want to create a space uniquely tailored to their needs and preferences. With new home construction, you can choose everything from the home's layout to the materials used in construction.
Homes built by hand are another option for those who want a custom home. These homes are typically built using traditional methods and often incorporate unique design elements. However, homes built by hand can be more expensive than traditional new homes.
Custom home plans are an essential part of the custom home-building process. You want to work with a builder who can help you create a plan that meets your needs and preferences. Look for builders who have experience creating custom home plans and are willing to work closely with you to ensure your vision is brought to life.
Once your new home is built, it's time to start thinking about home decorating and house design. It is an exciting opportunity to create a space that is uniquely yours. Take the time to research different design styles and find inspiration online. Work with an interior designer if necessary to bring your vision to life.
Search for a custom home builder near you; start by searching online. Look for builders with positive reviews and a good reputation. Ask friends and family for recommendations, and take the time to research each builder on your list.
If you're interested in designing your own home, several online resources are available. Look for Nexa Homes that offer customizable house plans and design tools. These tools can help you create a plan that meets your needs and preferences.
Small custom homes are an excellent option for those who want a custom home but only need a little space. These homes are typically less expensive than larger homes and can be built on smaller lots.
Home-building designs are an essential part of the custom home-building process. You want to work with a builder with experience creating unique and innovative designs. Look for builders willing to work closely with you to ensure your vision is brought to life.
New home builders are a great option for those who want to build a custom home. Look for builders with experience building homes similar to yours and with a good reputation. Take the time to research each builder on your list and choose the one that offers the best value for your money. In conclusion, choosing the right custom home builder is crucial to ensure that your dream home is built to meet your requirements and preferences. Consider factors such as experience, licensing, insurance, communication, warranties, budget, and timeline when selecting a builder. With the right custom home builder, you can build your dream home and enjoy the rewards of owning one that meets your unique needs and preferences.
Building a home is a major investment, and it's important to carefully plan and budget for it, especially in the current economic climate. If you're looking to build a new home in New South Wales, it's essential to consider factors such as home designs, house designs, and prices in NSW to ensure that you stay within your budget. In this blog post, we'll share some tips and tricks to help you plan and budget for building a home in New South Wales during this economic climate.
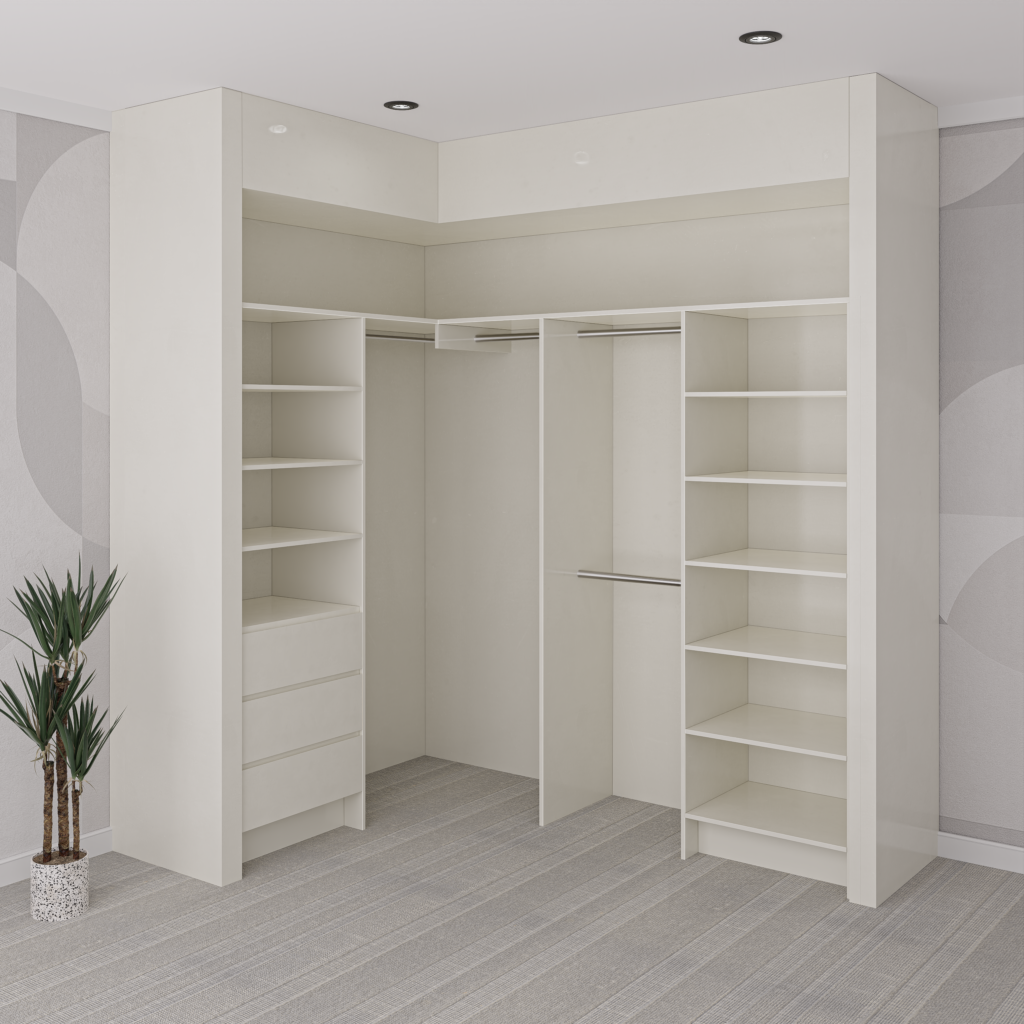
One of the most important decisions you'll make when planning to build a home in New South Wales is choosing the right home design. The design you choose will affect the cost of construction, so it's important to choose a design that meets your needs and budget. When selecting a home design, consider the size, layout, and features you need. Also, check out various home designs in NSW to find the one that's perfect for your needs and budget.
Before starting construction on your new home, it's essential to determine your budget. Consider all the costs involved in building a home in New South Wales, including land, materials, labour, and fees. Once you have a good idea of the costs involved, you can set a realistic budget and work with your builder to ensure you stay within it.
Researching house designs and prices in NSW can help you get an idea of what to expect when building a home in the region. Check out various designs and their costs to see what fits within your budget. Additionally, you can research the cost of building materials, labour, and fees to help you better plan your budget.
Choosing the right builder is essential for a successful home building project. Look for a builder who has experience building homes in New South Wales and can provide references from satisfied customers. A reputable builder can help you plan your project, stay within your budget, and avoid costly mistakes.
Building an energy-efficient home can save you money on utility bills in the long run. Consider including energy-efficient features in your home design, such as solar panels, energy-efficient windows, and insulation. These features may add to the upfront cost of building your home but can save you money in the long run.
In conclusion, building a home in New South Wales in the current economic climate requires careful planning and budgeting. Start by choosing the right home design and determining your budget, then research house designs and prices in NSW to find a design that fits your needs and budget. Work with a reputable builder who can help you plan and stay within your budget. Finally, consider energy-efficient features to save money on utility bills in the long run. By following these tips and tricks, you can build your dream home in New South Wales without breaking the bank.
Building a custom home is an exciting venture, but it requires navigating a complex council approval process. Understanding this process and how it works can help ensure that your custom home build is successful. In this blog post, we'll explore the council approval process for your custom home build, with insights from builders in Newcastle and Campbelltown.
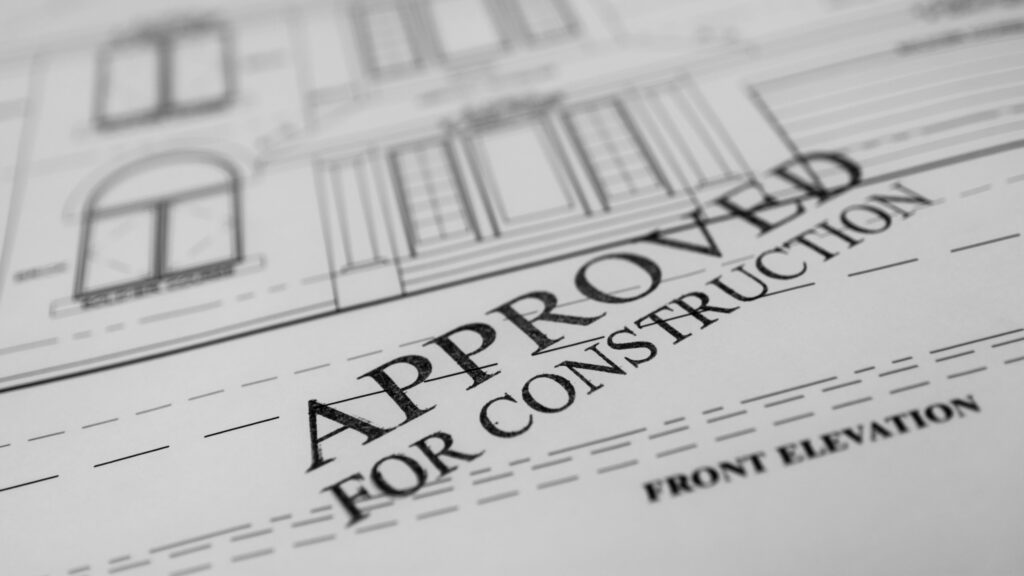
The first step in the council approval process is planning and preparation. This involves creating a detailed design and development plan that outlines the specifics of your custom home build, such as the site layout, materials, and construction methods. A builder in Newcastle or Campbelltown can assist you with this process, ensuring that your plans are compliant with council regulations and requirements.
Once your plans are complete, you'll need to submit a development application to the council. This application will include your design and development plans, as well as any other relevant information such as environmental impact assessments or traffic studies. A builder in Newcastle or Campbelltown can help you prepare and submit your application, ensuring that it meets all council requirements.
After you submit your development application, the council will review it to ensure that it meets all relevant regulations and requirements. This process can take several weeks or months, depending on the complexity of your project and the council's workload. During this time, the council may request additional information or modifications to your plans. A builder in Newcastle or Campbelltown can help you navigate this process, responding to council requests and making any necessary changes to your plans.
Once your development application is approved, you can begin construction on your custom home build. Throughout the construction process, the council will conduct inspections to ensure that the work is being completed to a satisfactory standard and is in compliance with all regulations and requirements. A builder in Newcastle or Campbelltown can coordinate with the council to schedule these inspections and ensure that all work is completed to the required standard.
Once construction is complete, the council will conduct a final inspection to ensure that your custom home build is compliant with all regulations and requirements. If everything is in order, the council will issue a final approval, allowing you to move into your new custom home.
In summary, the council approval process for your custom home build can be complex and time-consuming, but with the help of a builder in Newcastle or Campbelltown, you can navigate it successfully. From planning and preparation to construction and final approval, a builder can assist you every step of the way, ensuring that your custom home build meets all council regulations and requirements. Whether you're building in Newcastle or Campbelltown, a builder can help make your custom home build a success.
Are you dreaming of building a custom home in Sydney with a breathtaking view that takes full advantage of the city's stunning natural beauty? Imagine waking up every day to the sight of Sydney's iconic landmarks, enjoying the fresh air, and taking in the panoramic views from the comfort of your own home. Building a home with a view is a unique opportunity to create a space that not only complements the natural surroundings but also reflects your personality and lifestyle.
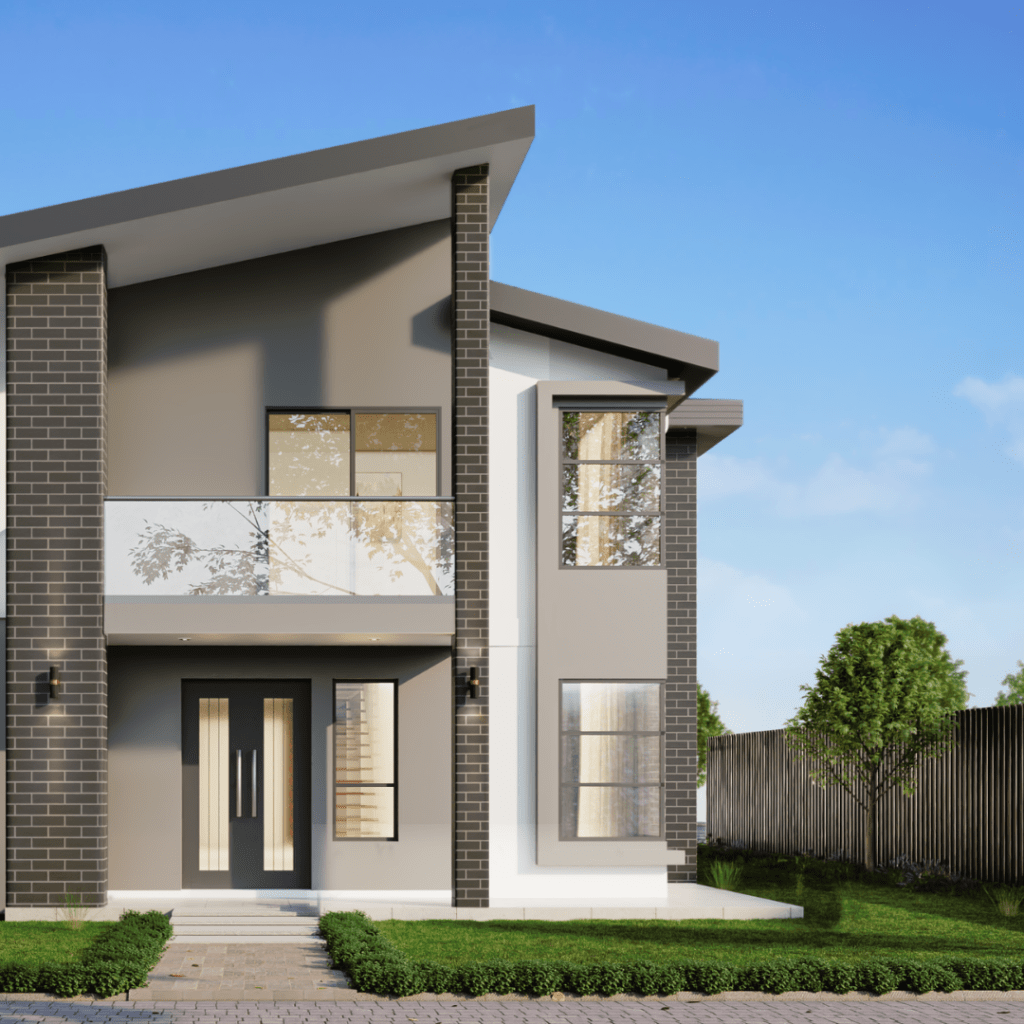
In this blog post, we'll provide you with expert tips and advice on how to build a home with a view in Sydney that meets your unique needs and exceeds your expectations. With the help of experienced custom home builders, strategic planning, and innovative design, you can turn your dream of living in a home with a view into a reality. Let's get started!
The first step to building a home with a view in Sydney is to find the right location. Look for land that is elevated or has natural features such as cliffs, beaches, or hills that offer panoramic views. Consider the location's proximity to public amenities such as parks, schools, and shops. The right location will not only offer breathtaking views but also provide easy access to the essentials.
When building a custom home with a view, it's essential to work with custom home builders in Sydney who have experience building homes that take advantage of natural scenery. They will help you choose the right house design and orientation that maximizes the view and takes into account the surrounding environment.
When it comes to building a custom home with a view, selecting the right house design is crucial. Consider floor-to-ceiling windows that offer an unobstructed view of the surroundings. Open floor plans and outdoor living spaces such as decks and patios are also great ways to bring the outdoors in and create a seamless flow between indoor and outdoor living spaces. Look for house designs that are tailored to the site, taking into account the specific features and topography of the land.
The orientation of your home is critical when building a home with a view. Work with your custom home builder to design a home that captures the view from multiple angles and maximizes natural light. The orientation of your home can also affect energy efficiency, so consider passive solar design principles that optimize the home's exposure to the sun and reduce the need for heating and cooling.
Outdoor living spaces such as decks, patios, and balconies are a great way to enjoy the view from your home. Consider adding outdoor amenities such as a pool, hot tub, or fire pit to enhance your outdoor living experience. Look for house designs that incorporate these features and take advantage of the site's natural assets.
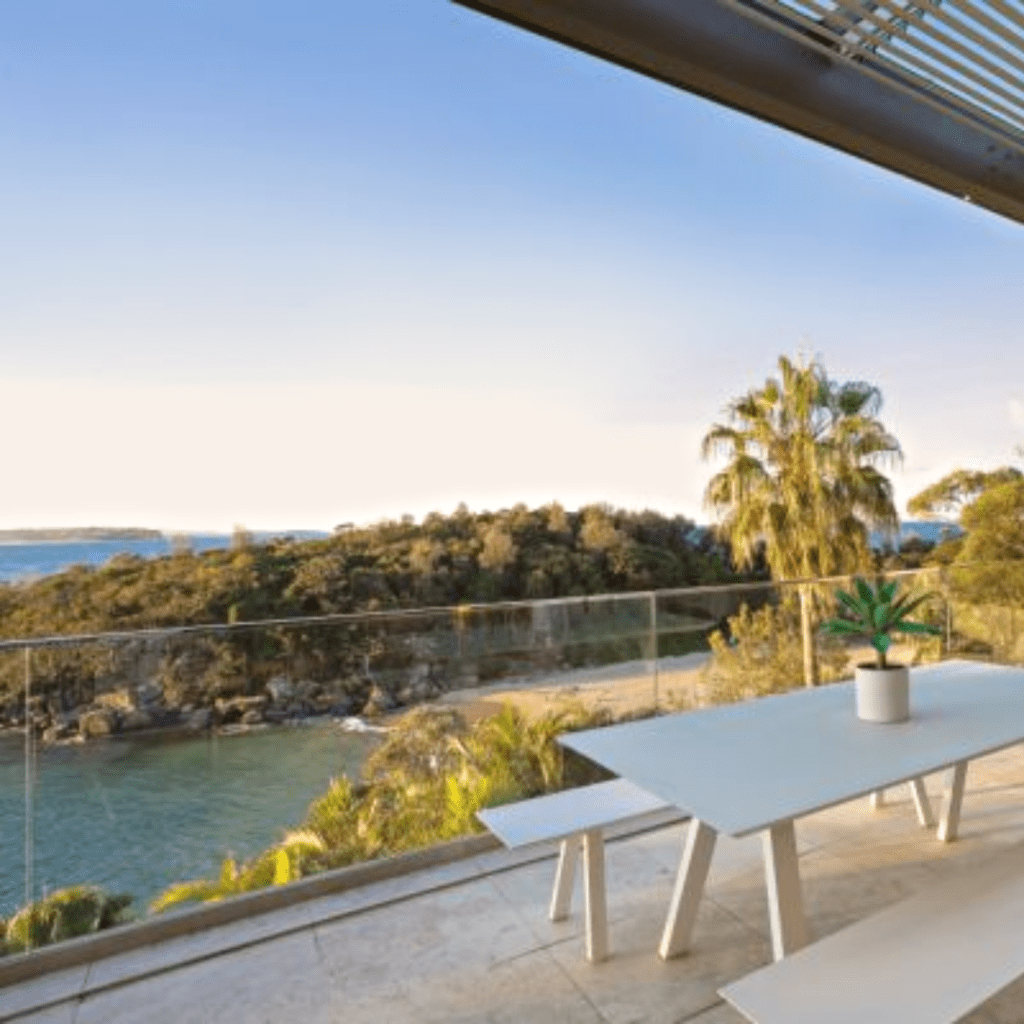
In summary, building a home with a view in Sydney is an excellent way to create a beautiful, functional, and comfortable living space. By selecting the right location, working with experienced custom home builders, selecting the right house design, considering the orientation of the home, and taking advantage of outdoor living spaces, you can create a dream home that takes full advantage of Sydney's stunning natural scenery.
When talking about buying the perfect dream house, it is more of an investment; it is also a once-in-a-lifetime accomplishment to be remembered forever. The long process of purchasing a primary residence will entail making complicated decisions to balance everyone's present demands and future needs. Buying a home for your family is likely to be among the biggest purchases you will make, so you have to be sure you've considered all of your options. Here are some of the most important questions to ask when buying a house checklist.
What’s The Neighbourhood Like?
The home's location has a significant impact on the type of neighbourhood you would be entering and, of course, the manner you and your family will live. Search for a residence that matches your personality and character. Take the time to become acquainted and examine the home's street attractiveness.
Will There Be enough Space?
When buying a home for residential purposes, you undoubtedly want to guarantee that every person in the family is happy and well-cared. You will need a flexible design that can completely accommodate each individual, especially if you have a young family with kids. As you plan for the future, start asking yourself the important questions and see the possibility for a playroom to become a guest room or be utilised as a study place. Open plan dwellings provide more spacious rooms that embrace natural daylight and enable large gatherings with ease.
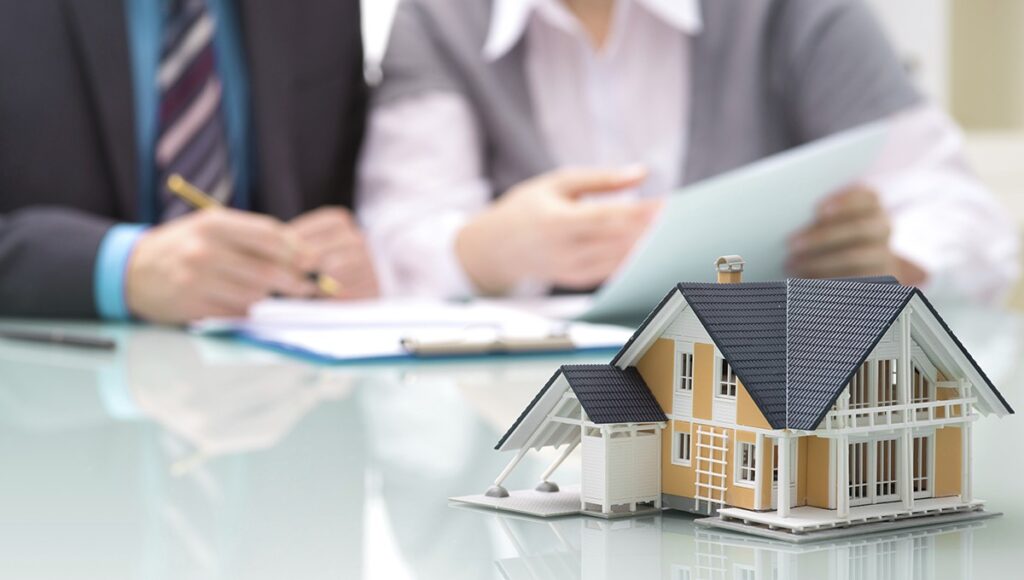
Is the design correct for your lifestyle?
Each person is unique, and while choosing the overall style of the house, it is critical to keep in mind which elements and features function best. It is crucial to carefully weigh the advantages of a single- or double-story house and how they might affect the overall home buying plan. You can also prioritise everything you want to add, such as lavatories or tapware, an extra closet for more culinary storage, or having an ensuite for every bedroom. However, just as there are numerous options for the rest of the interior, there are also numerous options for the exterior.
Is It an Eco-Friendly Residence?
As you progress through the process of purchasing a residential property, you ought to keep yourself informed of what the property has to offer and the environmental impact it will have. While buying a first home maximise renewable energy for the entire house, which would boost comfort and confidence.