In today’s world of unpredictable weather, protecting your home from natural threats like flooding is accordingly more important than ever. At Nexa Homes, the home builders in Sydney we’re proud to lead the way in flood-resilient construction across Sydney have blended with smart design, expert engineering, and a deep commitment to build safe, sustainable communities.
Flooding is one of the most common natural disasters affecting Australian homeowners. Whether caused by torrential rains, rising rivers, or coastal surges, flood damage can be destructive. That’s why home builders in Sydney must now prioritize construction strategies that prevent and minimize such risks.
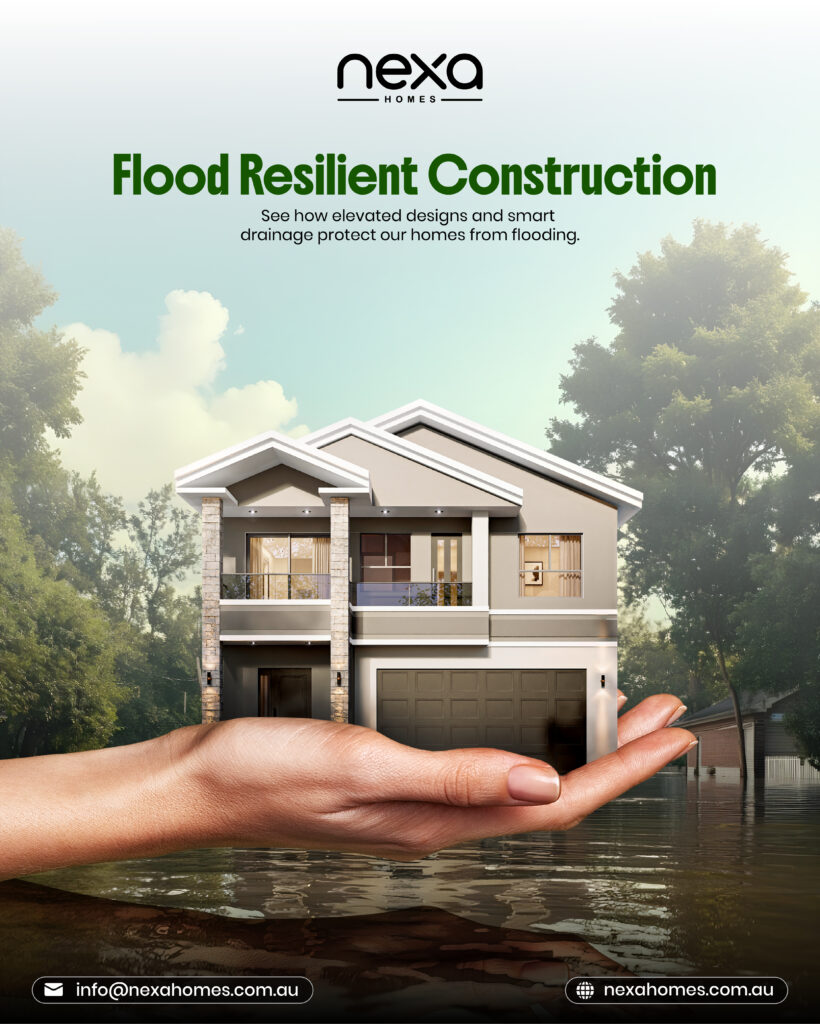
At Nexa Homes, we go above the standard. Our homes are designed not only to withstand the test of time but also to protect families from the destructive force of floods.
✅ Elevate Your Home Design – Raise Foundations to Protect Against Flooding
We build homes on elevated foundations, reducing the risk of floodwaters entering your property. Elevating your home proves to be an effective way to reduce water damage.
✅ Plan Smart Drainage Systems
Every project features carefully planned drainage solutions , from slope grading and underground systems to permeable surfaces ,all designed to channel water safely away from your home.
✅ Use Durable, Flood-Resistant Materials
We use materials built to resist moisture without losing strength. This keeps your house dry, strong, and safe all year round.
One House at a Time, Building a Safer Sydney
Building Homes with Safety in Mind
As trusted home builders in Sydney, we know the unique challenges of our local environment.
With unpredictable weather and growing urban density, flood protection isn’t a luxury — it’s a necessity. That’s why we apply innovative, safety-first building practices.
Your dream home should be more than beautiful — it should be a secure, lasting haven for you and your family.
We don’t just build houses. We deliver peace of mind.
🌐 Learn More About Flood-Resilient Homes
Visit: nexahomes.com.au
📧 Contact us: info@nexahomes.com.au
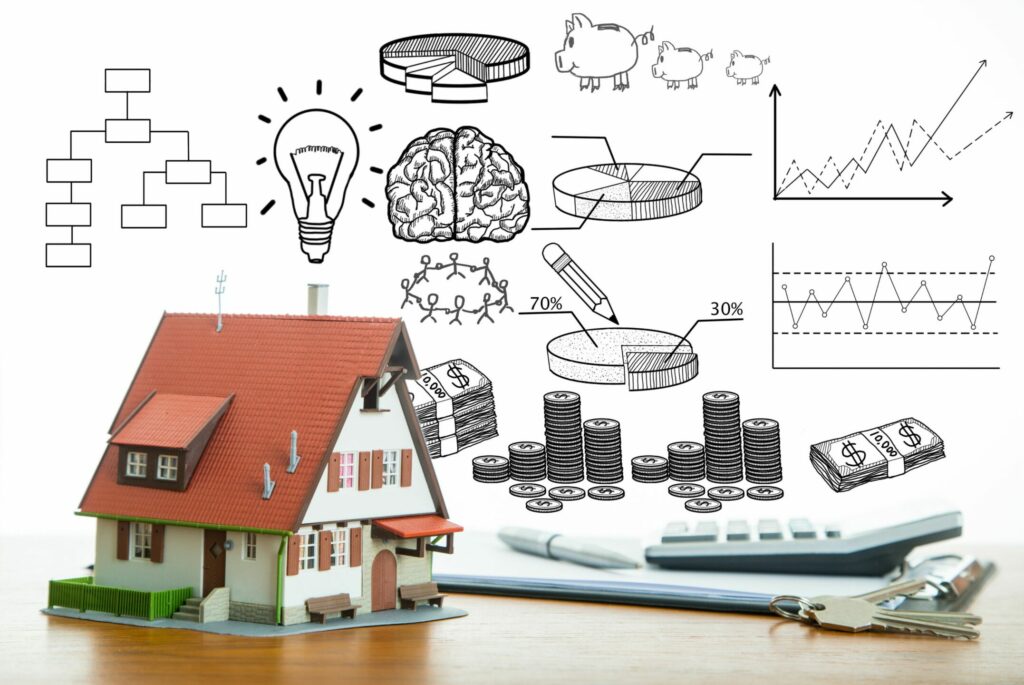
Building your first home can be an exciting journey, as it comes with opportunities and a new vision of life. However, it can be a difficult process without having enough knowledge and guidance. The building process should not exhaust you but rather encourage you to make necessary changes. Building your first home is also an investment, it is similar to building wealth. While it comes with many steps, we will focus on the things that one should avoid. The process of designing or getting approvals over the lot will come later, but you need to seek out your research to understand your requirements beforehand. Nexa Homes will guide you through this process and tell you the 5 mistakes to avoid when building your first home.
A home is more than just a living space. For many, owning a home is still a dream, and we're here to help you turn that dream into reality.
One of the most common challenges that first home builders face is cost and budget. Many times, first-home builders do not anticipate extra expenses like site preparation, council fees, or any other upgrades during the process of construction. It is very important to create a detailed budget with a contingency plan to make sure that you do not run out of funds when you need them. Identify the non-negotiable aspects for the future so you can spend wisely. Do not undercut standards with a low budget. Having a lower budget is going to result in poor construction and weak infrastructure.
The very initial stage will give you the visual orientation of your home. This stage involves a lot of planning and designing over the course. When it comes to designing, most people are hasty and in a rush to move on to the next stage. By doing so, they are overlooking an important aspect of the entire process. Take time to plan every feature of your home thoroughly. The most common thing that we hear from first-time builders after completion is not having enough space. While designing, people often forget about the items that they will procure after completion, so they don’t leave any space for other items. Make sure you optimise the space well for every part of your house. A well-thought-out design will give you a result you won’t regret; it will also minimise changes during the construction process.
Building a home anywhere in Australia comes with different rules and regulations. While you are building one, make sure that you follow the local building regulations and consult with your builder. Having strict codes and regulations, you do not want your home-building process to be delayed. If you ignore these regulations, you might face paying fines, delay in your house construction, and worse, you might have to rebuild parts of your home. Before you start building, get a run-down of the local requirements and check whether your builder is licensed and experienced.
Energy efficiency can be overlooked sometimes, but it is also one of the key components of sustainable living. Neglecting energy efficiency leads to more consumption and higher utility bills. Invest in high-quality energy-efficient appliances, as they contribute to less power usage, saving you money on your bills. Design the orientation of your house to maximise the use of natural sunlight. This will help to keep your home warm in winter and minimise heat gain during the summer. To conserve energy, add solar panels and other renewable energy resources like solar water heaters. Consider implementing water-saving features such as low-flow taps and dual-flush toilets. An energy-efficient home will build the quality of your life, add wealth to your home and reduce carbon footprint.
Choosing the right builder is of utmost importance, as there are many in the market it can be hard to choose. Don't focus on the capital entirely that you’re investing but also on the reputation and quality of the home builder you are seeking. Make sure there is clear communication between you and the builder. Try visiting the homes that are built or homes that are being built by the builder you are pursuing. Review their portfolios and client testimonials to have a better understanding of their work. If the builder is reputed enough with good years of experience, you will have yourself a decent home builder.
Building your first home in Australia is a journey filled with learning and growth. To ensure a smooth transition throughout this process, it's important to avoid these mistakes. Choose the right builder, follow the local regulations, implement energy efficiency, maintain a good budget, and most importantly, resist the urge to rush from the beginning. Taking the time to learn and understand how everything works will empower you and make the process more enjoyable. Paying attention to the details will ensure the best outcome. For more educational content on home building, visit our page @nexahomes.
Custom-designed home have tremendous advantages as they are built according to your needs. The benefit that comes along with it is the increased value of your asset, your home. It might sound like a brilliant idea, but only when you know the right features to increase your property’s value. Certain elements add to your value if you want to build a custom home or upgrade its value. In this blog, we will outline the facts that will prove helpful in increasing the value of your custom-designed home.
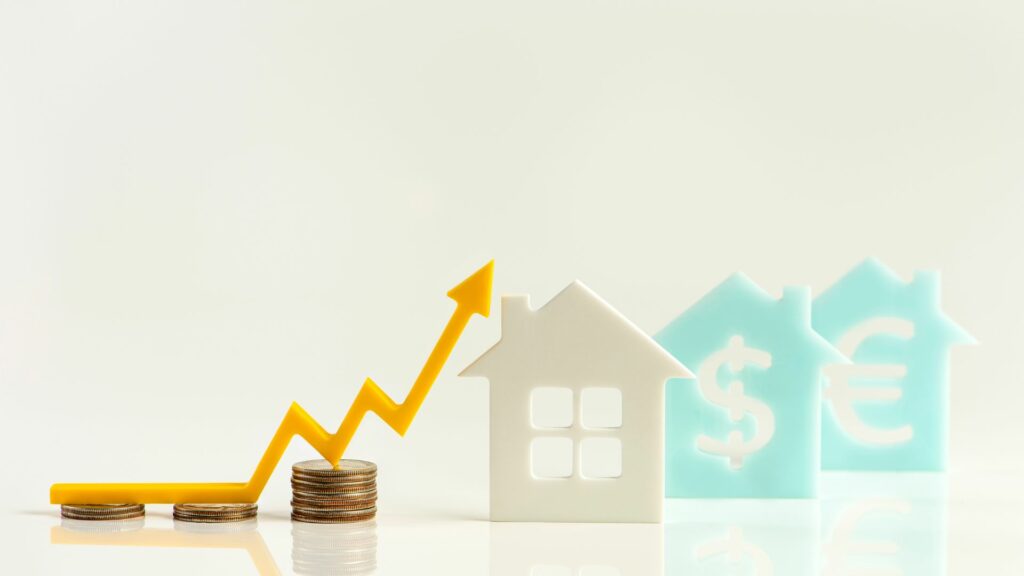
A custom-built home should have features that make anyone feel like your home’s right on the nook. Comfort, functionality, and uniqueness are the basic things you must implement in your custom home. Let’s discuss the proper elements to consider while creating your ideal home.
As the issue of global warming continues to grow, people around the world are becoming more environmentally conscious and striving to be more energy-efficient. One way to achieve this is by investing in energy-efficient appliances. Additionally, choosing a smaller house can help reduce your carbon footprint. Incorporating eco-friendly fixtures such as low-flow taps, showerheads, and indoor plants can also significantly contribute toward building an environmentally conscious custom-designed home.

The technology of today's world is growing two steps ahead of its time, and it will keep growing consistently, bringing in innovations. It's constantly evolving and bringing in new innovations. One smart move you can make is incorporating innovative technology into your home. Doing so can create an intelligent and efficient living space. For example, you can install remote-controlled panels, shutters, blinds, and automated security locks. You'll notice a significant improvement in your daily life by making these upgrades.
One of the most important aspects to consider when building a Custom-Designed home is the amount of storage space you will have. As time goes by, you will inevitably accumulate more and more items, and without adequate storage, your home will become cluttered and messy. While it may be possible to tidy things up occasionally, this is only a temporary solution. The best approach is to plan for sufficient storage space from the beginning of your home’s construction.
Instead of primary storage, implement solutions like walk-in wardrobes, wall and kitchen cabinets, stair cabinets, attic storage, pantries, etc. These are some of the solutions that will add to your storage, declutter your space, and add value to your Custom-Designed Home.
Nowadays, it's becoming increasingly common for houses to have some sort of outdoor space, whether it's for special occasions or personal use. A livable alfresco area is an ideal choice for outdoor space, as it can enhance your lifestyle and add value to your home. Depending on the size of your outdoor space, consider adding features such as a swimming pool or BBQ area. You can also incorporate built-in or patio seating for entertaining guests or relaxing.
With a livable alfresco area, you can enjoy meals or host evening dinners with your family and friends. You can even include a fireplace for those chilly months. By creating a beautiful and functional outdoor space, you'll not only increase the value of your home but also have an area that you can enjoy for years to come.
Solar Passive design is a popular and unique building design with which most builders are familiar. It takes advantage of the orientation of your house to promote thermal comfort by providing heating and cooling according to the room setting. This design also features natural ventilation, which helps to reduce greenhouse emissions and improve air quality.
You can reduce heating and cooling costs by incorporating Solar Passive design into your home. This means not only will you enjoy a more comfortable living environment, but you will also add value to your house.
In summary, adding different elements to your Custom-Designed home can make a big difference in the value of your asse. Your home is also your asset, and adding to your asset will only be beneficial to you. If you want further information on custom homes, you can visit and check our page @nexahomes.
Building your dream home in New South Wales can be an exciting adventure, but it also comes with a fair share of legal complexities. To help you navigate this journey, we've broken down the essential legal aspects of home building in New South Wales in simple terms.
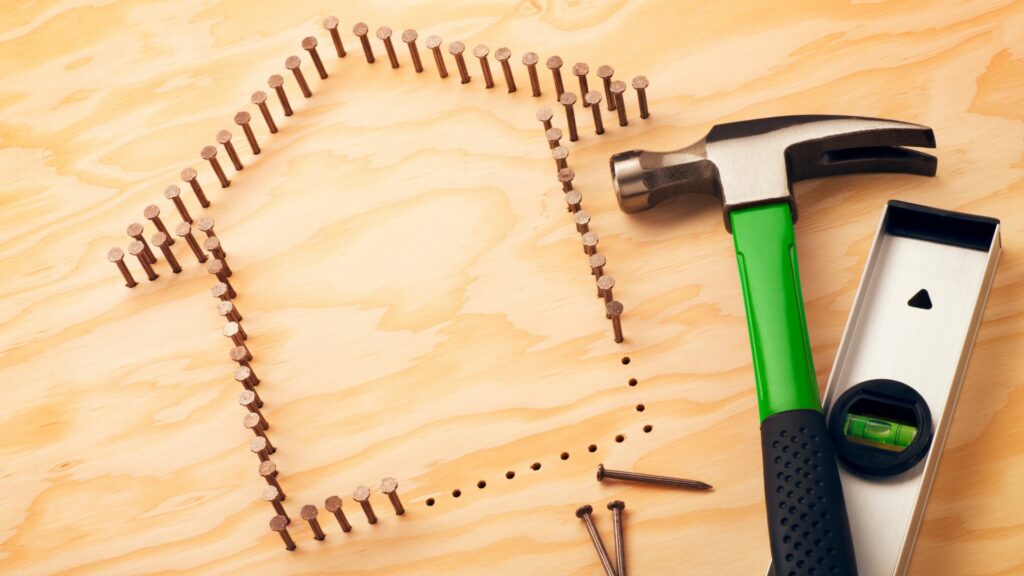
Before you start hammering nails and choosing paint colors, there are some legal matters you need to address.
To get the green light for your home construction, you usually need to obtain a Development Application (DA) from your local council. This is like asking for permission to build your home. It outlines your project's scope and ensures it aligns with local zoning and environmental laws.
Each local council in New South Wales has its own set of rules and regulations. These can cover things like how tall your building can be, how far it should be from the road, and even preserving the look of older buildings in your area. Ignoring these local rules can lead to costly delays and changes to your project.
Once you've got the green light, it's time to think about the legal side of your home building project.
When you hire a builder, it's crucial to use a standardized building contract. These contracts protect both you and the builder and spell out everything, from when the project will be finished to how payments are made and even what to do if disagreements arise.
If your project costs over $20,000, you must get home warranty insurance. This insurance ensures that if your builder runs into financial trouble, disappears, or sadly, passes away during construction, you won't be left in the lurch. It covers the cost of fixing any defects or incomplete work.
In the world of construction, disagreements can happen. Here's how they're dealt with.
For smaller disputes or issues, you can turn to NSW Fair Trading for mediation services. This helps you and your builder find a middle ground without getting into long and costly legal battles.
If your dispute involves payment issues, the Building and Construction Industry Security of Payment Act provides a framework for sorting out these problems quickly. This act helps contractors get the money they're owed without dragging things out.
New South Wales takes its environmental responsibilities seriously, and so should you when building your home.
The state encourages sustainable building practices. This means using things like rainwater tanks, solar panels, and energy-efficient appliances to reduce your home's impact on the environment. It's a win-win for you and the planet.
Be aware that New South Wales has strict environmental laws. These cover everything from clearing land to protecting vegetation and handling waste. Not complying can lead to hefty fines, so it's essential to follow the rules.
Building a home is a major undertaking, and the legal aspects can seem daunting. However, by understanding the basics, you can embark on this journey with confidence. From getting the necessary approvals to resolving disputes and incorporating eco-friendly practices, these simplified insights into the legal aspects of home building in New South Wales should help make your dream home a reality.
To design and construct such an exciting project like family homes is a beautiful experience. This project holds an important emotional sentiment as it involves the happiness of your family. At Nexa Homes, we believe in creating exceptional structures that will suit your needs and provide long-lasting homes.
We have built and catered to the needs of our clients for decades now. We are here to keep that promising trust as strong as ever. From deciding on the design to setting the color tone, we will guide and help you step by step in making your dream family home.
For institutional or academic purposes, we will provide you with valuable information. Nexa Homes is the right choice; let us tell you how.
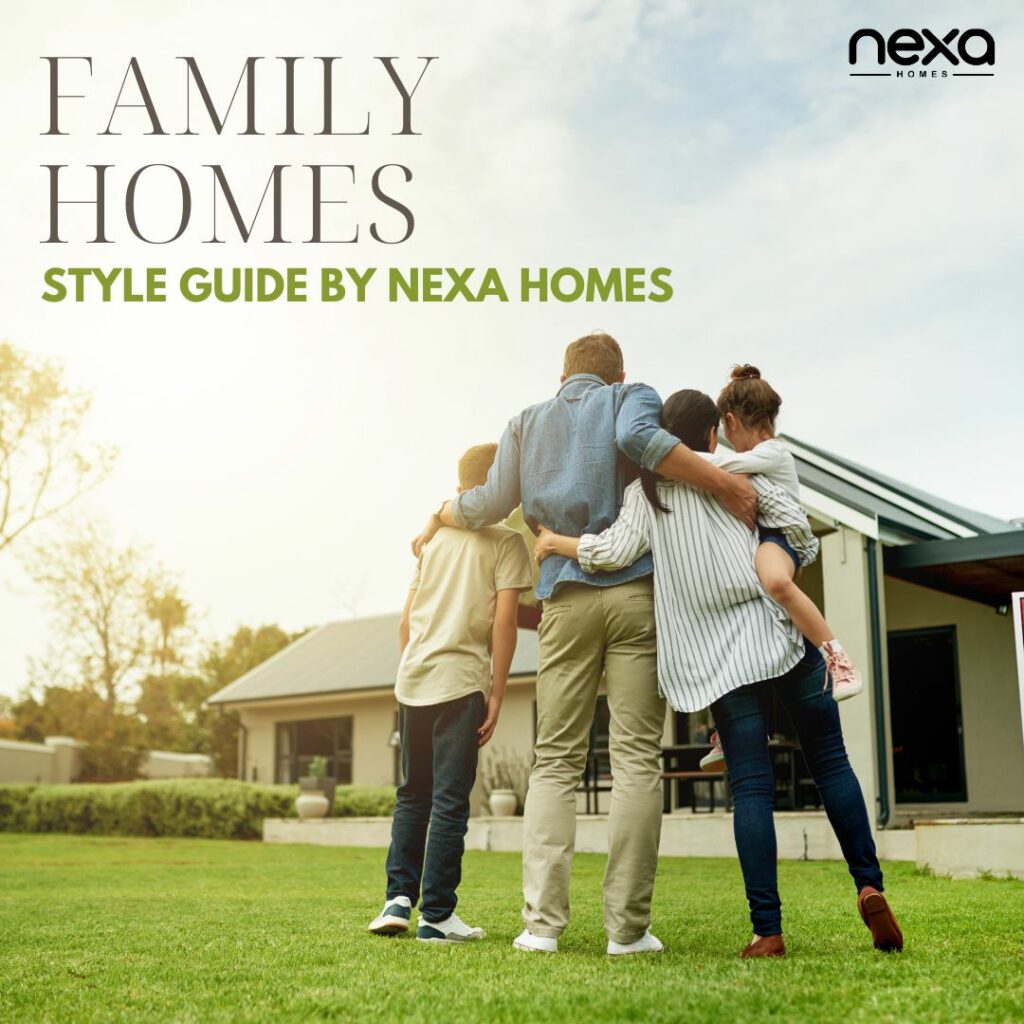
A family home should be a tailored fit according to the lifestyle they live. Nexa Homes has set a standard and gifted their clients with exceptional modern home designs. Our motto is to create beautifully curated designs to accommodate and provide comfort and convenience. The budget varies regarding the shape and size of the house. From compact single-storey to roomy double-storey, you can choose many different designs.
Our single-storey homes are compact as well as multi-functional. We provide you with space and comfort. There are no exceptions when it comes to building a sophisticated space. We ensure the lifestyle you wish to have stayed intact while getting a small house. By achieving minimalism and a bold look in our designed homes, you do not have to worry about anything.
The spaciousness combined with the vast utility and functionality provides a beautiful living space—our double-storey homes. When it comes to your family home, our double-storey homes make a difference and stand apart from the rest. Spacious living rooms, outdoor space to enjoy your evening, a walk-in pantry, and a walk-in wardrobe give you a rich royal feel. We have got you covered in every aspect.
Every act of creation begins with an act of destruction.
~ Pablo Picasso
As the famous quote suggests, we must destroy to create something new. We provide a simple solution to your old house, i.e., Knockdown Rebuild, when you are looking for something new but want to stay in the old one. Nexa Homes will recreate your rusty, worn-out house into something spectacular and bring back the lost charm of your house. With Nexa Homes, you can create wonders.
The experts in this business, with years of experience, will be able to meet your requirements without letting you down. We promote authenticity and trust by creating or rebuilding your living space from scratch. Therefore, we insist on working with us at Nexa Homes so you can achieve your dream home according to your comfort.
Crafting a comfortable and functional home can be lengthy, but in this blog, we will provide useful information to help create a better space for you. Let’s look into the main factors that affect these changes!
When choosing a layout for your family home, you need to make sure of certain things. The plot size on which your house will be built or remade The number of floors and bedrooms The bearing capacity of the soil can vary depending on the geography. The soil-bearing capacity is important as it will help with the foundation and maintain the structure's longevity.
A well-balanced layout that will suit all your needs and also fit in your budget.
Also check : How to design your own house?
The most important part of a home is its functionality. It plays a major role in building it. The efficient use of space in your everyday life will complement your lifestyle. Customize specific spaces according to your daily needs to utilize the space while making it functional. Family homes should be made easily accessible and user-friendly.
In addition, design your pathways and hallways in a distinctive manner that won't affect your functionality and privacy.
The materials used while building your family home should be durable, sustainable, and eco-friendly. Under these circumstances, you can maintain your house properly and suitably. When you use eco-friendly materials, there is no risk of releasing carbon waste. Also, you can recycle and change your materials in the future if any mishaps occur.
Furthermore, the practice of using such materials will result in low maintenance saving you a lot of money.
Incorporate ample storage to maintain a clutter-free, organized look in your home. Family homes usually contain more furniture and accessories, so you must create storage that is not only spacious but also flexible. Besides, this will create a friendly environment in your house.
Family homes are built to provide and cater all your essential needs. You should also see to it that you create a connection between indoor and outdoor spaces where you can relax. You can install an alfresco where you can spend time with your family and enjoy. Alfresco provides you with outdoor dining experience. You can customize this space while maintaining privacy.
The outdoor space emphasizes on a free environment, so that you can let go of your everyday worries and settle down.
Natural light and proper ventilation lead to a better and healthier lifestyle; make sure you use open spaces or install large windows for natural light and fresh air. While designing the layout or floor plan, set appropriate sizes for the doors and windows to achieve these factors. Natural light also helps save a lot of energy, which is beneficial and eco-friendly. Proper ventilation will maintain room temperature, so you do not have to add additional things.
Likewise, your family home must have a natural light and ventilation system, which will prove beneficial in many ways.
Everyone needs some personal space once in a while. Living in a family home, one ought to have some privacy to study or work. Keeping these things in mind, create spaces with flexibility and privacy.
Ultimately, it is your family you can create and build your space to your accord. Nexa Homes has everything you need, from single-storey to spacious double-storeys and designed themes to match your preferences. If you want more information about such content, check out our page @nexahomes.
Many things can inspire the design of your house. Understanding the basic factors that will help accomplish this goal is essential. Although you have the freedom to make your house to your liking, designing your house is very lengthy and challenging. There are varieties of plans online and professionals who can make you one. There is this privilege, yet only you know your passion and how you want your house to be. You can get the basic vision for your home from magazines, architectural publications, and relevant articles. The ease availability of online floor plans will help in deciding the entire plan.
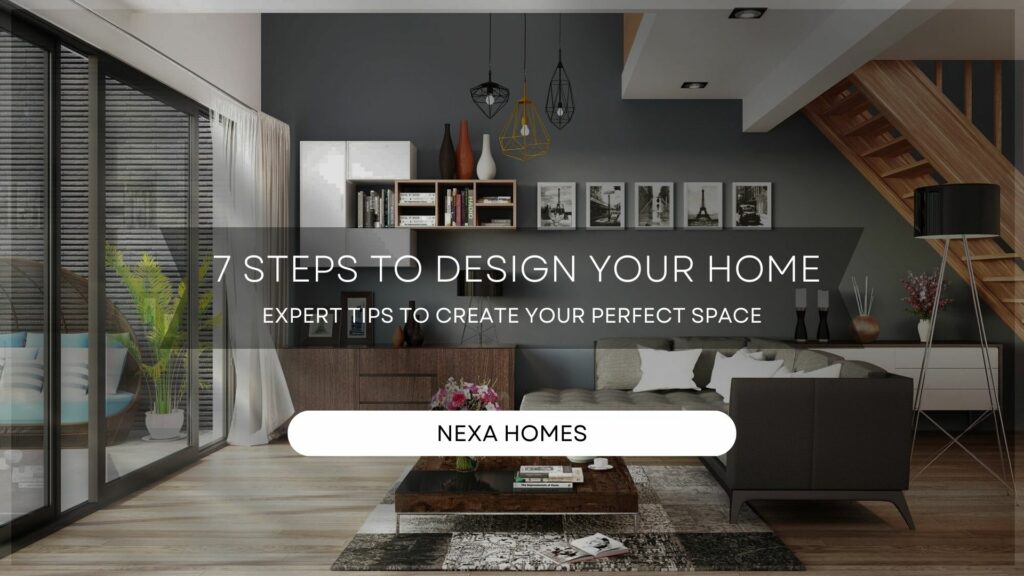
We will cover the parts essential for the overall designing of your house. There are various factors that go step by step to your dream design. Let’s dive right in!
The vision behind your dream home comes from different aspects. Let your imagination flow before sketching and marking your space on paper. Put your canvas where money is not an issue, and find yourself making something extraordinary. Start by choosing the kind of floor plan you want. Floor planning will help you arrange and reorder rooms and utilize the space. Make sure you leave some outdoor space for your leisure activities. Your personality complements a home, so choose the mood board accordingly. Include palettes with accent colors in a ratio of 60/30/10 to give your home a more refined look.
Once you have completed the rough sketch, we will move on to the second step, budgeting. One of the foremost crucial tasks during design is expenditure. Various costs need to be looked after. The expenses include labor, materials, professional charges, and a reserve for unexpected contingencies. If you go for a smaller house, you can keep a light budget or vice versa. Furthermore, the infrastructure and foundation need more attention, so spend properly in those areas. You can also skip the hassle of budgeting and get a financial planner to create a responsible budget.
Also read, Tips to Save Money for Custom Home Building
When looking for a design layout, go through different types of interior design.. Your home speaks highly of you, so keep it how you would present yourself. Keep a minimalistic approach if you like uncluttered spaces. Take reference from Scandinavian Design as it is minimal and has a neutral color palette. Art Deco would be a go-to design if you want to have a lavish, rich look in your house. It represents an exquisite lifestyle filled with luxury.
Similarly, you can opt for Bohemian Design, which is organic and opposite to minimalism. This design follows the “more is more” philosophy, so you get more options to choose from. Apart from the differences between these designs, you can create something unique. It is your dream space; decorate it with ideas that delight everyone.
Find more information on Interior Design
Once you are done budgeting and visualizing your design on a canvas, you must contact a professional. A qualified home builder can assist you in designing and constructing an appropriate infrastructure. A builder will guide you through the entire process. You can discuss the budget, design, and layout. Make sure you tell your builder about your plan in detail. The architects arrive in the picture with architectural plans to utilize the space, ensure the longevity and safety of your home, and consider environmental considerations.
Lastly, bring in the interior designers to give your house a beautiful look. They have a keen sense of design and an eye for detail. You can put forth your ideas using different methods and compare them thoroughly. Collaborating with experts gives you an upper hand in this field. It will save you a lot of time and unnecessary expenditures.
Now that you have covered the basics of your design, it is time to turn it into reality. You can finally picture it all together after multiple choices and brainstorming about different plans. It is necessary to make sure that nothing goes unseen or unchecked. After several meetings and briefings, you will finally lay out the blueprint for your dream home. Cross-check your blueprint with your architect and project manager. Maintain the loop and stay updated with the changes that must be made. Please thoroughly inspect the land and see to it that it has no fault.
Although this might feel like a lengthy process, this, too, is one of the most crucial steps in achieving your dream home. Verify and confirm the blueprint with your imagined desired outcome.
Moving to the thrilling part of the process, choosing the proper materials and finishing selections. It is a very considerate process, including selecting textures and patterns. Everything must be wisely prepared, from furnishing and fixtures to motifs and wall designs. Choose the color palette according to your mood board or room tone. Discuss with your interior designer the vision that will be implemented in your home. They will guide you through different recommendations and options. This step tailors your decision, making it a proper fit for your dream space.
The final part of the process is where your dreams will come to life. After selecting raw materials and furnishing, you must sit back patiently and watch your home build through construction. Construction will start with laying the house's foundation, followed by the groundwork. The professional skill set of builders, artisans, and architects are put to good use to create the perfect structure. Due to any certainty, the construction work might need help to keep building. The reasons can be anything from groundwork to seasonal weather conditions. In such cases, we use reserves for unexpected contingencies, which we keep aside during budgeting.
In an orderly manner you will see your house being built with utmost care and attention and being delivered to you. And just like that you have designed and built the house of your dreams.
Designing is, after all, a beautiful process that involves your creativity and patience. This blog will undoubtedly give you all the valuable information to design and execute your dream home. Let your innovation drive you; let your dreams be successful.
If you like this blog and seek more information, you can check out our page @NexaHomes
The outdoor space on your property has a subtle sense of creating something new. Adding an alfresco dining to your area makes a great choice.
Alfresco, translated from Italian, means “in the fresh air.” The outdoor space connects to your living rooms, through which you can build this small area for fun and enjoyment. Alfresco can be designed particularly to your taste and choice. This place will serve you as an extra space beside your living room. You can decorate and modify the space according to your needs
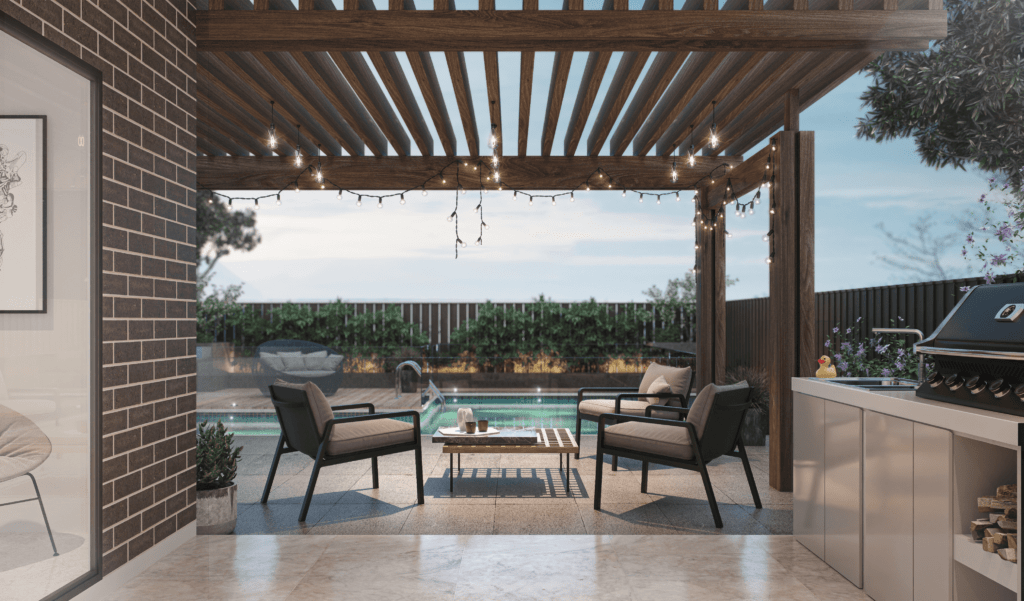
Alfresco is an outdoor experience where one can sit peacefully or entertain guests or family. This outdoor experience brings joy as you dine and watch a movie. You can customize this space while maintaining privacy. While you build an alfresco, these things must be looked after.
The outdoor furniture is linen, teak, natural wood, plastic, and aluminum. These materials are durable and easy to find. You can arrange and keep changing the decor according to the mood settings. The furniture should be weather-resistant and functional accordingly. Instead of buying big furniture, use space-saving furniture. By incorporating this, you will have more space to play around and get creative.
The patio seating is the most suitable layout for an alfresco. The design involves proper arrangement and comfort. Seasonal changes are made to the design to give it a more lively feel. Adjust the format depending on the number of people or guests. Keep the outdoor area simple with just two chairs and a table or add sofas and a canopy to make it cozier. You may paint it a different color from the rest of the house to give it a distinctive appearance. You can also play around with different designs to complement your personality.
Although you can visit beaches and pools during the summer, you can also stay home and enjoy your hot days under the shade of an alfresco. You can add a patio umbrella to your table. You can also use sunshades and canopies to make it look pleasant. Sip your cold beverages and enjoy the delightful days without having the trouble of getting out.
With simplicity and a step closer to nature, adding some floral essence to your decor brings up your mood. The landscape provides a relaxed and poised environment for your home. You can sit in peace after a long day at work. The natural element also brings out the cozy feel.
You can make use of ambient lighting as it would be most suitable for eerie evenings. This will give you a warm welcoming atmosphere and an inviting tone. The open space will provide you with natural lighting during the daytime. It will also help in conserving energy and becoming efficient. The functionality of this strategy will prove helpful in many ways. You can also add hanging lamps, accent lighting, or CFLs.
Style your alfresco according to your comfort. Make use of weather-resistant furniture and provide spacious seating. Turn your boring evening parties into joy and entertainment. Add speakers and outdoor projectors for movie nights.
You can follow some simple steps to maintain your alfresco. The alfresco is an outdoor experience that faces seasonal weather conditions. Make sure you protect it from the sun by covering it during hot days. Clean regularly, and make sure there is no built-up dirt over time. Outdoor furniture should be kept dry and protected from the weather while not in use.
The maintenance of an alfresco is very budget-friendly. The replacement and reuse of natural elements is as easy as it comes. Choose plants according to the surrounding environmental conditions. The plants are pocket-friendly so you can change them or replace them accordingly.
The decoration of an alfresco can be kept simple and minimal. You can make use of DIY objects that would have a long-lasting life and less cost. You can make use of unused materials and create something new out of it.
Give your meals an exotic touch by making outdoor BBQ—cooking morning breakfasts or lunch on a Sunday. Outdoor dining also makes your food experience better. The delight of having exotic food whilst enjoying the serene sunsets and morning sunrise
In conclusion, these are the basic and proper requirements for you to build your alfresco. You can do the budgeting accordingly and make changes. If you need more information regarding interior design or custom homes, check out our page @NexaHomes. We hope we have delivered you the information you needed.
When achieving your dream home, one size doesn't fit all. Custom houses offer the perfect solution to create a living space that suits your unique preferences and lifestyle. Although having a custom home is a beautiful idea, it's essential to understand what it costs to make your dream come true. This thorough guide will help you successfully budget for your ideal home. We will guide you through the numerous aspects that affect the cost of custom house in Australia.
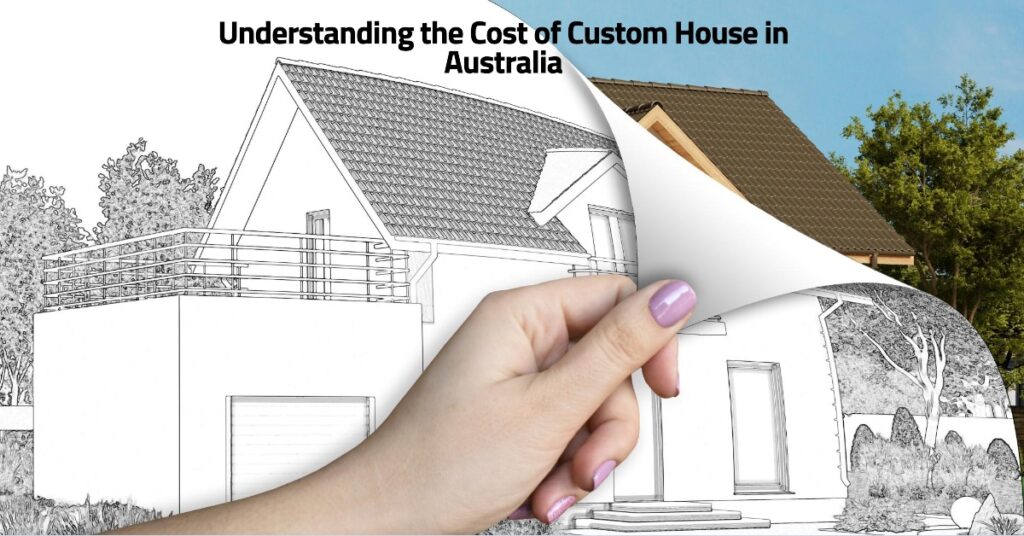
The location of your dream home plays a significant role in determining the cost of a custom house. Australia is a vast country with varying property prices across different states and cities. Highly sought-after areas like Sydney and Melbourne have higher property prices than regional or less populated areas. Before diving into your custom home project, research property prices in your desired location and adjust your budget accordingly.
Custom houses are all about tailoring the design to your preferences and needs. The complexity of your arrangement and the size which will directly impact the cost of a custom house. Architectural intricacies, the number of rooms, and additional features like swimming pools or extensive landscaping can increase expenses. Working closely with an architect and a builder is crucial to creating a design that suits your budget while fulfilling your vision.
The quality of materials and finishes you choose also affects the cost of your custom house. High-end materials and luxurious finishes will come at a premium price. However, discussing your preferences with your builder can balance quality and cost. They can recommend alternatives that maintain the desired aesthetic without breaking the bank.
The cost of labor and construction can vary depending on the location. The availability of skilled labor and the complexity of your project may also differ. Skilled tradespeople and quality artistry are essential for a custom home, so it's advisable not to compromise. Obtain multiple quotes from reputable builders to ensure you get a fair price for constructing your dream home.
Navigating the bureaucratic process of permits and approvals can be time-consuming and may involve additional costs. When building your custom house budget, preparing for costs associated with zoning, access, and environmental impact studies is essential. Consulting with a local expert or architect can help streamline this process.
Before construction begins, you'll need to prepare the land, which may involve excavation, leveling, or site-specific work. The condition of your plot and the extent of preparation required will influence your budget. Conducting a thorough site analysis to identify potential challenges or additional costs is advisable.
Even with meticulous planning, unforeseen circumstances can arise during construction. It's a good idea to put money away for unexpected expenditures. A common practice is allocating about 10% of your budget to this fund. It will provide peace of mind throughout construction.
Managing a custom home project involves overseeing various aspects, from design to construction and budgeting. While some homeowners choose to handle project management themselves, others opt to hire a professional project manager. This decision can impact costs, so it's essential to consider your level of involvement and expertise when making this choice.
Incorporating energy-efficient features into your custom home can increase its upfront cost but result in long-term savings. Consider elements such as solar panels, energy-efficient appliances, and proper insulation. These investments can reduce your ongoing utility bills and enhance your dream home's sustainability.
The final touches of your custom house involve interior design and furnishing. Your choice of furniture, decor, and fixtures can significantly impact the overall cost. Set aside some money for interior design to ensure that your custom home reflects your personality and likes.
Finally, the cost of a custom home is a sophisticated process that requires careful consideration of numerous elements. Develop a realistic budget by considering location, design, materials, labor, permits, land preparation, contingencies, project management, energy efficiency, and interior design costs. Have a look on How to Save Money for Custom Home Building in 2023.
Modern house design is not just about looking good; it's a way of life. Modern designs goes beyond aesthetics; it blends beauty, functionality, sustainability, and innovation. In this article, we will discover the world of modern designs, from its origins to its latest trends. Let's dive into the exciting world of architectural marvels that redefine the meaning of home sweet home.
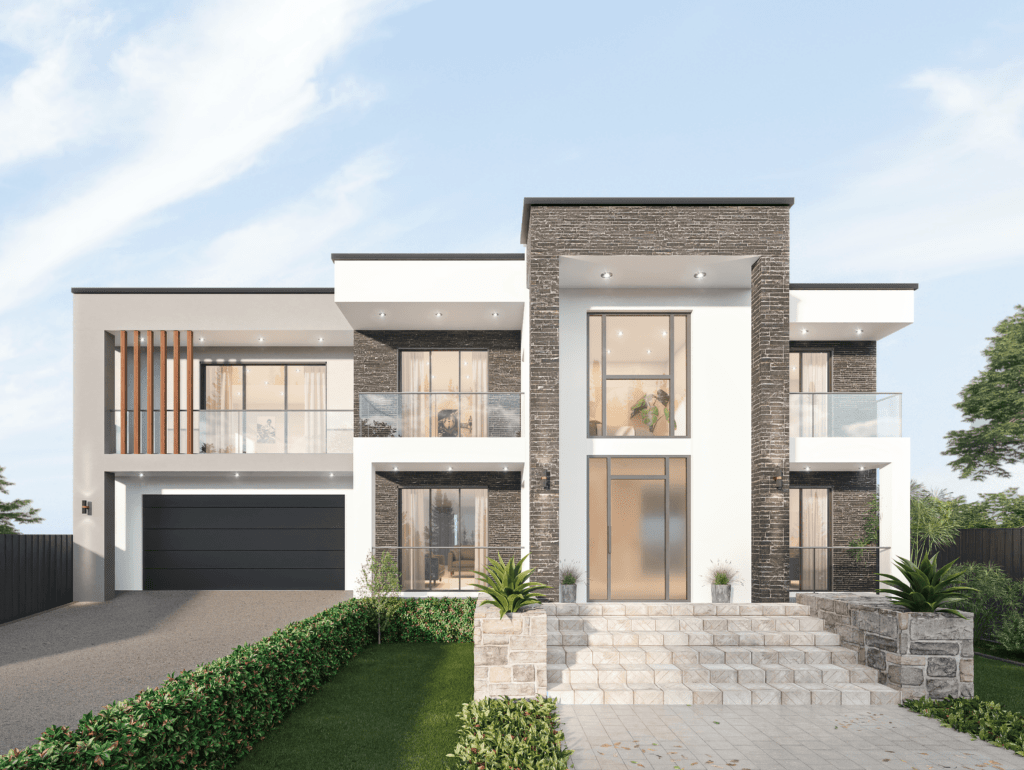
Modern designs has its roots in the early 20th century, where architects like Le Corbusier and Frank Lloyd Wright paved the way for a new architectural movement. They rejected fancy designs of the past and embraced simplicity, clean lines, and functionality.
Modern designs cares for the environment. It uses energy-efficient gadgets, solar panels, and smart tech to lower our carbon footprint. Know more about How to build environmentally sustainable homes.
The mid-20th century witnessed the rise of mid-century modern architecture, characterized by its iconic features such as flat planes, large glass windows, and open spaces. It remains a timeless and beloved style.
Today's modern house designs continue to evolve. Architects and designers are pushing boundaries by integrating technology, energy efficiency, and sustainable materials. The focus is on creating harmonious spaces that cater to our ever-changing lifestyles.
Modern house designs often feature open floor plans that encourage interaction and connectivity. These spaces are perfect for families, promoting a sense of togetherness.
Large windows and indoor-outdoor spaces bring nature indoors, allowing residents to experience the changing seasons and natural beauty without leaving their homes.
Modern designs is not one-size-fits-all. Homeowners can personalize their spaces, making them uniquely their own. The flexibility of modern design allows for creative expression.
Modern house design is a field that continually evolves. As technology advances and environmental concerns grow, we can expect even more innovative and sustainable designs in the future. Architects and designers will continue to push boundaries and create homes that are both functional and aesthetically pleasing.
Modern home design is a testament to human innovation, blending form and function to create spaces that enrich our lives. From their inception in the early 20th century to the cutting-edge designs of today, modern houses are a reflection of our evolving needs and aspirations. Whether you prefer the simplicity of mid-century modern or the sustainability of contemporary design, one thing is certain: it has transformed the way we live and the spaces we call home.
Follow @nexahomes for modern house designs.
Living rooms are the most comforting spaces in our homes. Living rooms are the heart of the house. The exotic lavishness or the minimalist beauty. It is a delight to have a fancy living room. You can decorate, design, and make your space according to your choice and taste. You can create your style using different color palettes and neutral tones. Mix and match the layer's patterns with furniture to display your creativity. You can reflect the living room with your charisma and what it says about you. There are a variety of designs you can choose from. Today, we will discuss the different living room interior design types.
The modern lifestyle affects our day-to-day routine. Ocassionaly, everyone requires a break. And as the saying goes, "There's no place like home." We find comfort in our homes. As we step inside, the living room greets us with a warm and welcoming energy. We must look after the essentials that make our living rooms a better space.
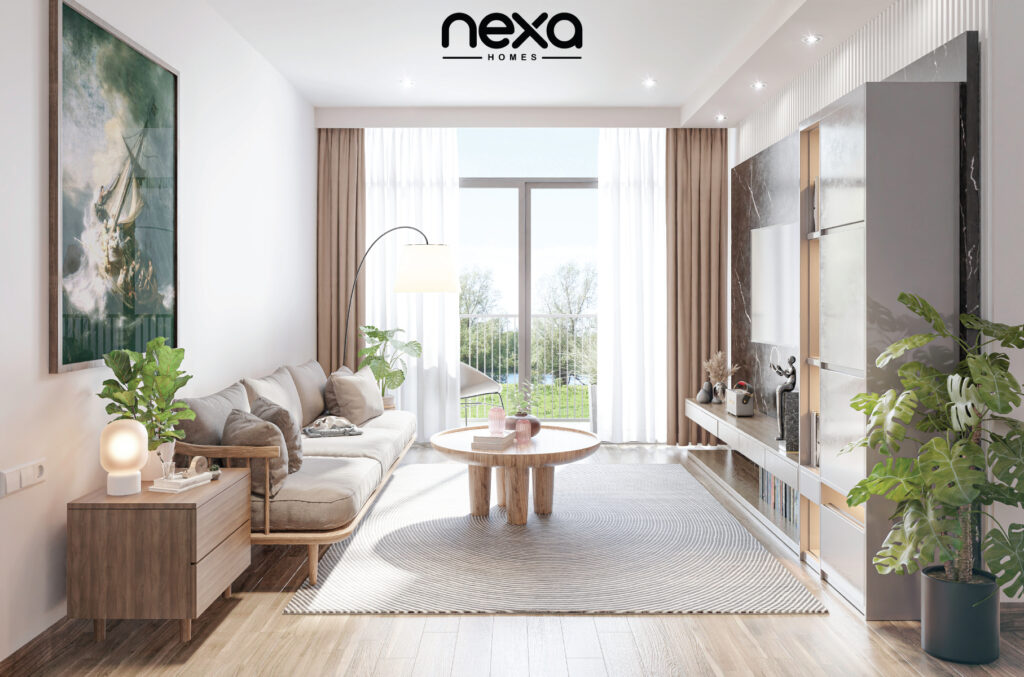
Minimalistic style is a subtle and minimal approach to keeping things tidy. It is one of the best styles that compliments you and promotes efficiency. There is a certain touch to this style. The uncluttered and optimal use of space will leave your eyes mesmerized. A decorative way to put things simply makes it even better. There are limitations in terms of decoration and furniture.
This style, similar to Scandinavian design, wholeheartedly embraces the 'less is more' philosophy. You can feel more lifelike with the natural lights and open spaces. Minimalist space gives you a warm and welcoming look. This style has timeless and classic simple features. It is a style you can be at peace with, as it doesn't require constant changes. The monochromatic color scheme will make your living room look creative. This style is for you if you want simplicity with modern creativity.
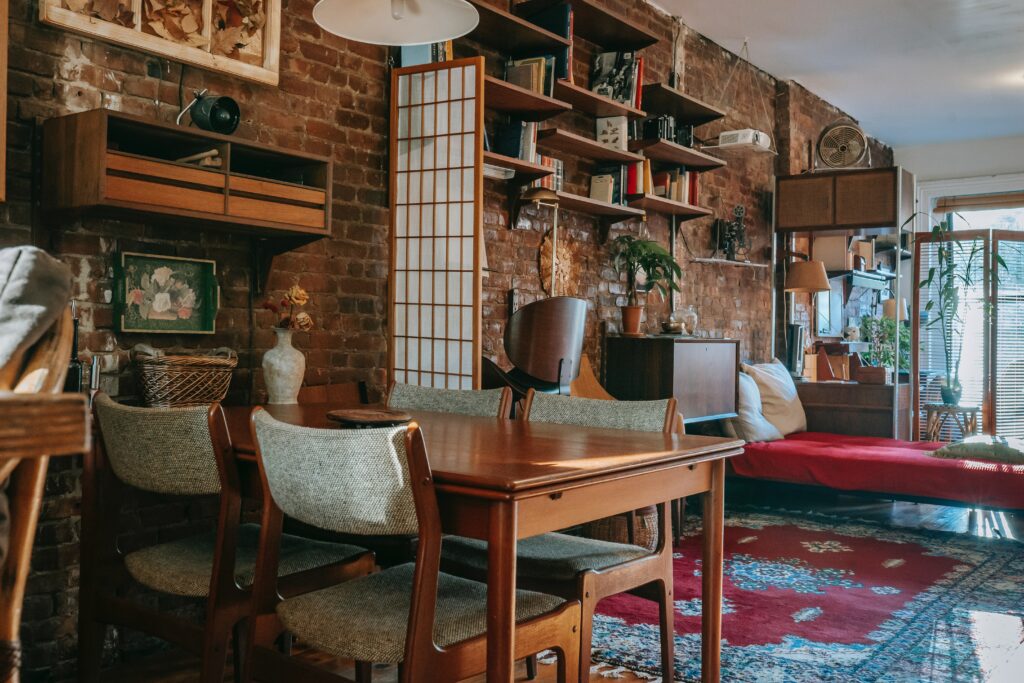
The polar opposite of the minimalist style is the maximalist style. The maximalist design goes bigger and better. This style's motive and inspiration are based on the more-is-more philosophy. The maximalist style emerged in the Victorian era. It holds precious value and a richer contrast to it. The colors used are vibrant and intensive. Using playful and intriguing palettes of Naples blue, red, emerald green, and golden yellow. This entire piece gives a bold sense of the personality of the owner.
Your living room couldn't look any better than this. It provides varieties to add to and decorate your house. The contrasting textures with stylish motifs and ornate accents will make the spatial view more serene.
The maximalist design favors those who are more expressive about themselves. The misconception about this style, including many things, doesn't apply to everyone. You can always be around the things you love and decorate your space however you want.
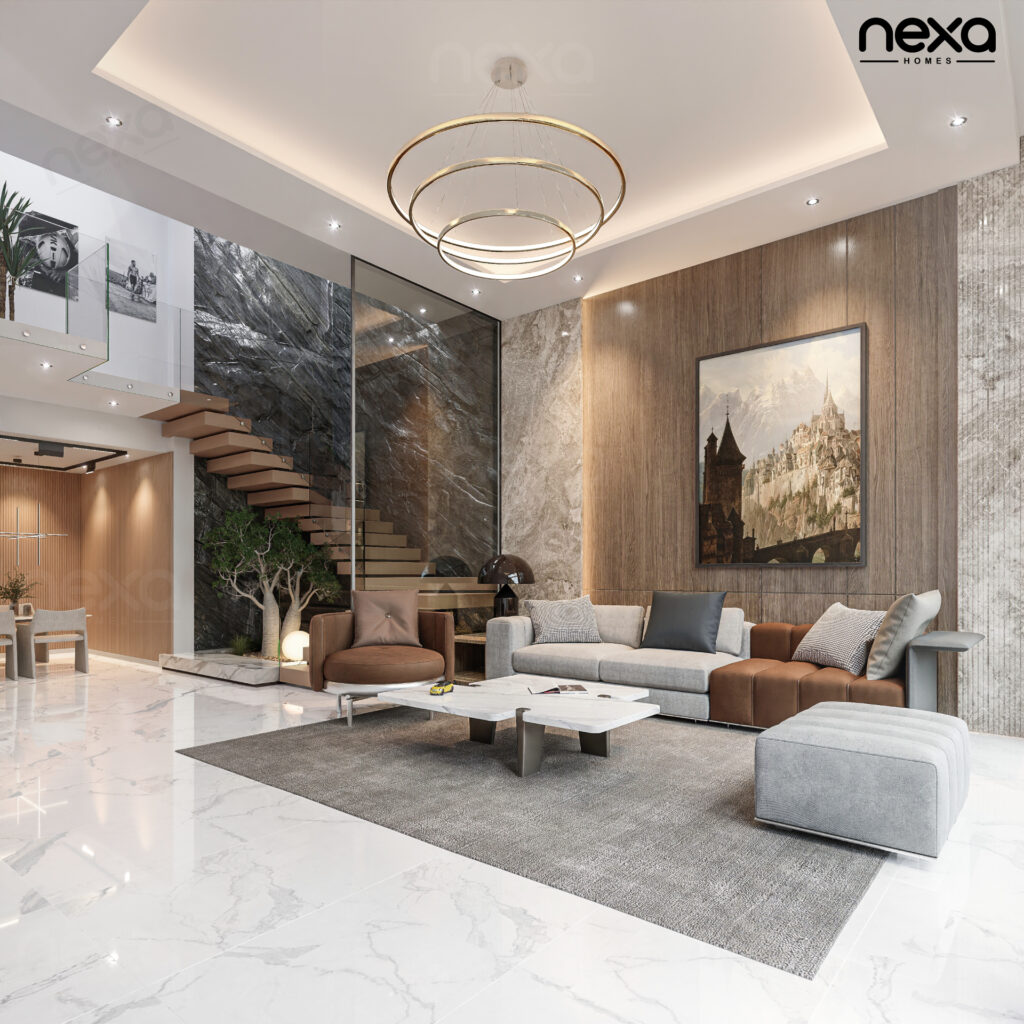
The word Brutalism is derived from the French word béton brut, meaning raw concrete. This style became a very expressive poetic art upon coming into existence after World War II. This design has the extensive use of concrete, wood, and brick. The modern architect Le Corbusier introduced this design to the world to showcase the horrors of World War II. The color scheme and the palette used in this design are mainly colorless. There is a soft brutalist colour palette that you can use for a different look.
The primary structure of brutalist design has corrosive and plain tones. The textures are also similar, representing rough and distressed patterns. You can use this style in your living room, applying minimalism and making a creative canvas that will catch anyone's attention.
Rustic or rustic decor implies a decent, aged, natural, rough, and casual design style. There are varieties in the design itself. They are coastal, Tuscan, modern, and rustic cottages. The flooring plan is open with plain lines. The method of exposed brick, stone walls, and ceiling beams makes it stand apart from the other. This way of decorating that makes the beauty of the room stand out. The modern rustic style emphasizes warm, neutral, and earthy tones.
The color palette compliments the rustic and earthly feel of the room. The vivid contrast colors like browns, green, grey, orange, and red are used. The elements used for making rustic styles are handmade and unique. Rustic style is a bold statement that upholds creativity. It involves the natural segment, making use of natural elements. This style accomplishes every aspect of making your living room beautiful.
The modern, refined, traditional style that sets a benchmark presents coastal design. It is another beautiful design that will leave you in awe! The design speaks for itself, as it has natural elements and organic features. It is beach-inspired and brings magic into your space. The sleek white design is used for walls to give it a beachy vibe. The furniture is wooden and textured with beach shells. Soft furnishing is made to provide it with a comfy feel. The use of organic material can be profoundly seen with wood, seagrass, and bamboo. The vintage collection and abstract color tone give the design the necessary coastal look.
The architectural details are the key factors that keep this design lasting. The color palette features a beach-inspired theme. It includes blue, white, gray, cream, and green. If you want to bring the coziness of the beach and seas into your living room, this design is the perfect fit.
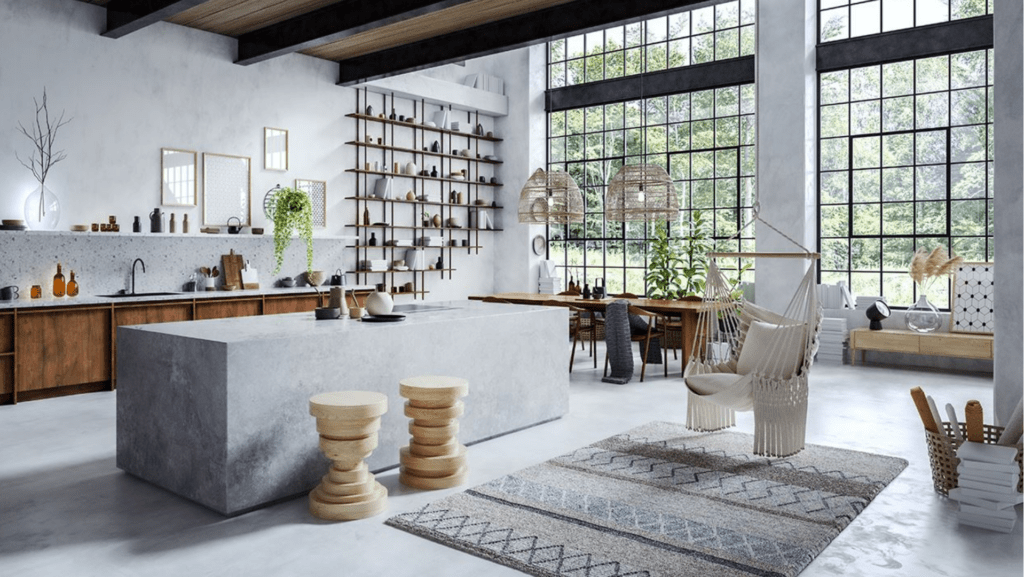
Industrial Style is incorporated and inspired by the industrial structure. It is associated with urban Style. This design began in the 1960s -1970s by making old factories and warehouses into living spaces. The walls have the feature of exposed bricks, beams, and concrete. The repeated color palette brings the hues of burnt orange, red, brown, tan, black, cream, and gray. The color palette emphasizes a darker tone, which complements the industrial design.
This design also implements minimalist decor. The furnishing, fixtures, and decoration include fabrics and leather material. In spite of being minimal, it widely uses dark metal and steel. Large windows and open space give you a different and more comfortable feel. This design will bring a subtle look to your living room.
In conclusion, these are some of the most unique layouts that might transform your living room into something lovely. These are the top interior design trends that consumers love the most. There are multiple designs from which you can pick. You should check out @nexahomes for reference. By combining several sorts you can come up with something unique. Make a wise choice based on what best suits you.