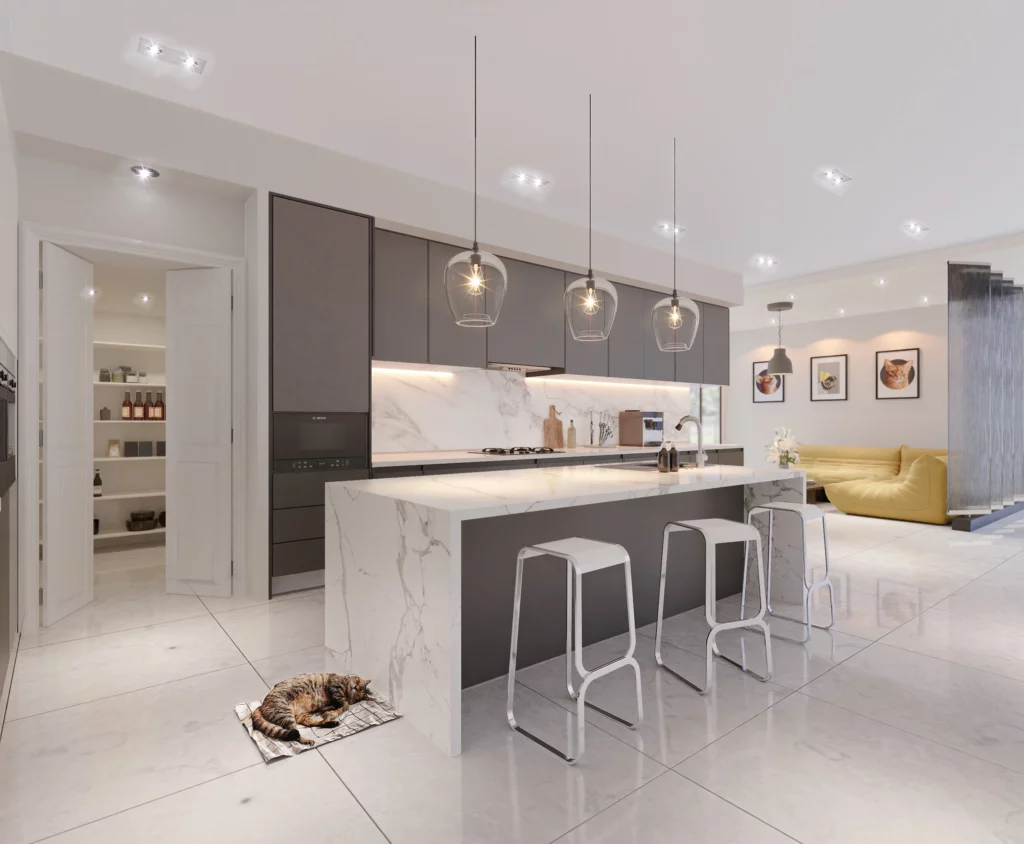
A bulkhead is a structural or decorative feature in a home, typically found in kitchens, basements, and ceilings. It serves both functional and aesthetic purposes, helping to conceal wiring, plumbing, and ductwork while enhancing the overall look of a space. Bulkheads can also define architectural elements, separate spaces, and integrate lighting features.
A kitchen bulkhead is a box-like structure that extends from the ceiling, usually above kitchen cabinets. It is designed to conceal mechanical elements such as ductwork, wiring, and plumbing, creating a seamless and polished look in the kitchen.
Bulkheads can be made from materials like drywall, wood, or plaster and are often integrated with decorative features like crown molding, LED lighting, or accent colors.
Kitchen bulkheads can be designed in different styles to complement the kitchen’s aesthetics. Some homeowners prefer simple bulkheads that blend with the ceiling, while others use them as a decorative feature with crown molding, LED lighting, or accent colors. Additionally, bulkheads help define the kitchen space, making it feel more structured and polished. They can also enhance visibility and create a cozy ambiance when paired with lighting.
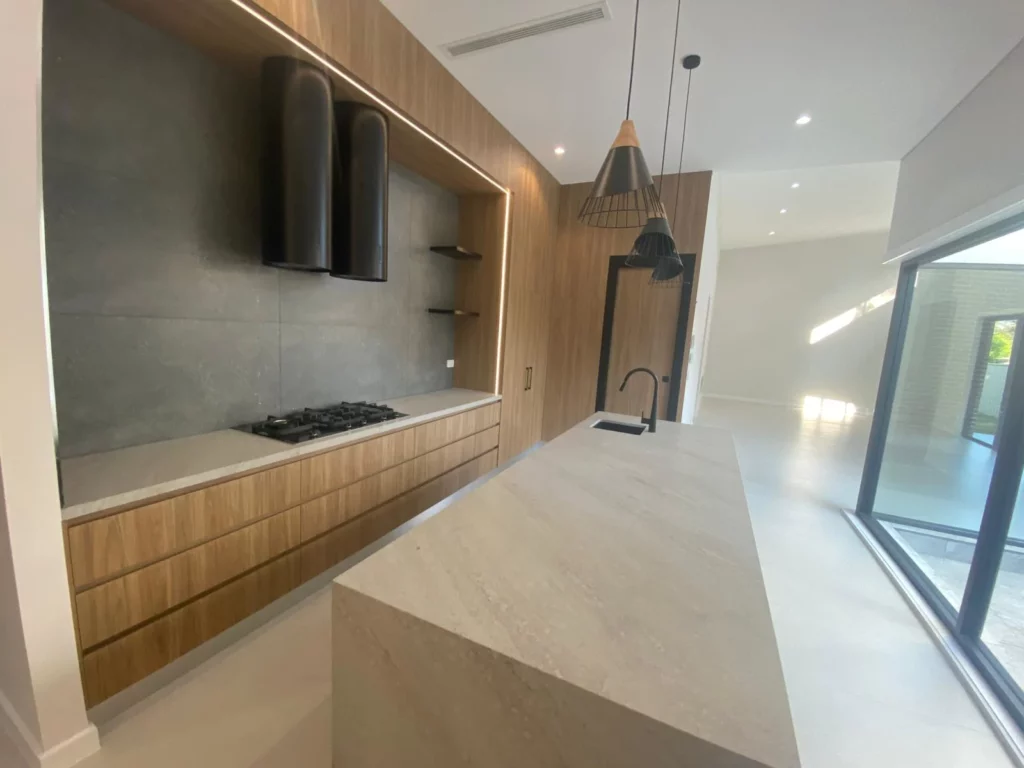
Kitchen bulkheads serve multiple purposes, including:
Bulkheads are ideal for concealing unsightly elements like ductwork, pipes, or electrical wiring. By doing so, bulkheads ensure that the focus remains on the kitchen’s design rather than on functional infrastructure.
A bulkhead can transform the look of your kitchen by offering a smooth, continuous transition between cabinetry and the ceiling. This design feature can soften the appearance of harsh lines, creating a more cohesive and polished look. Whether integrated into a modern or traditional design, a bulkhead elevates the kitchen’s visual appeal by framing the space elegantly.
Bulkheads effectively close the gap between cabinets and the ceiling, which is often a place where dust and grease accumulate. This helps minimize cleaning efforts and ensures the space remains hygienic. Without the bulkhead, those hard-to-reach gaps can collect debris, making it challenging to maintain a tidy kitchen.
Beyond just aesthetics, bulkheads can contribute to a more functional kitchen. Some bulkheads house additional storage compartments for items such as spices, kitchen tools, or even small appliances.
In some cases, bulkheads are critical for reinforcing the ceiling or supporting structural components like beams and ventilation systems.
Modern kitchens often use bulkheads as a housing solution for built-in lighting. This not only enhances visibility and adds practicality but also allows for creative lighting effects, contributing to a stylish and functional kitchen.
Bulkheads help achieve a unified design in the kitchen. By hiding gaps and unifying the ceiling and cabinetry, they provide a sense of balance and continuity. This makes the kitchen appear more intentional and thoughtfully designed.
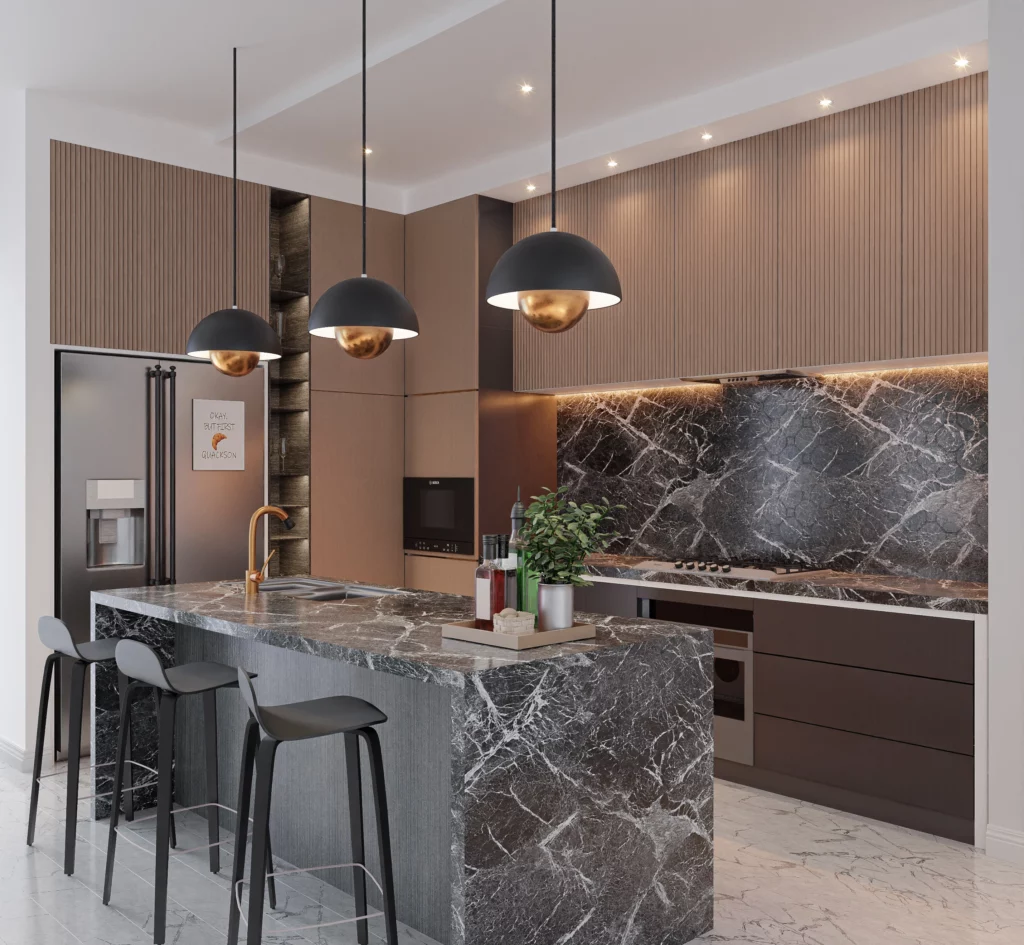
Bulkheads can significantly impact a kitchen’s appearance by:
Bulkheads help achieve a seamless, polished look by covering gaps between the cabinetry and ceiling. These gaps can often make a kitchen feel unfinished or disjointed.
A bulkhead can make a room feel more structured by adding visual depth and dimension to the ceiling.
One of the significant benefits of incorporating a bulkhead is the ability to install recessed lighting or LED strips. These lighting options, when placed within a bulkhead, can provide subtle, indirect illumination, enhancing the kitchen’s overall ambiance.
A bulkhead can become an ideal place to showcase decorative elements such as crown molding, wallpaper accents, or creative paint finishes.
A well-designed and thoughtfully incorporated bulkhead can boost a kitchen’s overall appeal, making it more attractive to potential buyers. The clean, finished look provided by a bulkhead adds sophistication and value to the space.
Kitchen bulkheads remain popular, especially in modern and minimalist designs where functionality meets aesthetics.
Floating bulkheads are a modern design choice where the bulkhead appears suspended, often with hidden LED lighting incorporated within them. This design creates a sleek, contemporary look and adds an element of drama to the kitchen.
Wood-paneled bulkheads add warmth and texture to the kitchen, offering a natural, rustic aesthetic. This style works well in both modern and traditional kitchens, creating an inviting atmosphere.
Bulkheads can be used creatively to house extra storage or decorative displays. This design solution maximizes space without compromising style and makes the bulkhead a functional and decorative element in the kitchen.
Instead of being a neutral feature, the bulkhead can become a statement piece in the kitchen. Using bold colors, patterned wallpaper, or vibrant finishes on the bulkhead makes it stand out and draws attention to the ceiling. This can be especially effective in smaller kitchens or spaces where you want to add a pop of personality and flair.
For a modern, industrial aesthetic, bulkheads can incorporate exposed elements like metal framing, pipes, or concrete finishes. This style focuses on raw, unfinished materials, creating an edgy and contemporary look. This trend works well in urban-inspired kitchens that embrace a minimalist yet functional design.
Bulkheads are far from out of style; in fact, they continue to evolve with current design trends.
Yes, but it depends on whether it houses essential utilities like plumbing or wiring. Consult a contractor before removing it.
Not necessarily. Well-designed bulkheads can enhance a kitchen’s look and increase its appeal. Poorly placed or outdated bulkheads may detract from the design.
Absolutely! Many homeowners integrate LED lights or pendant lighting into bulkheads for a stylish effect.
A bulkhead in a house is a structure, usually found in ceilings, that conceals mechanical elements like pipes, wiring, or ductwork. It is commonly used in kitchens, basements, and other areas to create a cleaner and more finished look.
In building terms, a bulkhead is a boxed-in section of a ceiling or wall designed to hide structural or mechanical components. It can also refer to barriers, partitions, or enclosures that serve functional or aesthetic purposes in a building.
A bulkhead is not the ceiling itself but an extension or lowered section of the ceiling used to conceal utilities. It helps create a seamless transition between different ceiling heights or integrates lighting and design elements.
The term "bulkhead" is sometimes used to describe a partition or barrier wall, particularly in ships or basements, where it is designed to provide support or separation. In homes, bulkheads are typically ceiling structures rather than walls.
A bulkhead is any enclosed structure that extends from the ceiling or walls to hide pipes, wiring, ductwork, or other utilities. It can also be a design feature that enhances the appearance of a space by adding depth or integrating lighting.
A bulkhead in a bedroom is often used to conceal air conditioning ducts, structural beams, or wiring. It can also be incorporated as a decorative element above wardrobes or headboards to create a visually appealing design.
The main purpose of a bulkhead is to hide mechanical elements like pipes, ducts, and wiring while maintaining a clean and polished look. It also helps define spaces, supports lighting features, and prevents dust buildup in hard-to-reach areas.
A bulkhead is more than just a structural feature; it enhances your kitchen’s aesthetics while serving practical functions. Whether you need to hide utilities, improve the design, or add lighting, bulkheads remain a valuable addition to modern homes.
Read also - how to create a dream modern kitchen, Eaves and Soffits
In this article, we'll dive into the captivating world of modern kitchens and explore how you can achieve your dream kitchen on a budget. Modern kitchens have gained immense popularity in contemporary home design due to their sleek, clean lines and minimalist aesthetics that create a sophisticated and stylish atmosphere. The best part is that you don't need a massive budget to create a stunning modern kitchen. With careful planning, creativity, and smart choices, you can achieve the kitchen of your dreams without breaking the bank.
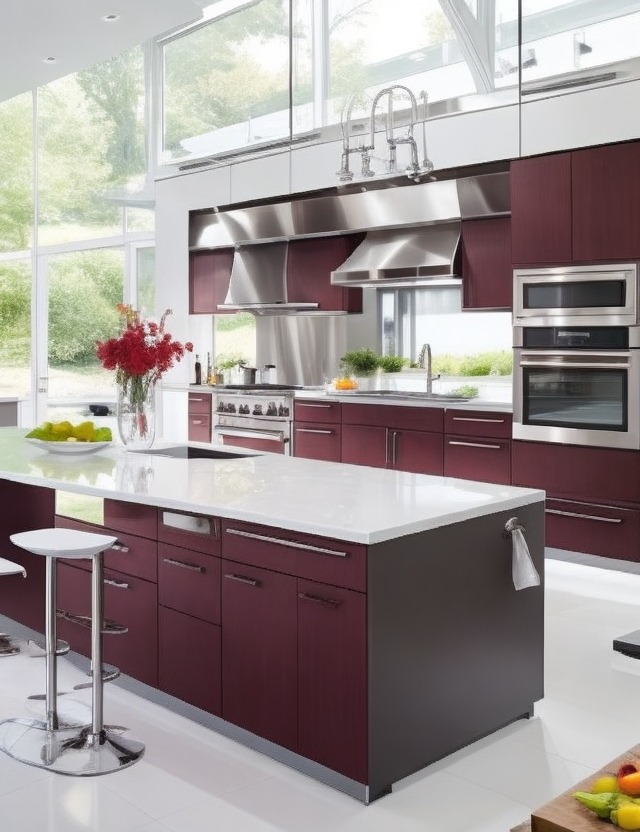
Assess Your Needs and Budget
Analyzing Your Kitchen Requirements: It's important to start by evaluating your requirements to create a modern kitchen. Consider the size, layout, and your needs when designing your kitchen for optimal efficiency.
Determining Your Budget Constraints: Setting a clear budget is essential for any home improvement project. Determine your financial limitations and priorities, so you have a realistic idea of how much you can spend on your modern kitchen.
Smart Planning and Design
Embracing Simplicity and Minimalism: The key to a modern kitchen's allure lies in its simplicity and minimalism. Reduce clutter and focus on essential elements to achieve that clean, uncluttered look synonymous with modern kitchens.
Identifying Cost-Effective Materials and Finishes: You don't need to splurge on expensive materials and finishes for a high-end appearance. We'll suggest budget-friendly options that mimic the look of pricier choices, from stylish countertops to cost-effective flooring.
Utilizing Space Efficiently: Efficient space utilization is crucial for a modern kitchen. We'll provide space-saving ideas and layout tips that optimize the available area and create a functional and visually appealing kitchen.
Budget-Friendly Kitchen Appliances and Gadgets
Finding Affordable yet Stylish Appliances: We'll guide you on sourcing modern kitchen appliances that fit your budget while balancing style and affordability.
Energy-Efficient Options for Long-Term Savings: Investing in energy-saving appliances saves you money in the long run and makes you more environmentally responsible.
DIY Hacks and Creative Solutions
Up cycling and Repurposing Existing Items: Embrace the concept of up cycling and repurposing existing items to add a touch of creativity and uniqueness to your modern kitchen without spending much.
Budget-Friendly Storage and Organization Ideas: Discover innovative and budget-friendly storage solutions that help keep your modern kitchen clutter-free and organized.
Thrifty Kitchen Decor and Styling
Choosing Trendy and Affordable Decor Elements: Learn how to choose on-trend decor elements for your modern kitchen without overspending. We'll suggest budget-friendly accessories and decorative items that complement the overall aesthetic.
Incorporating Plants for a Fresh, Modern Touch: Explore how incorporating greenery into the kitchen design can bring a fresh and modern vibe. From small potted plants to stylish herb gardens, you can add a natural touch without breaking the bank.
Lighting Matters
Utilizing Natural Light to Enhance the Space: Natural light is vital in creating a bright and inviting modern kitchen. Discover ways to maximize natural light and create a welcoming ambience.
Affordable Modern Lighting Fixtures: We'll provide options for budget-friendly modern lighting fixtures that elevate the kitchen's appearance and set the right mood.
Small Changes, Big Impact
The Power of a Fresh Coat of Paint: Learn how a simple coat of paint can transform the look of your kitchen. We'll provide tips on choosing the right colour and finish to achieve a modern aesthetic.
Updating Cabinet Hardware for a Modern Look: Updating cabinet hardware, such as handles and knobs, can significantly impact modernizing the kitchen without incurring substantial costs.
Personal Touches and Statement Pieces
Adding Character with DIY Art and Accents: Add your personal touch to the modern kitchen through DIY art and accents, creating custom wall art or crafting unique decorative items.
Investing in a Standout Centerpiece or Focal Point: Explore investing in a standout centerpiece or focal point, such as a stylish kitchen island or a striking backsplash, to make a bold statement in the modern kitchen.
Maintenance and Longevity
Tips to Keep Your Modern Kitchen Looking Fresh: Maintain the beauty and functionality of your modern kitchen with these maintenance tips.
Future-Proofing You’re Design for Lasting Appeal: Learn about the importance of future-proofing your kitchen design to ensure it remains relevant and appealing for years.
Conclusion
Achieving Your Dream Modern Kitchen on a Budget: In conclusion, creating a stunning Modern kitchen at Nexa Homes on a budget is possible and highly achievable with the right approach and planning. Embracing Creativity and Resourcefulness: Discover cost-effective ways to unleash your creativity in the kitchen at Nexa Homes. Enhance the clarity and readability of your writing by incorporating subheadings.
In the ever-evolving world of home design trends, staying up-to-date with the latest trends has become essential for homeowners and designers alike. This holds true in Australia, where the concept of "home" holds immense value. From the sleek and modern to the warm and cozy, Australia embraces a diverse range of design aesthetics that continue to evolve and shape the homes of its residents. There are some top home design trends currently making waves in Australia. Whether planning a renovation or simply looking to refresh your home's look, understanding the in and out of home design trends will help you create a visually appealing space that reflects your unique personality and lifestyle.
Interior Design Trends:
When it comes to interior design trends, Australian homes are embracing a variety of them. One of the popular trends is the use of earthy tones and natural materials. Australians incorporate warm and inviting colors, such as shades of brown and romantic mauve, to create a cozy and calming atmosphere. The focus is on creating a sense of comfort and serenity within the home.
Additionally, layered lighting is gaining traction in Australian homes. Homeowners can create a versatile and mood-enhancing ambiance by combining various light sources. Textural elements are also incorporated to add depth and dimension to interior spaces. These include textured wallpapers, rugs, and furnishings that create a visually appealing and tactile experience.
Exterior Design Trends:
In recent years, Australian homes have seen an emergence of exciting exterior design trends. Homeowners embrace sustainable and eco-friendly materials to create a harmonious blend of functionality and environmental consciousness. This includes incorporating green walls, solar panels, and rainwater harvesting systems, contributing to sustainability and adding a unique touch to the overall design.
Another emerging trend is the integration of curves and arches in exterior design. Sharp angles are being replaced by softer and more organic shapes to create a visually pleasing and inviting facade. This trend adds a touch of elegance and modernity to Australian homes, making them stand out from the crowd.
Sustainable and Eco-Friendly Design:
Australia is known for its commitment to sustainability, which is also reflected in the home design trends. Homeowners are increasingly opting for sustainable and eco-friendly design practices. This includes using recycled materials, energy-efficient appliances, and innovative home technology. Australians are taking a proactive approach to reducing their carbon footprint and creating homes that are not only beautiful but also environmentally conscious.
Technology Integration:
As technology advances, it is becoming an integral part of modern Australian home designs. Home automation systems, smart appliances, and voice-controlled assistants are seamlessly integrated into homes to enhance convenience and efficiency. Australians are embracing the idea of creating intelligent homes that offer seamless control over various aspects, from lighting and temperature to security and entertainment.
What's Outdated?
Just as trends emerge, some design elements become outdated. The "modern farmhouse" is no longer popular in Australian homes because of its aesthetic and excessive use of pillows, which made it fall out of favor. Australians are moving away from excessive clutter and opting for more minimalist and streamlined designs. It's essential to keep an eye on these outdated design trends to ensure your home remains fresh and up to date.
Conclusion:
Staying updated with home design trends is essential to creating a stylish, functional, modern living space. In Australia, where design is highly valued, keeping up with the latest trends is crucial. Australia's top home design trends are constantly evolving from interior and exterior design to sustainable and eco-friendly practices. By embracing these trends, you can create a home that reflects your style and elevates your living experience. So, stay ahead of the curve and make your home a reflection of the latest design trends in Australia.
By incorporating these trends, you can ensure your home remains on the cutting edge of style and functionality. Staying updated with design trends is a journey, and it's important to adapt these trends to suit your style and preferences. With a well-designed and trend-conscious home, you can create a space that is not only visually appealing but also enhances your overall lifestyle.
One of the most exciting aspects of building a new home is designing your dream kitchen. As the heart of the home, the kitchen is where you'll spend countless hours cooking, entertaining, and making memories with your loved ones. But with so many design options available, it can be overwhelming to choose the perfect style for your Victorian home. That's where we come in. As custom home builders in Victoria, we have extensive experience designing and building dream kitchens that are both functional and beautiful. In this post, we will share some inspiration and ideas for designing your dream kitchen in Victoria, with a focus on builders in Victoria and custom home builders in Victoria.
From maximizing your space to incorporating smart technology, we've got you covered. So grab a cup of tea and get ready to be inspired !
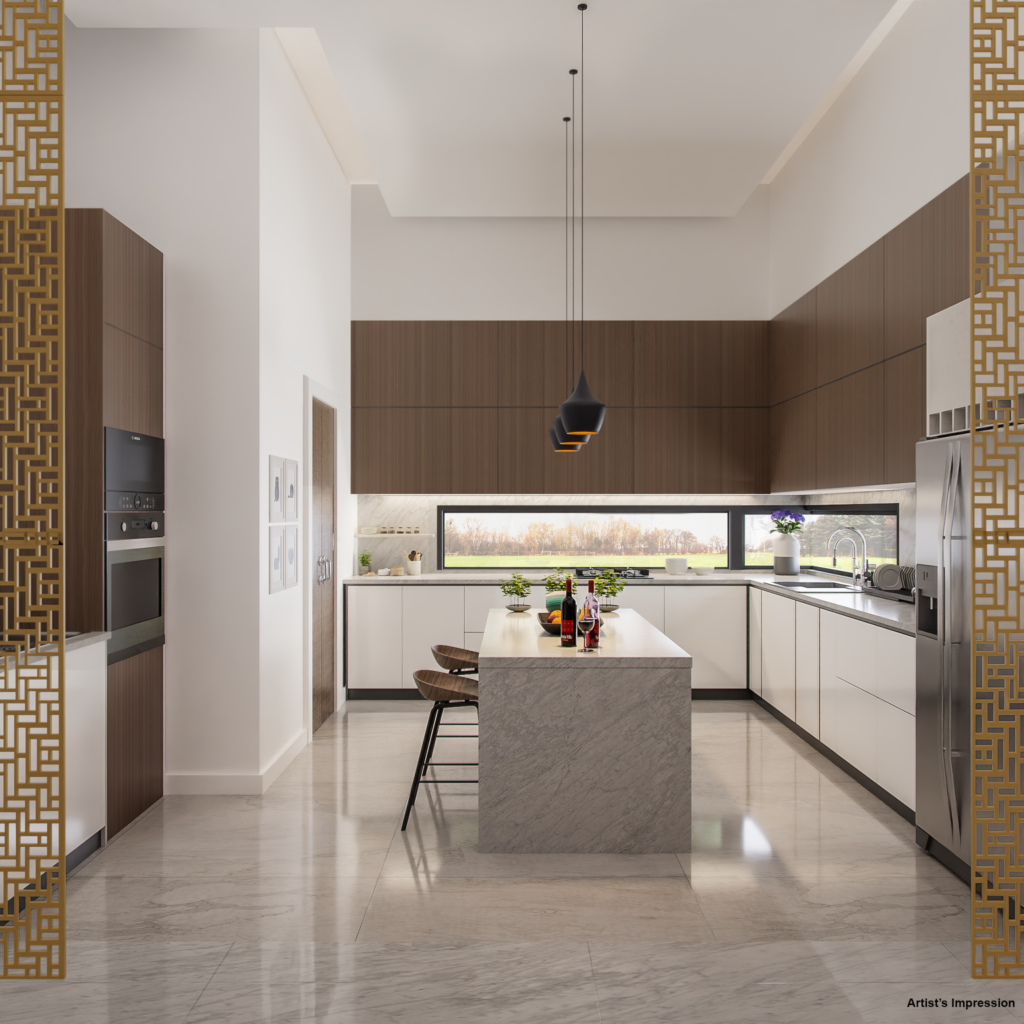
When designing a dream kitchen in Victoria, it is important to make the most of the available space. Custom home builders in Victoria can help you design a kitchen that maximizes the space you have, while still creating an open and welcoming atmosphere. Consider adding a kitchen island with built-in storage or incorporating open shelving to display your favorite kitchenware.
Victorian homes are known for their ornate details and unique architecture. Consider incorporating some of these features into your kitchen design to create a cohesive look throughout your home. Custom home builders in Victoria can help you choose details such as crown molding, wainscoting, and decorative lighting to create a timeless and elegant feel.
When designing your dream kitchen, it is important to choose materials that can stand up to everyday wear and tear. Custom home builders in Victoria can recommend durable materials such as granite or quartz countertops, hardwood flooring, and stainless steel appliances that will not only look beautiful, but also last for years to come.
As technology advances, more and more homeowners are incorporating smart technology into their kitchen designs. Consider adding a smart refrigerator or oven, or incorporating a built-in charging station for your devices. Custom home builders in Victoria can help you choose and install the latest technology to make your kitchen both functional and modern.
Your kitchen should reflect your personality and style. Custom home builders in Victoria can help you choose the right color scheme, cabinetry, and hardware to create a kitchen that is uniquely yours. Consider adding personal touches such as a statement backsplash or unique light fixtures to create a kitchen that is both functional and beautiful.
Hence, we can conclude that designing your dream kitchen in a Victorian home is an exciting and important part of building a new home. Whether you prefer a traditional or modern look, there are endless design options available to help you create a kitchen that is both functional and beautiful. As custom home builders in Victoria, we at Nexa Homes are committed to helping you design and build the home of your dreams, including the perfect kitchen. With our expertise and experience, we can guide you through the design process to ensure your kitchen reflects your personal style and meets your functional needs. From maximizing your space to incorporating smart technology, our team can help you create a kitchen that you and your family will love for years to come.
The kitchen is the ideal attraction of the house. When it comes to kitchen design ideas, here are the crucial factors to consider....
Incorporating your style
The first step in building your dream kitchen is to select a style or theme for it. A unified style is essential not only for the kitchen but also for the rest of the house, particularly if you have an open-plan design. Ensure you have a style in mind, whether it is modern, elegant, rustic, or a little different, otherwise you will end up with a chaotic jumble.
Lay the groundwork
The cabinetry, which takes up a large amount of the kitchen floor plan, adds to its elegance. Determine how much storage capacity you will want and whether you want to hide items such as your mixer or cookware. Consider the style you choose and how the cabinets will complement it.
Work on the counters
The benchtop is a unique beauty that sits flat on support and adds a lot of charm to the kitchen. It is quite noticeable, and there are several alternatives to select, ranging from natural stone to laminate for a lower cost. When picking a colour, think about whether you want your attention directed to the cabinets or the benchtop first. Choose an identical colour for a more uniform appearance, or something contrasting for a more strong and eye-catching approach. Make sure you have enough counter space to cook and prepare food in your contemporary kitchen design!
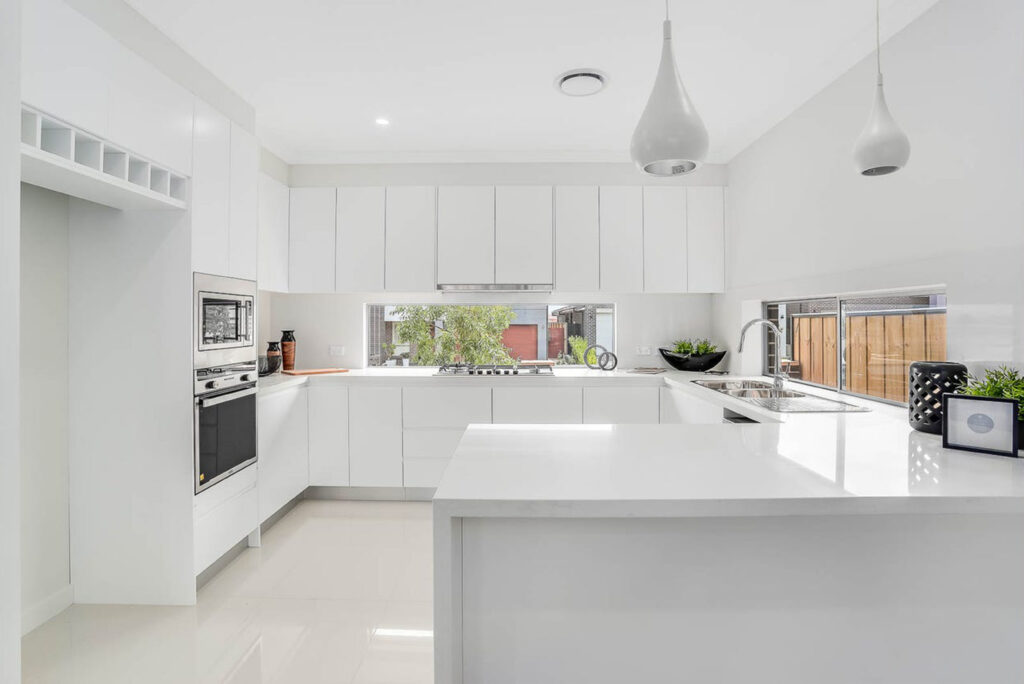
The splashback feature
Following the benchtop, you must select a splashback. Glass splashbacks are popular in modern homes. You might also consider installing a window to enhance natural daylight. Tiles are still popular for a more classic look. Tiles can be made to look like natural materials such as wood, concrete, and marble, making it easier than ever to achieve the look you desire.
The spotlight is on your must-have things.
Make a priority list of the most critical goods or equipment for your open floor plan kitchen. Now is your time to incorporate everything you want, whether it's a dishwasher, extra room for a huge fridge, or a butler's pantry with a sink.
Consider your work triangle in the kitchen.
The food preparation triangle is closely tied to your must-have products. The kitchen work triangle is a notion that may be applied to design the perfect practical arrangement for your ideal kitchen. The major chores accomplished in the simple kitchen design include utilising the stove, sink, and refrigerator, forming a ‘kitchen triangle.’ The proximity of these three factors produces the optimum cooking environment. Consider how you use your kitchen and what the optimal arrangement would be to maximize time and space.