Modern house design is not just about looking good; it's a way of life. Modern house design goes beyond aesthetics; it blends beauty, functionality, sustainability, and innovation. In this article, we will discover the world of modern house design, from its origins to its latest trends. Let's dive into the exciting world of architectural marvels that redefine the meaning of home sweet home.
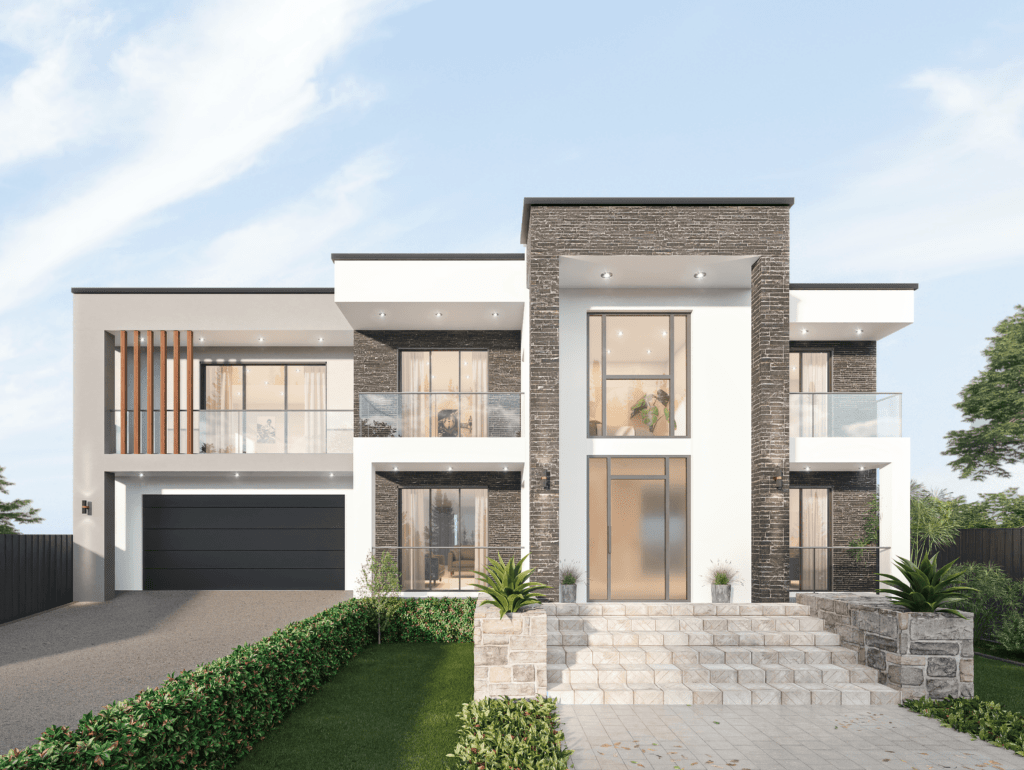
Modern house design has its roots in the early 20th century, where architects like Le Corbusier and Frank Lloyd Wright paved the way for a new architectural movement. They rejected fancy designs of the past and embraced simplicity, clean lines, and functionality.
Modern house design cares for the environment. It uses energy-efficient gadgets, solar panels, and smart tech to lower our carbon footprint. Know more about How to build environmentally sustainable homes.
The mid-20th century witnessed the rise of mid-century modern architecture, characterized by its iconic features such as flat planes, large glass windows, and open spaces. It remains a timeless and beloved style.
Today's modern house designs continue to evolve. Architects and designers are pushing boundaries by integrating technology, energy efficiency, and sustainable materials. The focus is on creating harmonious spaces that cater to our ever-changing lifestyles.
Modern house designs often feature open floor plans that encourage interaction and connectivity. These spaces are perfect for families, promoting a sense of togetherness.
Large windows and indoor-outdoor spaces bring nature indoors, allowing residents to experience the changing seasons and natural beauty without leaving their homes.
Modern house design is not one-size-fits-all. Homeowners can personalize their spaces, making them uniquely their own. The flexibility of modern design allows for creative expression.
Modern home design is a field that continually evolves. As technology advances and environmental concerns grow, we can expect even more innovative and sustainable designs in the future. Architects and designers will continue to push boundaries and create homes that are both functional and aesthetically pleasing.
Modern home design is a testament to human innovation, blending form and function to create spaces that enrich our lives. From their inception in the early 20th century to the cutting-edge designs of today, modern houses are a reflection of our evolving needs and aspirations. Whether you prefer the simplicity of mid-century modern or the sustainability of contemporary design, one thing is certain: modern home design has transformed the way we live and the spaces we call home.
Follow @nexahomes for modern house designs.
Modern Facade Designs has splendidly become the new trendsetter in today’s world. It twists and turns the old designs and variously inspires the new. If you are looking for a new and better facade design for your future home, this blog is for you. We have come a long way from laying the foundation for building houses for days to instantly building the home of your choice. In light of the competition to make every home better and stand out in every aspect, there's a wide array of modern facade designs available. In the old days, people weren’t given these many options or choices, as industrial and architectural growth was still improving steadily.
Today we are going to discuss the range of exotic and mesmerizing facade designs influencing the current market in Sydney.
Here are some of the home designs from Campbelltown, Gosford, Richmond, and Box Hill.
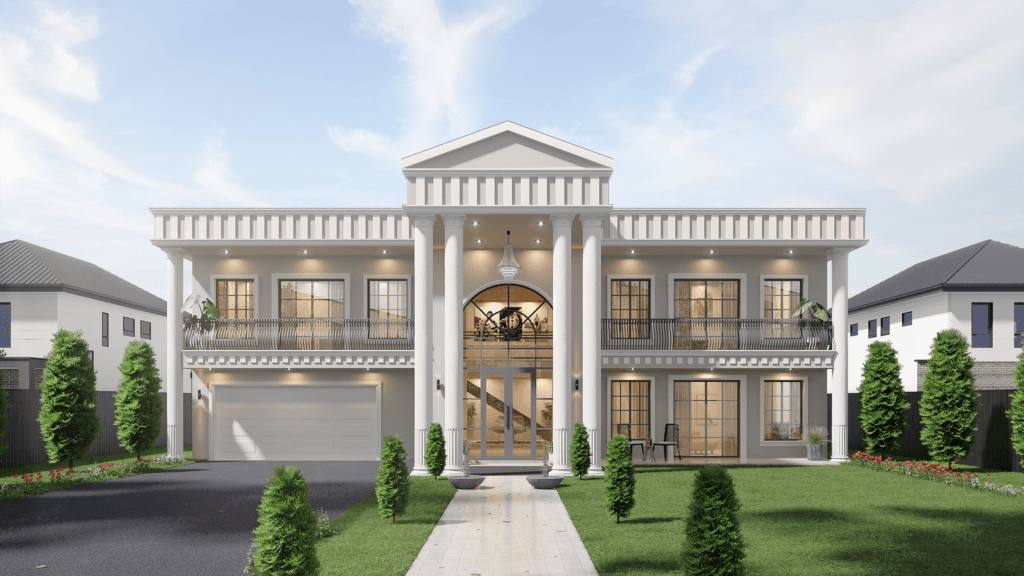
This exceptionally multi-functional two-story home lavishes your lifestyle, presenting to you The Grace, a beautifully executed French-style facade design. A massive space of 108 sq. ft., including six bedrooms and five bathrooms, makes your lifestyle comfortable and spacious. The tandem garage can be used conveniently for parking your vehicles or partly converted into a workshop you like. There's a BBQ in the alfresco for memorable evening parties with your family and friends. The media room is more than just a space to enjoy yourself; it is an experience. Stay healthy with the built-in gym for everyday exercise routines and relax in the refreshing swimming pool.
Experience the convenience of a butler's kitchen, a private granny room, and a well-equipped laundry room. Sip your morning coffee on the balcony, to your delight. Stay productive with the study nook, find serenity by the courtyard fountain, and indulge in the luxury of a walk-in wardrobe in the master bedroom, all while making the most of versatile spaces like the rumpus and multipurpose rooms.
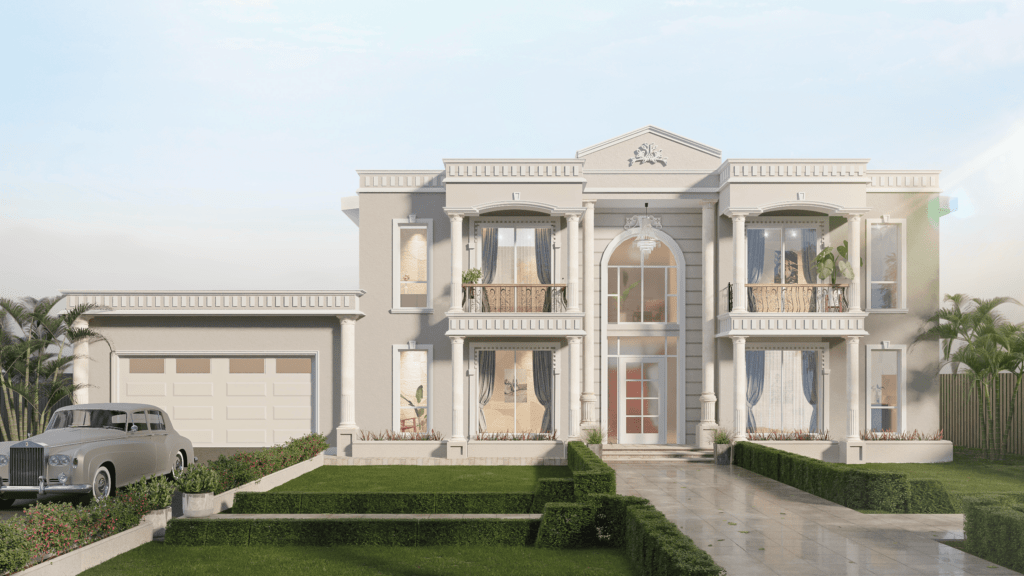
Another brilliancy of architecture met with the modern lifestyle and was put together into a piece of excellence, Maison. The essential detail of the color palette is that everything is given proper attention in every aspect. This beauty comes with a packing space of five bedrooms and five bathrooms. The elegant and modern facade design comes with a double garage for your convenience. Make your days better by relaxing at the spa and swimming pool. Let your imagination and intuitiveness run wild in the study room. Enjoy limitless enjoyment in the game room and media room. Keep your things organized in the mudroom and laundry room. Savor your meals in the alfresco area with BBQ. With no distractions to cause, entertain your guests in the formal living room. With a walk-in robe, pantry, and versatile rumpus room, MAISON is your dream come true.
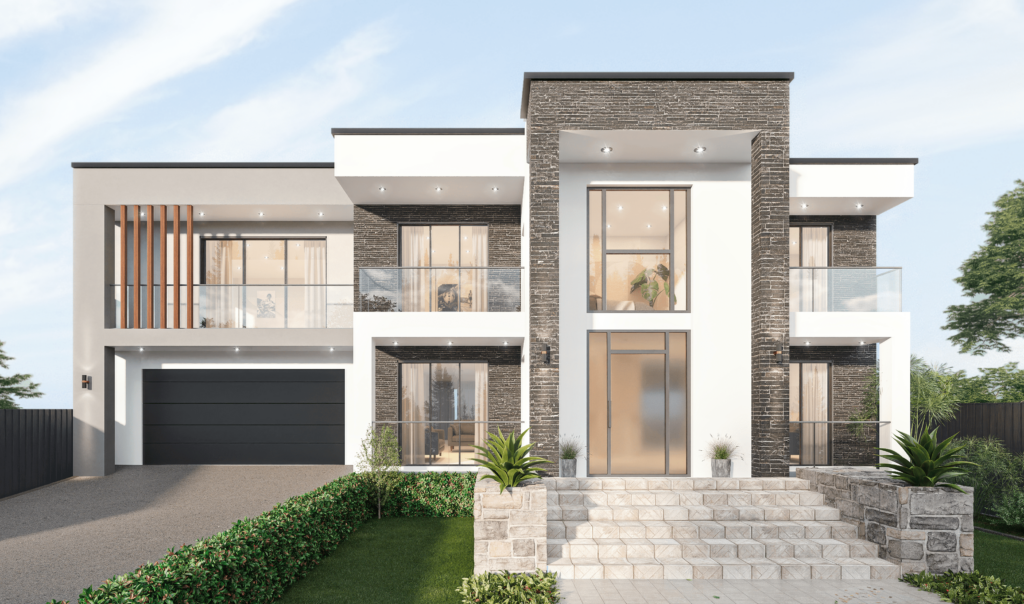
With Love, Amore —the aesthetically graceful facade design that brings joy to you and your home. This sophisticated design comes with a huge space of five bedrooms, four bathrooms, and a beautiful lounge with a living room area. The ease of access to the double garage connecting the living room and laundry. For your guests' gatherings or parties, the alfresco area is more than a supplement to tend to your needs. There is a unique walk-in-robe function in the master bedroom along with the beautiful view from the balcony. Your personal space is acknowledged by the study room. The rumpus makes a cozy space for the kids to play. Impress your guests with the luxurious powder room. You don’t have to worry about your groceries, as there’s a walk-in pantry located beside the kitchen area. With a minimalistic approach along with magnificent decoration, Amore is the ideal home.
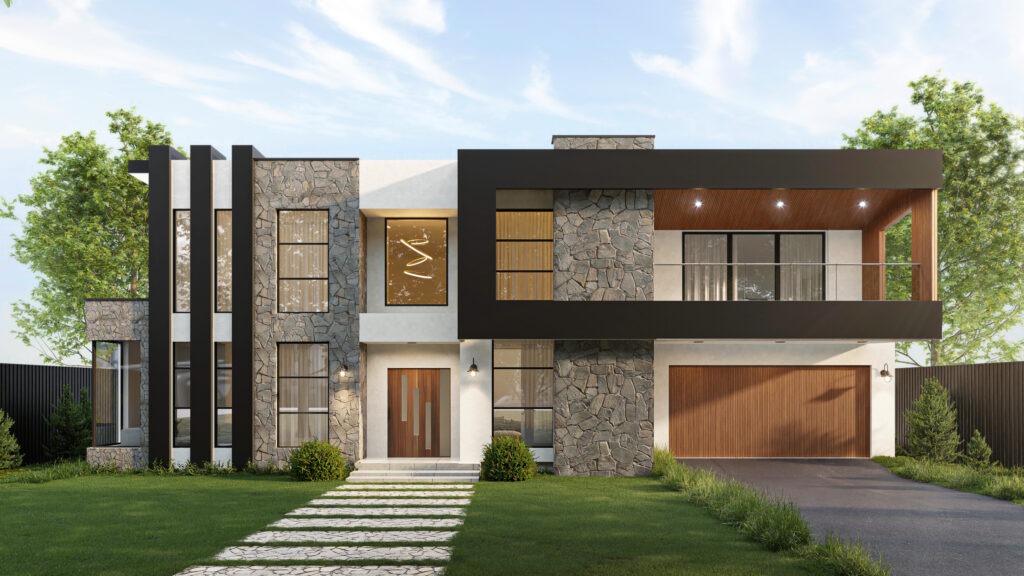
A two-story masterpiece, "Izar" is a wonderful illustration of seductive beauty at its most affluent. It has a sizable interior with five bedrooms, 5.5 bathrooms, and a small suite. A home office can be found in one of the two master bedrooms. The home office provides the convenience of working in a quiet setting without interruptions. You can keep your linens and other appliances in the walk-in linen closet. The formal lounge provides courteous and straightforward service to your visitors. Use the in-house gym to maintain your fitness. There is a walk-in pantry included in the attractively designed kitchen. Your evening meals are excellent thanks to the dining area that is covered by the FF bar. You can recite your mantras and carry out your rituals within the puja room. Izar assembles all of your attractions under a single roof.
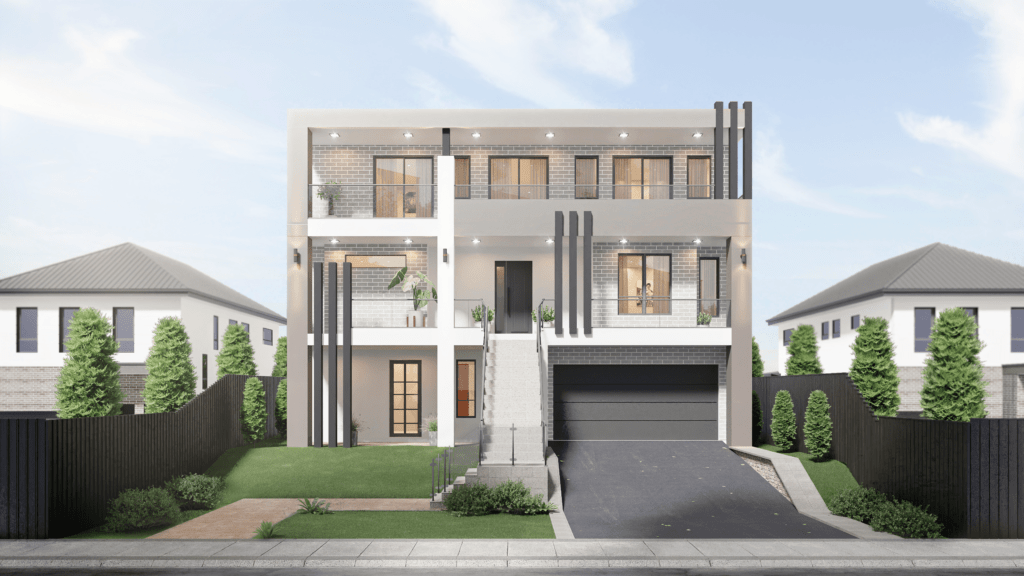
This massive three-decker space of elegance is presented to you, Crest. It covers a vast area of 58 sq. ft. The lower ground includes a double garage, extra storage shelves, and the home office, which gives you multifunctional space. The grand foyer at the entrance gives you an overwhelming feeling of being in a remarkable place. There are five bedrooms, including one master bedroom, one guest bedroom, and three normal bedrooms. The master bedroom includes an en-suite and a walk-in robe for a luxurious experience. The guest bedroom is similar to the master bedroom, so your guests can also enjoy the same luxury.
The media room is well-built for family movie nights and entertainment purposes. The swimming pool joins the alfresco and caters to your family's needs. There’s an additional prayer room just across the kitchen where you can meditate and indulge yourself in spiritual reflection. The kitchen connects with the butler’s kitchen for meal preparation. This massive, versatile space brings you the delight of a better and more lavish lifestyle. Crest is the perfect combination of serene beauty and functionality.
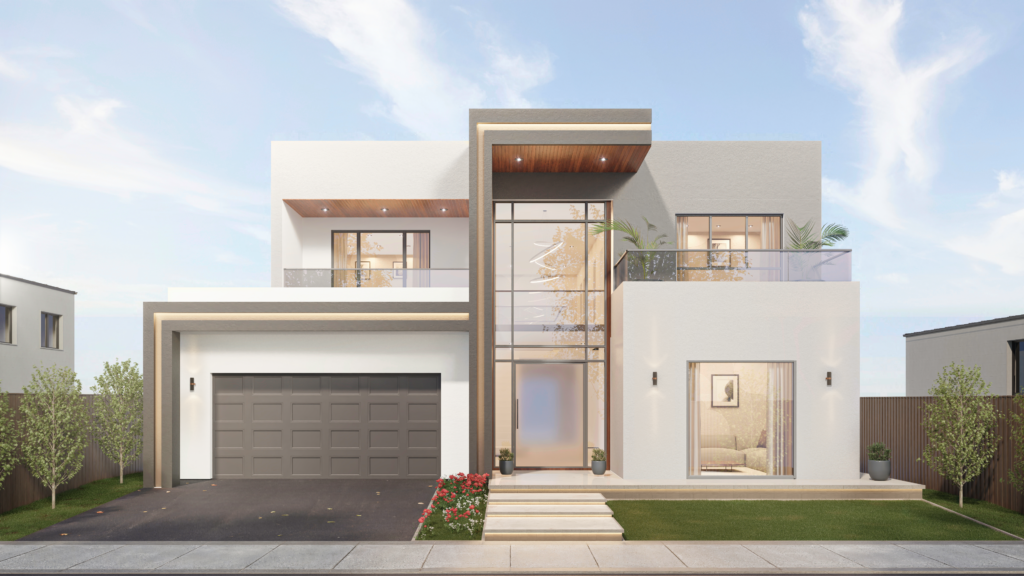
The rambling facade design with functionality for residency and comfort is another versatile home, Eirene. Entering the foyer, the open space welcomes you with a warm feeling. There is one formal living room and a common living room. The dining room holds the kitchen, with a butler’s kitchen making exemplary dishes and meal preparation. The media room is cozy for movie nights and tailored to your preferences. There is a puja room connecting one of the multiple study nooks. There is also seating in the living room for multipurpose use. The overhead cabinets, installed in various ways, help you organize your edible food items. The alfresco built with the skylight and the BBQ area make outdoor dining a better experience. This entire space comes with five bedrooms and 4.5 bathrooms, out of which the master bedroom has a massive walk-in robe and an en-suite.
You can style your walls with decorative pieces in a see-through niche. Eirene is the epitome of sophisticated living, along with luxury.
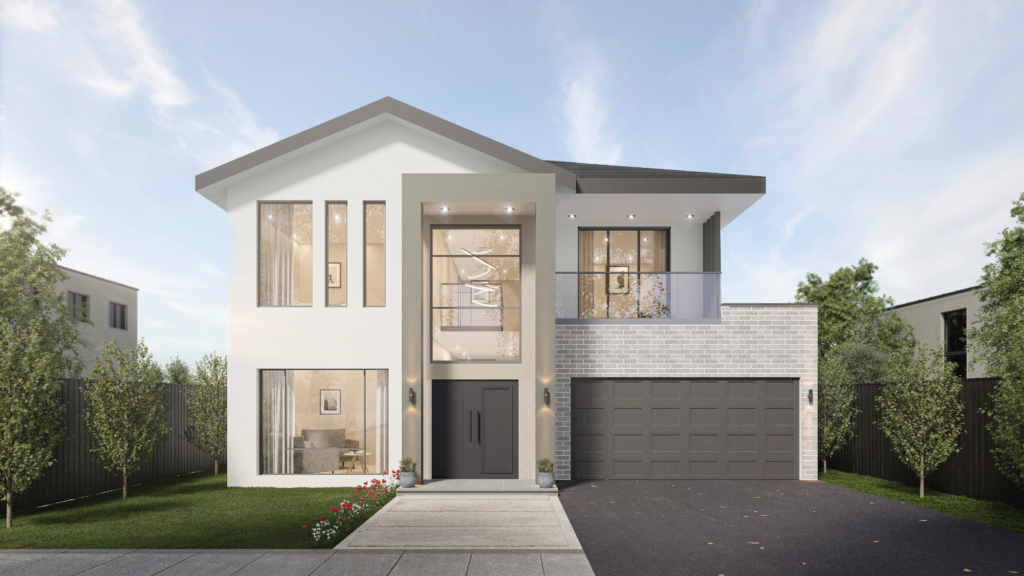
One of the most compact facade design, Formosa, is an exclusive confined space with good functionality and minimalism. Even though it is compact, there is no limitation when it comes to the functionality of the home. There are five bedrooms, and the master bedroom includes a joint bath and a walk-in robe. The living room is wide enough for the family to sit and enjoy their daily activities. The dining room and the kitchen are close to each other, conjoining the alfresco area and butler’s kitchen for your comfort. There is a double garage for your convenience. While you can watch movies and other entertainment in the media room, the balcony blocks out the lovely vistas. The rumpus aligned with the stairs is the perfect spot to hang out with your friends and family. Nevertheless, Formosa is a compactly beautiful space where you can create happiness.
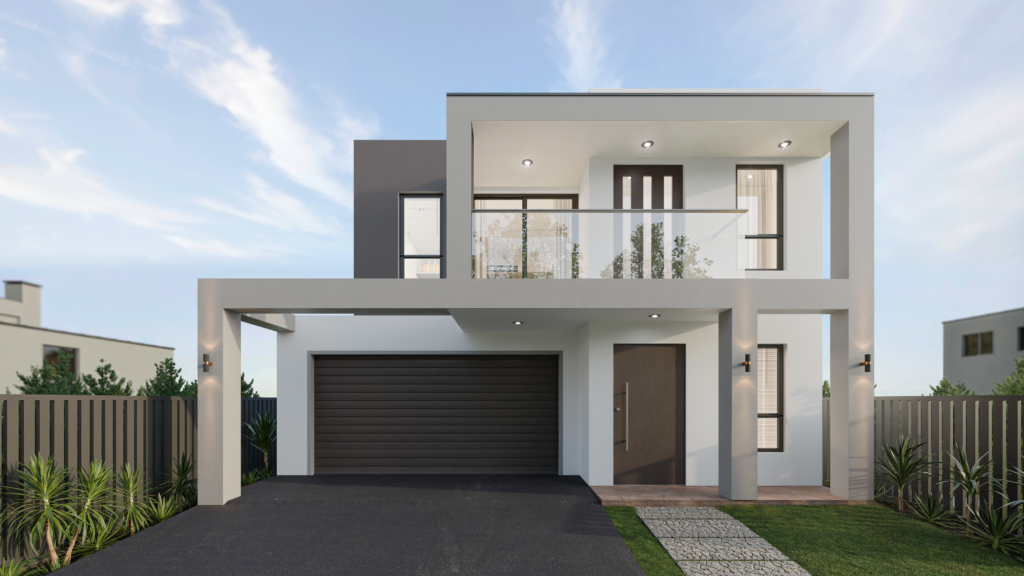
This two-story minimalistic facade design uncovers a magnificent area. Lyra, as the name suggests, brings harmony into your life. The beautifully decorated home has a double garage, just at the entrance next to the foyer. The living room is located behind the laundry, in the middle of the home, which makes it the center of attraction. The dining room seamlessly connects to the kitchen and an outdoor alfresco area, providing the perfect setting for morning and evening enjoyment. There’s also an extension to the kitchen leading to the walk-in pantry. A total of five bedrooms cover the entire plot, including a beautiful master bedroom that has a walk-in robe and an en-suite bathroom.
The first floor also consists of walk-in linen, so you can organize and adequately keep your clothes. The master bedroom and the rumpus adjoin the balcony, which has a beautiful view over the neighborhood. Lyra completes your home with peace and harmony.
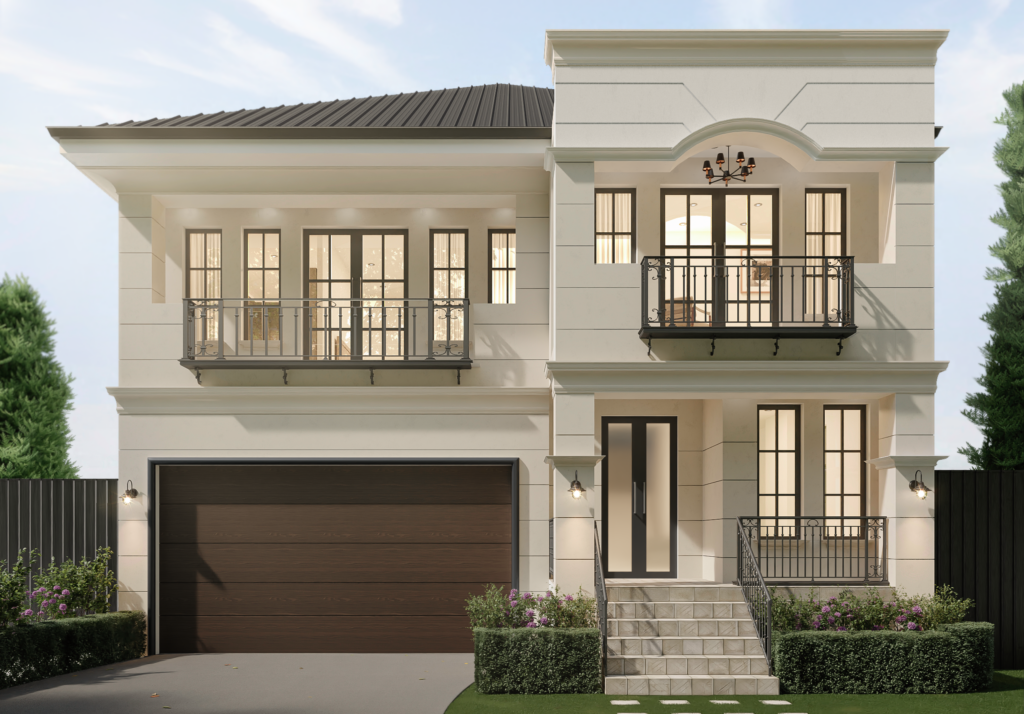
This meticulous and beautiful French-style facade design is another example of exemplary beauty. The innovation behind this modern facade design is sleek and straightforward. Elara offers classical features that set it apart. The living room includes a fireplace, perfect for winter days and chilly evenings. In the master bedroom, you can indulge in a Juliet balcony, a walk-in robe, and a private en-suite. The kitchen is complemented by the dining area, a walk-in pantry, and an alfresco space complete with a BBQ. Additionally, the guest bedroom is connected to the bathroom.
On the first floor, there is a walk-in linen closet where you can keep your clothes organized. Additionally, for your personal space, there is a study nook where you can stay focused and work on yourself. Ultimately, Elara offers a variety of elements that cater to your needs.
In addition to their stunning designs, these homes in Sydney and the surrounding areas offer a unique feature that distinguishes them from others: smart home technology.With this technology, you will experience unparalleled convenience, control, and security in your home. Our team has invested significant effort in researching and implementing the latest innovations to deliver a living experience that seamlessly blends technology with everyday life. We are confident that this design will not only meet but also exceed your expectations for home design in Australia. For more such designs follow @nexahomes.